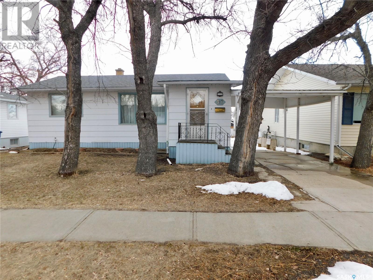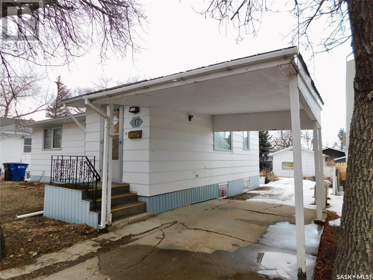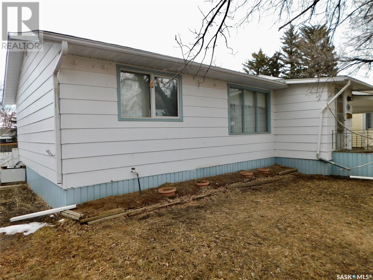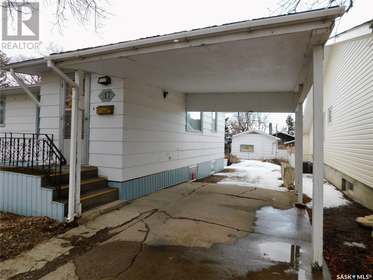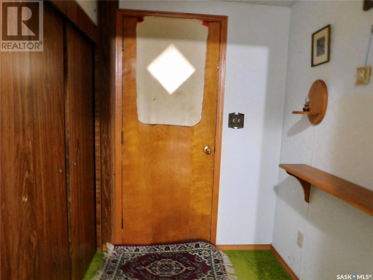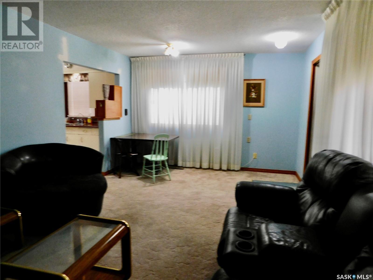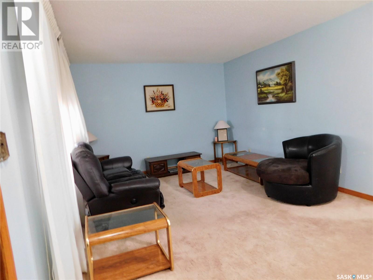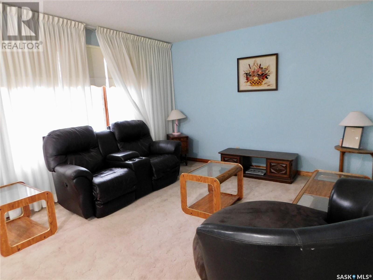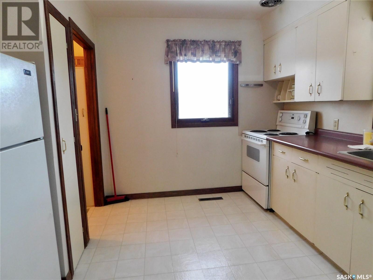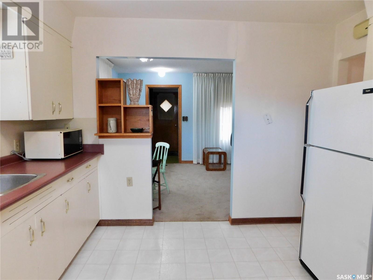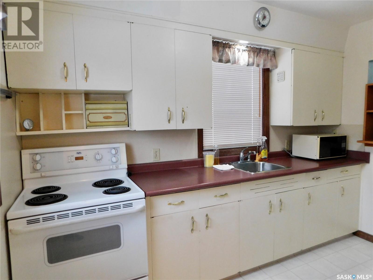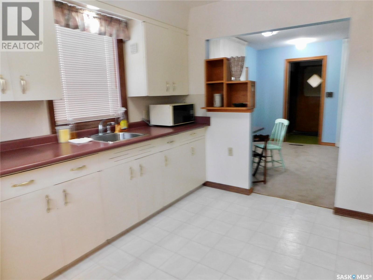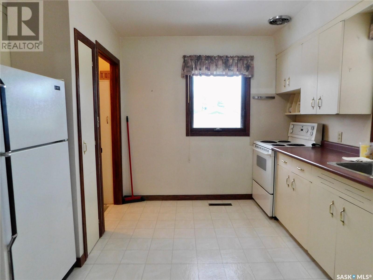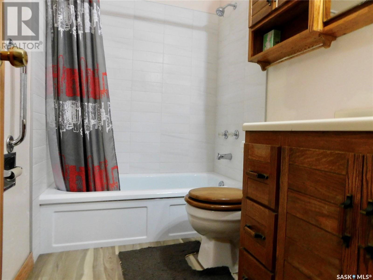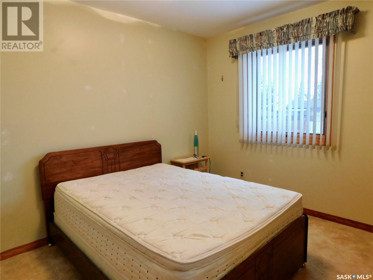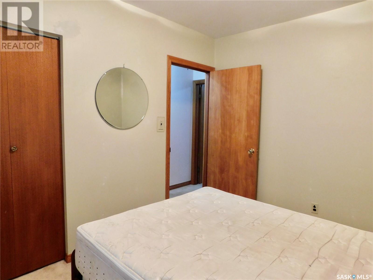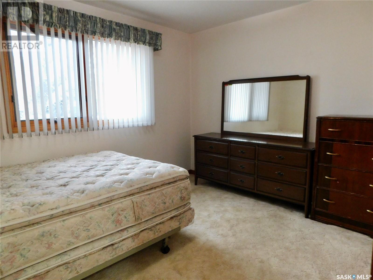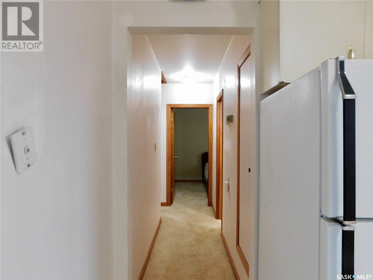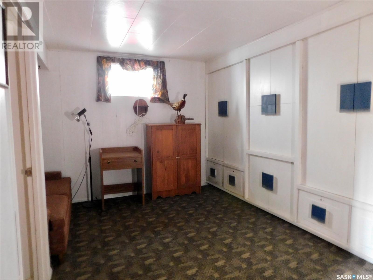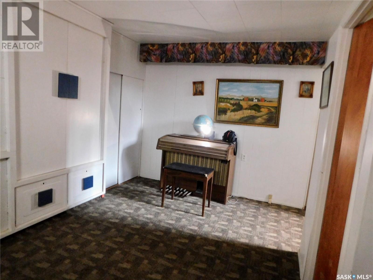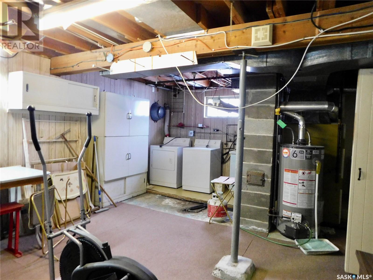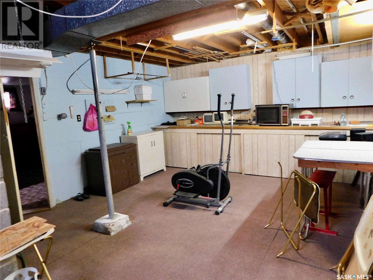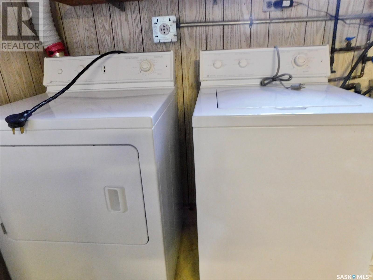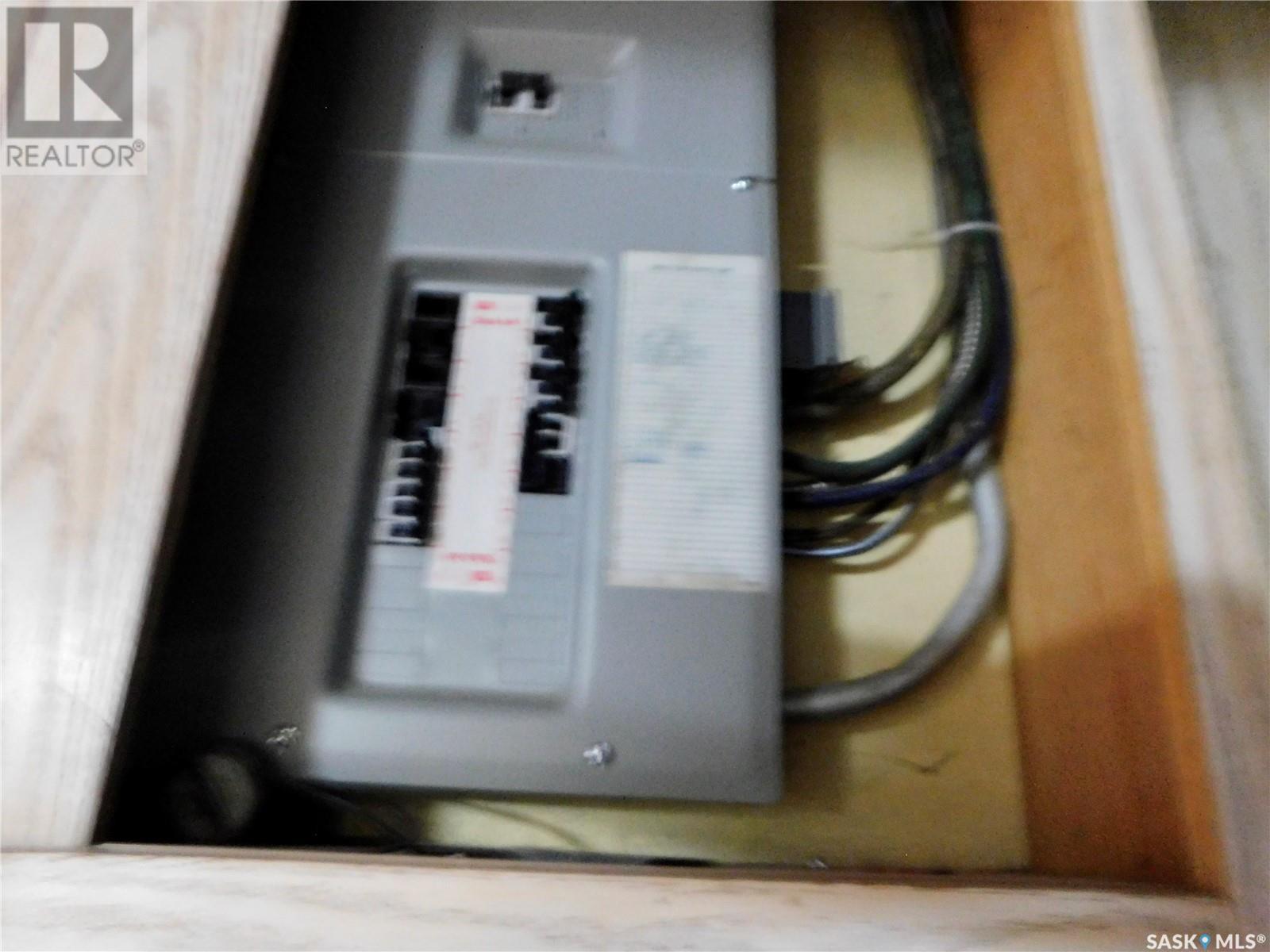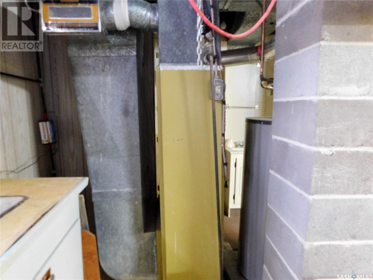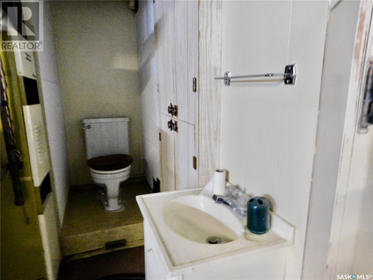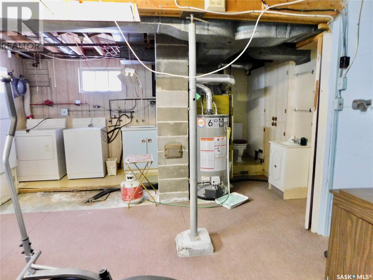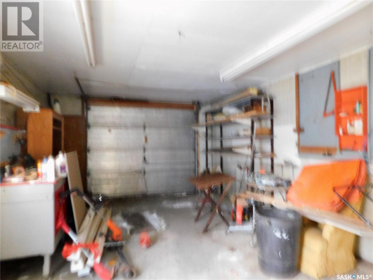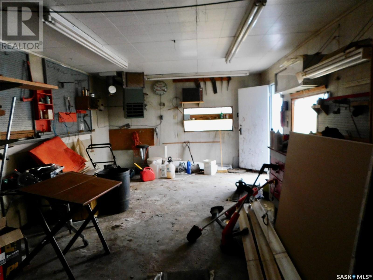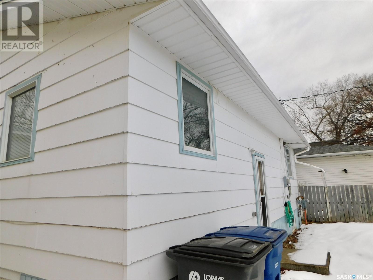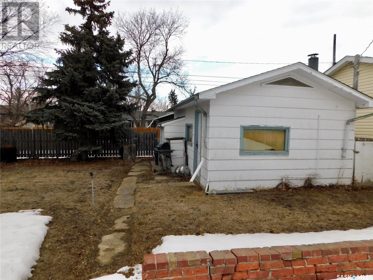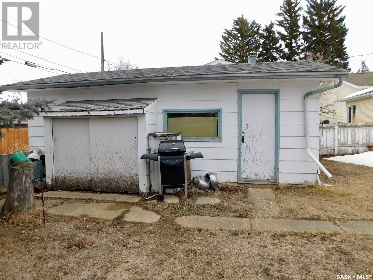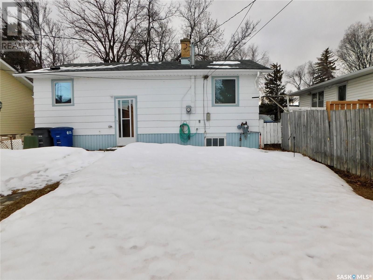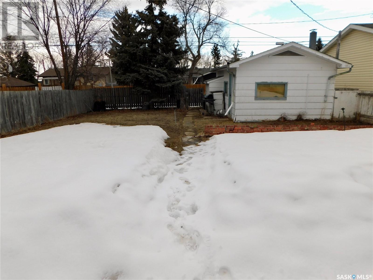517 3rd Avenue E Assiniboia, Saskatchewan S0H 0B0
$100,000
Cozy, Move-in Ready and Affordable at 517 – 3rd Ave East, Assiniboia, SK. This property features 2 bedrooms and one 4-pc bath on the main floor and one den and 2-pc batch in the basement. It’s move-in ready, but you might want to freshen up to suit to your taste. The main floor has the good size kitchen and the dining is adjacent to the living room. There is a porch with ample storage closet. The two bedrooms have big windows which are good for natural lights. The new fixtures and flooring have been updated in the bathroom and completes the main floor. There is the convenience of central air but has not been used for around two years. The partial basement is finished and has a family room, a den and a large utility room with a workshop, laundry and 2pc-bath. The attached carport has a parking space. The single detached garage has a lean-to for yard tools and is partially insulated. There is a hanging heater that was working the last time it was used. The fridge, stove, washer and dryer are included, as well as all the furniture, beds, and dressers. A must-see, schedule a showing at your convenience. (id:41462)
Property Details
| MLS® Number | SK000370 |
| Property Type | Single Family |
| Features | Rectangular |
Building
| Bathroom Total | 2 |
| Bedrooms Total | 2 |
| Appliances | Washer, Refrigerator, Dryer, Window Coverings, Stove |
| Architectural Style | Bungalow |
| Basement Development | Finished |
| Basement Type | Partial (finished) |
| Constructed Date | 1958 |
| Heating Fuel | Natural Gas |
| Heating Type | Forced Air |
| Stories Total | 1 |
| Size Interior | 831 Ft2 |
| Type | House |
Parking
| Detached Garage | |
| Parking Space(s) | 1 |
Land
| Acreage | No |
| Fence Type | Partially Fenced |
| Landscape Features | Lawn |
| Size Frontage | 48 Ft |
| Size Irregular | 5454.00 |
| Size Total | 5454 Sqft |
| Size Total Text | 5454 Sqft |
Rooms
| Level | Type | Length | Width | Dimensions |
|---|---|---|---|---|
| Basement | Den | 10 ft ,4 in | 10 ft ,9 in | 10 ft ,4 in x 10 ft ,9 in |
| Basement | Family Room | 15 ft ,9 in | 8 ft ,5 in | 15 ft ,9 in x 8 ft ,5 in |
| Basement | Other | 20 ft ,9 in | 13 ft ,10 in | 20 ft ,9 in x 13 ft ,10 in |
| Basement | 2pc Bathroom | 2 ft ,5 in | 8 ft | 2 ft ,5 in x 8 ft |
| Main Level | Kitchen | 11 ft ,3 in | 11 ft | 11 ft ,3 in x 11 ft |
| Main Level | Living Room | 12 ft | 11 ft ,8 in | 12 ft x 11 ft ,8 in |
| Main Level | Dining Room | 7 ft ,2 in | 11 ft ,9 in | 7 ft ,2 in x 11 ft ,9 in |
| Main Level | Bedroom | 8 ft ,9 in | 10 ft ,9 in | 8 ft ,9 in x 10 ft ,9 in |
| Main Level | Bedroom | 11 ft ,8 in | 9 ft ,11 in | 11 ft ,8 in x 9 ft ,11 in |
| Main Level | 4pc Bathroom | 4 ft ,9 in | 7 ft ,7 in | 4 ft ,9 in x 7 ft ,7 in |
| Main Level | Enclosed Porch | 7 ft ,2 in | 5 ft ,9 in | 7 ft ,2 in x 5 ft ,9 in |
Contact Us
Contact us for more information
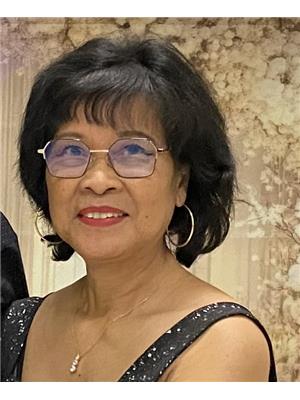
Erlinda Blanchette
Salesperson
150-361 Main Street North
Moose Jaw, Saskatchewan S6H 0W2
(306) 988-0080
(306) 988-0682
https://globaldirectrealty.com/
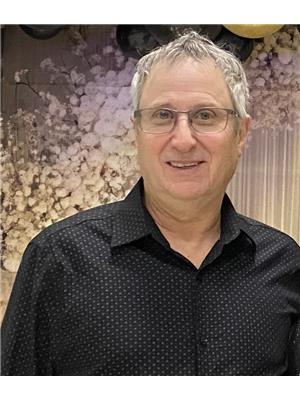
Richard Blanchette
Salesperson
https://www.globaldirectrealty.com/
150-361 Main Street North
Moose Jaw, Saskatchewan S6H 0W2
(306) 988-0080
(306) 988-0682
https://globaldirectrealty.com/



