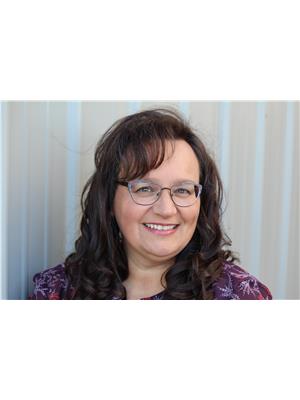51&53 1st Street S St.benedict, Saskatchewan S0K 3T0
$47,900
Located in St. Benedict, Saskatchewan this charming home built in 1929 features approximately 666 square feet. The home has 1 bedroom, 1 bath, a large living room, foyer, kitchen with eat in dining, and an office that overlooks the back yard, with a deck to access this green space. The basement features storage and a cold room and space for all the utilities. There is a detached garage with a recent door and opener on the property as well. Included in this property is an extra lot with parking as well as a garden space, a fire pit area, and a generous amount of trees as well. Some recent upgrades to the property include furnace, hot water heater, water softener, shingles, soffit, fascia, newer flooring throughout most of the property, and most windows as well. Call your agent to arrange a showing today of this well kept property. All measurements to be verified by the Buyers. (id:41462)
Property Details
| MLS® Number | SK009756 |
| Property Type | Single Family |
| Features | Treed, Sump Pump |
| Structure | Deck |
Building
| Bathroom Total | 1 |
| Bedrooms Total | 1 |
| Appliances | Washer, Refrigerator, Dryer, Microwave, Freezer, Stove |
| Architectural Style | Bungalow |
| Basement Development | Unfinished |
| Basement Type | Full (unfinished) |
| Constructed Date | 1929 |
| Heating Fuel | Natural Gas |
| Heating Type | Forced Air |
| Stories Total | 1 |
| Size Interior | 666 Ft2 |
| Type | House |
Parking
| Detached Garage | |
| Parking Space(s) | 3 |
Land
| Acreage | No |
| Landscape Features | Lawn, Garden Area |
| Size Irregular | 0.28 |
| Size Total | 0.28 Ac |
| Size Total Text | 0.28 Ac |
Rooms
| Level | Type | Length | Width | Dimensions |
|---|---|---|---|---|
| Main Level | Foyer | 8 ft ,4 in | 7 ft ,7 in | 8 ft ,4 in x 7 ft ,7 in |
| Main Level | Living Room | 13 ft ,3 in | 11 ft ,5 in | 13 ft ,3 in x 11 ft ,5 in |
| Main Level | Kitchen | 11 ft ,4 in | 8 ft ,9 in | 11 ft ,4 in x 8 ft ,9 in |
| Main Level | Bedroom | 9 ft ,11 in | 8 ft ,2 in | 9 ft ,11 in x 8 ft ,2 in |
| Main Level | 4pc Bathroom | 11 ft ,7 in | 3 ft ,7 in | 11 ft ,7 in x 3 ft ,7 in |
| Main Level | Den | 13 ft ,5 in | 7 ft ,6 in | 13 ft ,5 in x 7 ft ,6 in |
Contact Us
Contact us for more information

Allan Olynuk
Associate Broker
639 Main Street
Humboldt, Saskatchewan S0K 2A0

Corrine Olynuk
Salesperson
639 Main Street
Humboldt, Saskatchewan S0K 2A0





















































