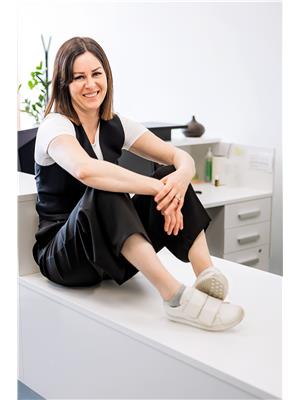515 Stevens Avenue Birch Hills, Saskatchewan S0J 0G0
$175,000
515 Stevens Ave in Birch Hills. This home has been loved and shown pride of ownership for over 50 years by the same couple. Hard to leave something so special but time to pass the torch. Big lot 100x120 which sits almost on the outskirts of town. 1 1/2 storey home originally built in 1926 with an addition in 1958 then attached garage added in 1980. 1536 sq feet over the 2 levels. plus a partially finished basement. Total of 4 bedrooms plus a den and 3 baths. You'll see as you flip through the photos the stair case and little library nook which is a special spot in the home for the Sellers. Got a man in your life...perfect he can hang out in the man cave 20x22 workshop. Shingles approx 2019. Cedar siding. Attached garage 24x24. All major appliances included. Come join the fun in Birch Hills. Listed at $175,000. (id:41462)
Property Details
| MLS® Number | SK016138 |
| Property Type | Single Family |
| Features | Treed, Rectangular, Double Width Or More Driveway, Sump Pump |
| Structure | Deck |
Building
| Bathroom Total | 3 |
| Bedrooms Total | 4 |
| Appliances | Washer, Refrigerator, Dryer, Microwave, Freezer, Window Coverings, Garage Door Opener Remote(s), Hood Fan, Storage Shed, Stove |
| Basement Development | Partially Finished |
| Basement Type | Full (partially Finished) |
| Constructed Date | 1926 |
| Heating Fuel | Electric, Natural Gas |
| Heating Type | Baseboard Heaters, Forced Air |
| Stories Total | 2 |
| Size Interior | 1,536 Ft2 |
| Type | House |
Parking
| Attached Garage | |
| Gravel | |
| Parking Space(s) | 4 |
Land
| Acreage | No |
| Landscape Features | Lawn |
| Size Frontage | 100 Ft |
| Size Irregular | 100x120 |
| Size Total Text | 100x120 |
Rooms
| Level | Type | Length | Width | Dimensions |
|---|---|---|---|---|
| Second Level | Bedroom | 12 ft ,7 in | 9 ft ,4 in | 12 ft ,7 in x 9 ft ,4 in |
| Second Level | Bedroom | 10 ft ,6 in | 9 ft ,3 in | 10 ft ,6 in x 9 ft ,3 in |
| Second Level | Bedroom | 12 ft ,10 in | 10 ft ,6 in | 12 ft ,10 in x 10 ft ,6 in |
| Second Level | 4pc Bathroom | 12 ft ,2 in | 6 ft | 12 ft ,2 in x 6 ft |
| Second Level | Laundry Room | 8 ft ,5 in | 5 ft ,10 in | 8 ft ,5 in x 5 ft ,10 in |
| Basement | Den | 15 ft | 11 ft | 15 ft x 11 ft |
| Basement | Other | 9 ft ,7 in | 11 ft ,2 in | 9 ft ,7 in x 11 ft ,2 in |
| Basement | 3pc Bathroom | 6 ft ,6 in | 6 ft ,9 in | 6 ft ,6 in x 6 ft ,9 in |
| Main Level | Kitchen | 15 ft ,6 in | 11 ft ,7 in | 15 ft ,6 in x 11 ft ,7 in |
| Main Level | Dining Room | 6 ft ,4 in | 12 ft ,6 in | 6 ft ,4 in x 12 ft ,6 in |
| Main Level | Living Room | 18 ft ,1 in | 12 ft ,7 in | 18 ft ,1 in x 12 ft ,7 in |
| Main Level | Bedroom | 8 ft ,5 in | 10 ft ,2 in | 8 ft ,5 in x 10 ft ,2 in |
| Main Level | Enclosed Porch | 7 ft ,1 in | 8 ft | 7 ft ,1 in x 8 ft |
| Main Level | 2pc Bathroom | 6 ft ,6 in | 3 ft ,2 in | 6 ft ,6 in x 3 ft ,2 in |
| Main Level | Office | 10 ft ,2 in | 9 ft ,3 in | 10 ft ,2 in x 9 ft ,3 in |
Contact Us
Contact us for more information

Tynelle Badinski
Salesperson
https://www.cbmelfort.com/
200-301 1st Avenue North
Saskatoon, Saskatchewan S7K 1X5






























