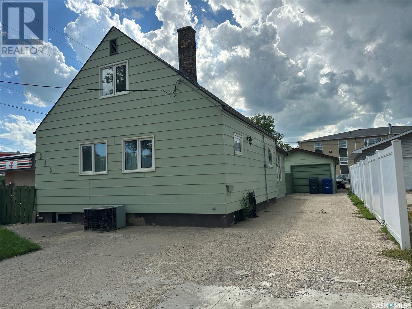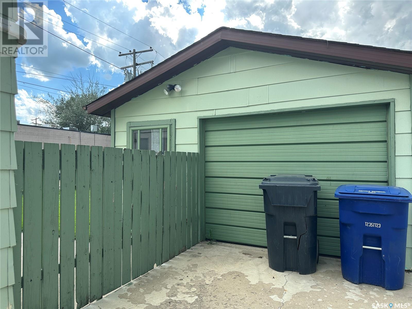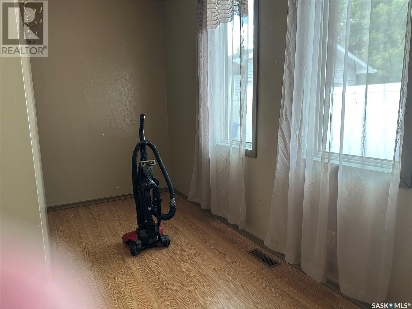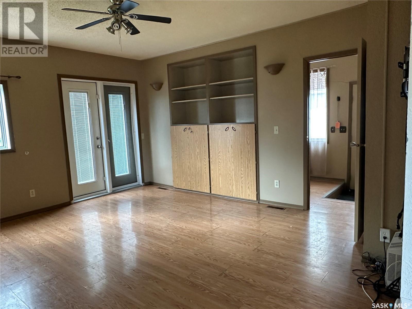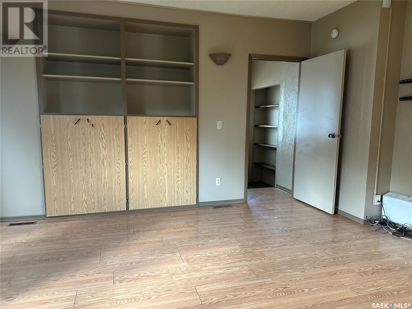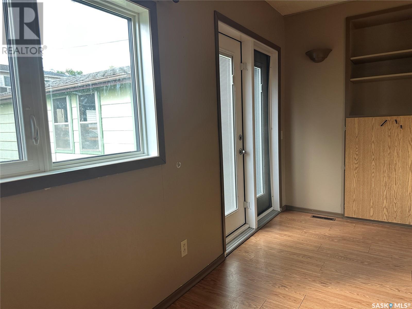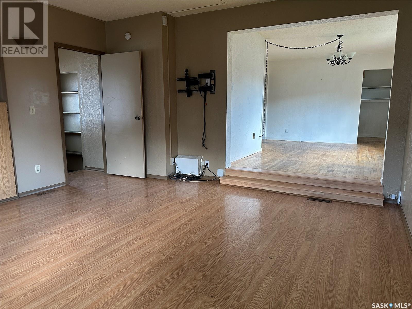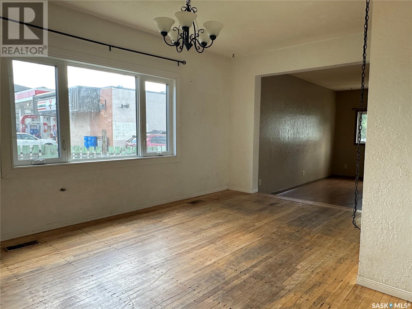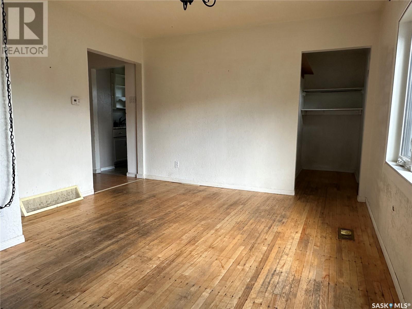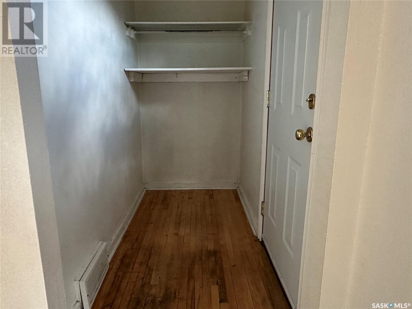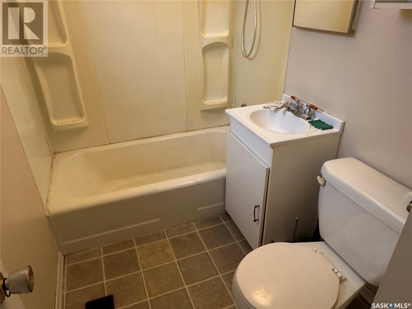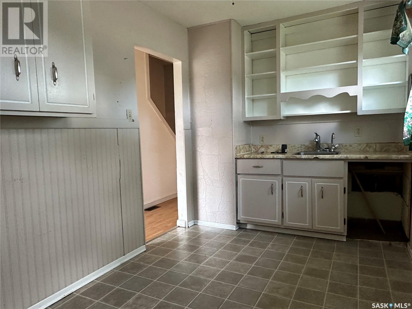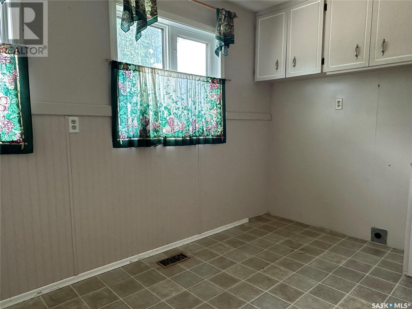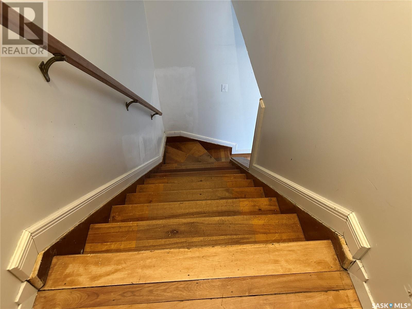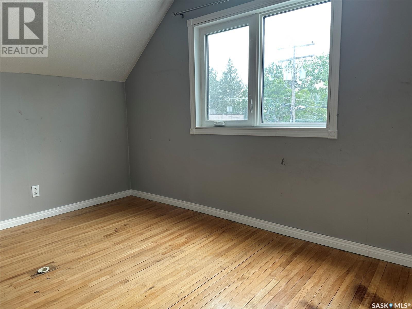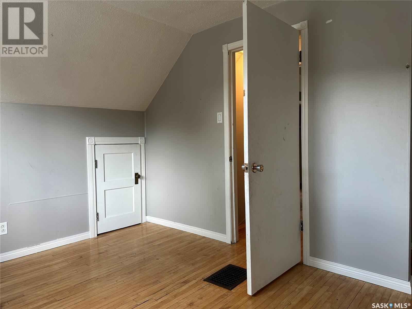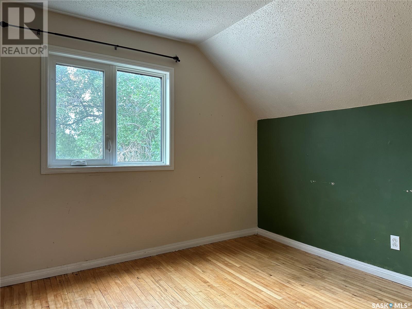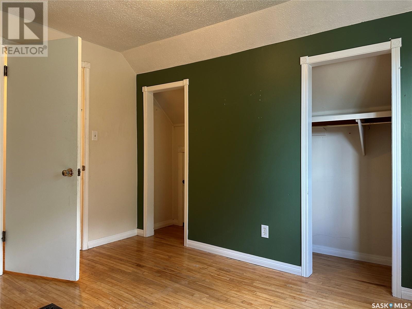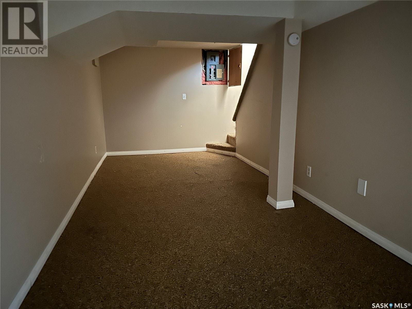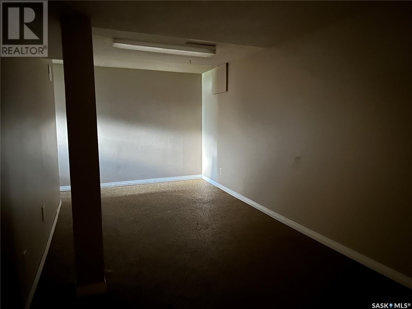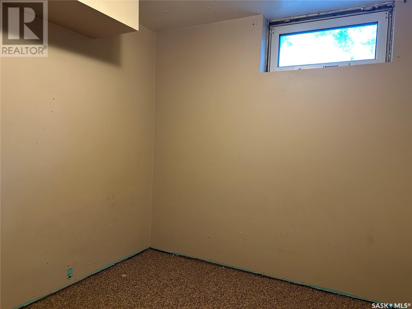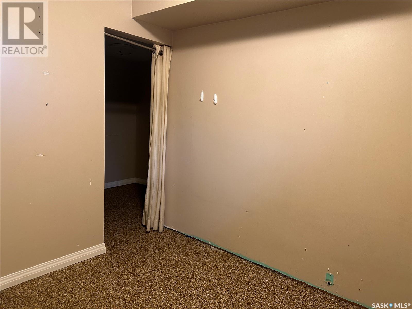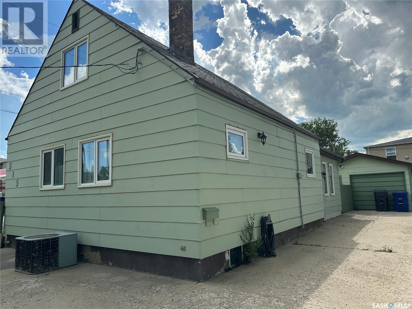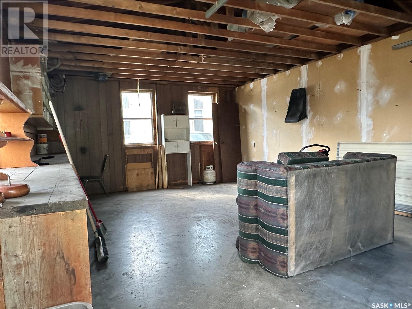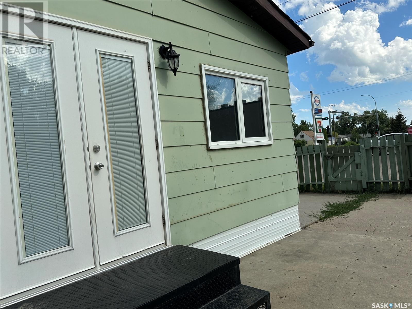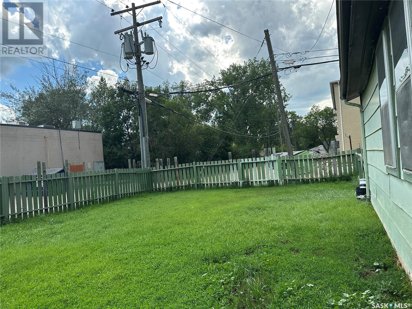515 King Street Weyburn, Saskatchewan S4H 0P8
4 Bedroom
1 Bathroom
1,220 ft2
Central Air Conditioning
Forced Air
Lawn
$158,500
Welcome to this 3-bedroom, 1-bath bungalow, perfect for families or first-time buyers! This home features a spacious family room addition with large patio doors that open directly to the fenced backyard—ideal for kids, pets, and outdoor entertaining. Enjoy the convenience of a single detached garage and a quiet neighborhood feel. Located just steps away from Weyburn Comprehensive School, the ball diamonds, and the curling and hockey/skating arena, this home offers both comfort and community at your doorstep. Don’t miss out on this well-kept gem in a central location! (id:41462)
Property Details
| MLS® Number | SK013847 |
| Property Type | Single Family |
| Features | Lane, Rectangular |
Building
| Bathroom Total | 1 |
| Bedrooms Total | 4 |
| Basement Development | Finished |
| Basement Type | Partial (finished) |
| Constructed Date | 1948 |
| Cooling Type | Central Air Conditioning |
| Heating Fuel | Natural Gas |
| Heating Type | Forced Air |
| Stories Total | 2 |
| Size Interior | 1,220 Ft2 |
| Type | House |
Parking
| Detached Garage | |
| Parking Space(s) | 4 |
Land
| Acreage | No |
| Landscape Features | Lawn |
| Size Frontage | 50 Ft |
| Size Irregular | 6200.00 |
| Size Total | 6200 Sqft |
| Size Total Text | 6200 Sqft |
Rooms
| Level | Type | Length | Width | Dimensions |
|---|---|---|---|---|
| Second Level | Bedroom | 12 ft | 9 ft ,2 in | 12 ft x 9 ft ,2 in |
| Second Level | Bedroom | 9 ft ,9 in | 11 ft ,1 in | 9 ft ,9 in x 11 ft ,1 in |
| Basement | Other | 14 ft ,5 in | 7 ft ,5 in | 14 ft ,5 in x 7 ft ,5 in |
| Basement | Family Room | 21 ft ,7 in | 8 ft ,2 in | 21 ft ,7 in x 8 ft ,2 in |
| Basement | Bedroom | 7 ft ,7 in | 7 ft ,9 in | 7 ft ,7 in x 7 ft ,9 in |
| Main Level | Foyer | 14 ft | 6 ft ,4 in | 14 ft x 6 ft ,4 in |
| Main Level | Family Room | 15 ft ,2 in | 14 ft ,5 in | 15 ft ,2 in x 14 ft ,5 in |
| Main Level | Dining Room | 15 ft ,7 in | 11 ft ,9 in | 15 ft ,7 in x 11 ft ,9 in |
| Main Level | Foyer | 7 ft ,5 in | 3 ft ,6 in | 7 ft ,5 in x 3 ft ,6 in |
| Main Level | Kitchen | 14 ft | 7 ft ,6 in | 14 ft x 7 ft ,6 in |
| Main Level | Bedroom | 11 ft ,7 in | 9 ft ,2 in | 11 ft ,7 in x 9 ft ,2 in |
| Main Level | 4pc Bathroom | 11 ft ,6 in | 4 ft ,8 in | 11 ft ,6 in x 4 ft ,8 in |
Contact Us
Contact us for more information
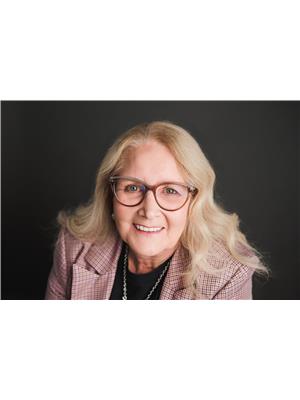
Laura Nieviadomy
Salesperson
https://www.weyburnhomes.ca/
RE/MAX Weyburn Realty 2011
136a - 1st Street Ne
Weyburn, Saskatchewan S4H 0T2
136a - 1st Street Ne
Weyburn, Saskatchewan S4H 0T2



