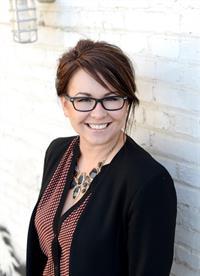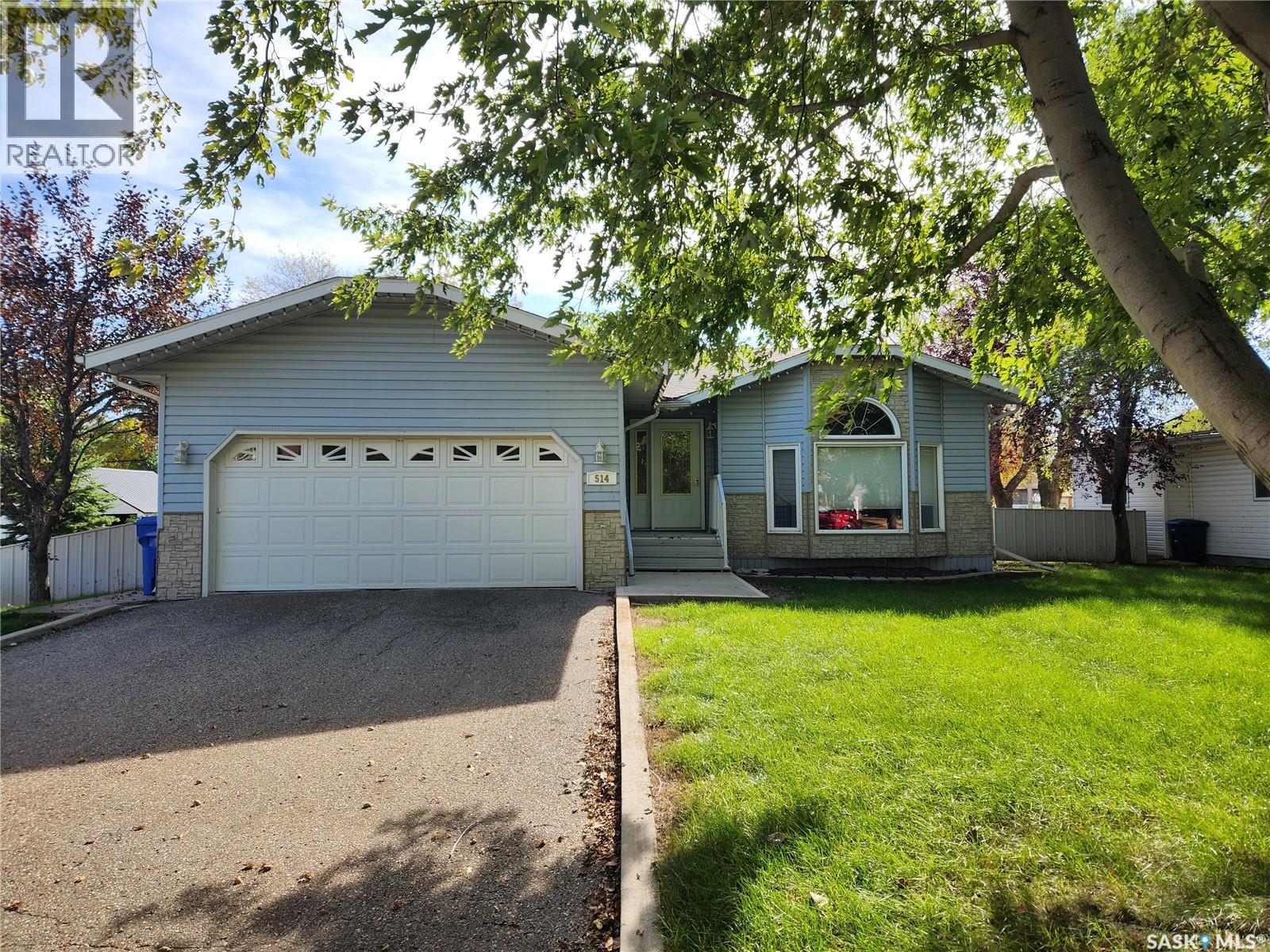514 1st Avenue E Lampman, Saskatchewan S0C 1N0
$289,000
This property is over 1500sqft, has a double attached garage as well as a detached 16' x 28' garage and is located in the quiet community of Lampman. You enter the home directly into a large foyer. The living room is bright, inviting, has beautiful laminate flooring and opens to the spacious dining room. The kitchen boasts ample cabinetry, an island, and stainless steel appliances. The open concept lends itself well to entertaining with the expansive dining room being open to the kitchen as well as living room. Just off the kitchen is the laundry closet as well as extra storage closets with direct garden door access to the deck. The master bedroom is super spacious and includes a 3 piece bathroom and large double closets. Two more bedrooms, and a lovely 4 piece bathroom completes this level. The basement includes an expansive family room with wet bar and wood burning fireplace, a bedroom, an office, den, storage room and utility room. The yard is stunning with matures trees, metal fence and large composite deck. This is the perfect family home! Call today to book a showing. (id:41462)
Property Details
| MLS® Number | SK019310 |
| Property Type | Single Family |
| Features | Treed, Lane, Paved Driveway |
| Structure | Deck |
Building
| Bathroom Total | 3 |
| Bedrooms Total | 4 |
| Appliances | Washer, Refrigerator, Dishwasher, Dryer, Microwave, Window Coverings, Garage Door Opener Remote(s), Hood Fan, Storage Shed, Stove |
| Architectural Style | Bungalow |
| Basement Development | Finished |
| Basement Type | Partial (finished) |
| Constructed Date | 1989 |
| Cooling Type | Central Air Conditioning |
| Fireplace Fuel | Wood |
| Fireplace Present | Yes |
| Fireplace Type | Conventional |
| Heating Fuel | Natural Gas |
| Heating Type | Forced Air |
| Stories Total | 1 |
| Size Interior | 1,520 Ft2 |
| Type | House |
Parking
| Attached Garage | |
| Detached Garage | |
| Parking Space(s) | 5 |
Land
| Acreage | No |
| Fence Type | Fence |
| Landscape Features | Lawn |
| Size Frontage | 74 Ft ,9 In |
| Size Irregular | 6909.24 |
| Size Total | 6909.24 Sqft |
| Size Total Text | 6909.24 Sqft |
Rooms
| Level | Type | Length | Width | Dimensions |
|---|---|---|---|---|
| Basement | Other | 11' x 11'6" | ||
| Basement | Bedroom | 12'1" x 9'4" | ||
| Basement | 3pc Bathroom | 10'11" x 5'1" | ||
| Basement | Storage | 14'5" x 4'8" | ||
| Basement | Office | 14'2" x 5'5" | ||
| Basement | Den | 14'6" x 9'2" | ||
| Basement | Family Room | 30'4" x 17'10" | ||
| Main Level | Living Room | 15'2" x 14'11" | ||
| Main Level | Dining Room | 10' x 15'10" | ||
| Main Level | Kitchen | 123'6" x 12'10" | ||
| Main Level | 4pc Bathroom | 8'5" x 7'9" | ||
| Main Level | Bedroom | 11'3" x 9'1" | ||
| Main Level | Bedroom | 11'3" x 9'1" | ||
| Main Level | Primary Bedroom | 15'10" x 13'3" | ||
| Main Level | 3pc Ensuite Bath | 6'10" x 5'5" |
Contact Us
Contact us for more information

Kristen Ohandley
Salesperson
https://www.royallepagedreamrealty.ca/
725 4th St
Estevan, Saskatchewan S4A 0V6




















































