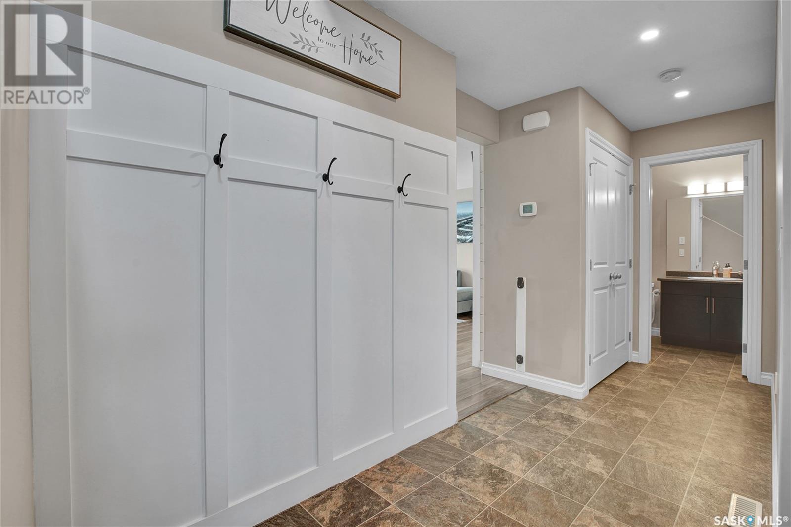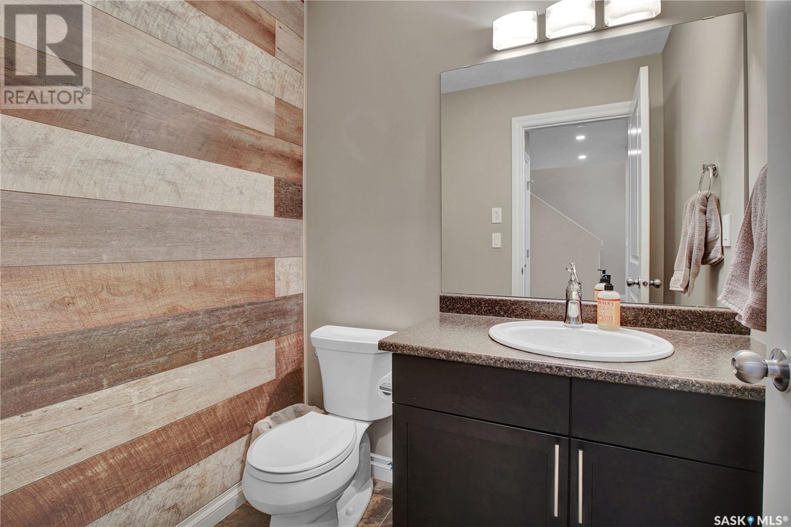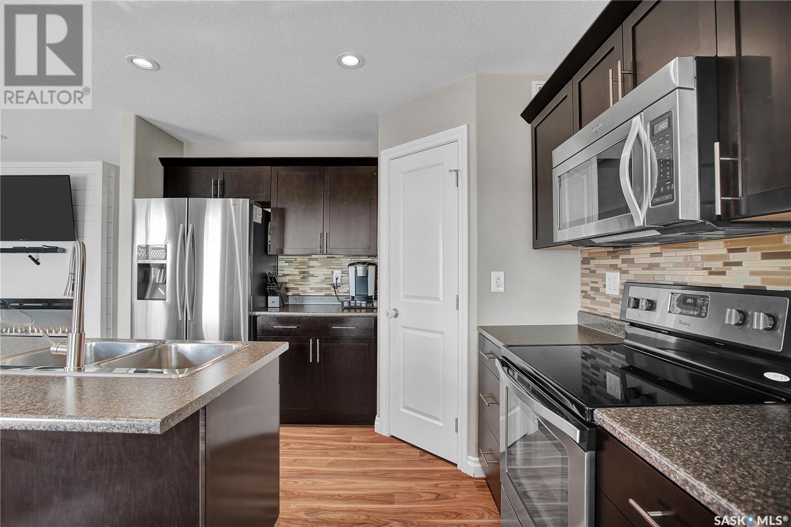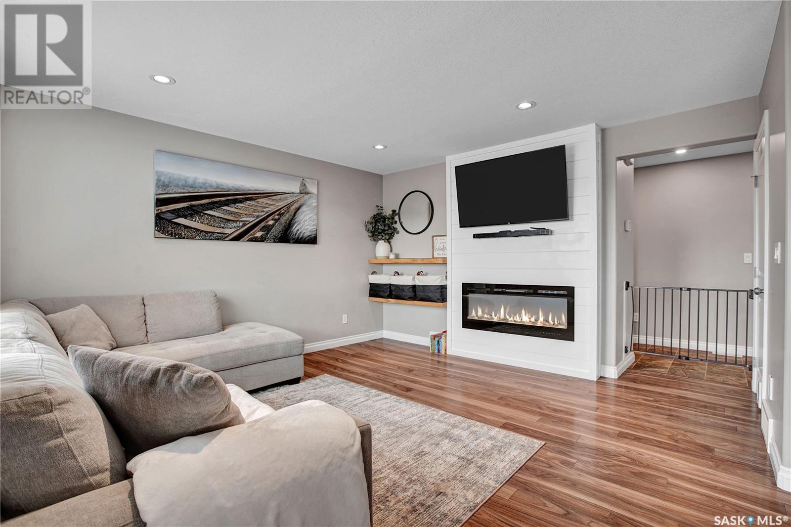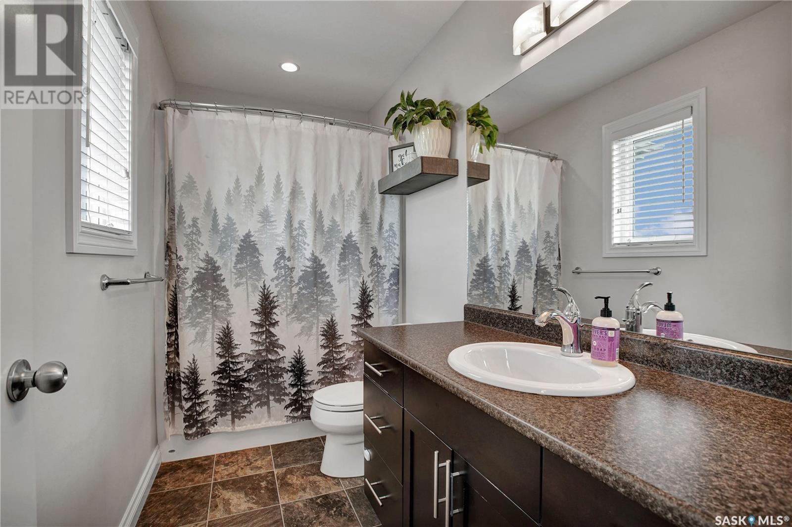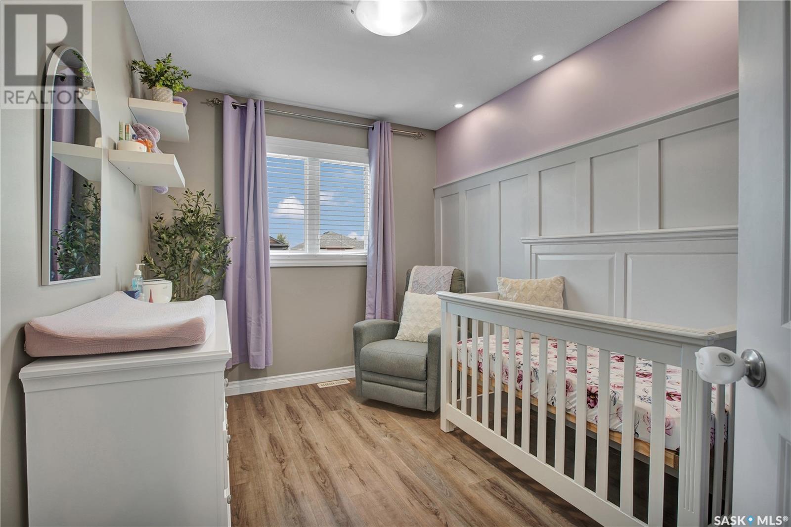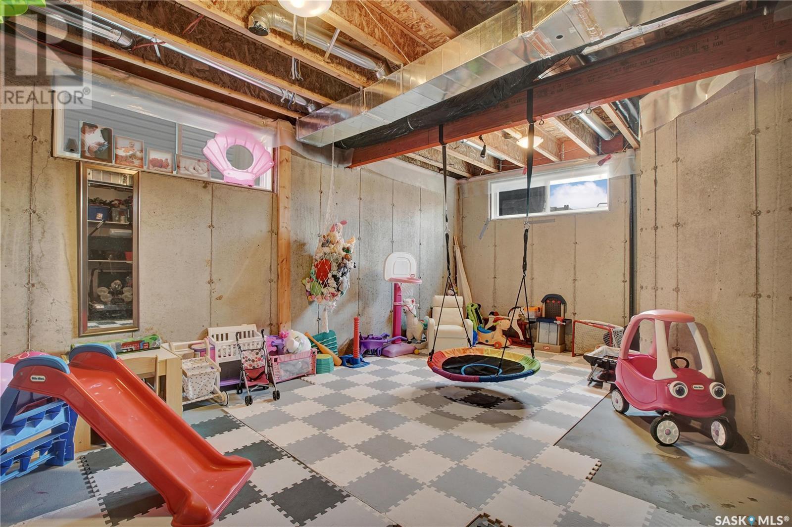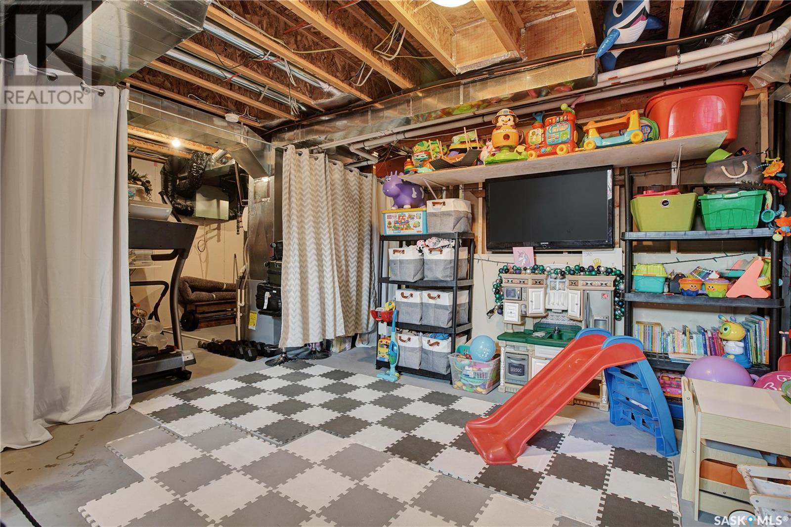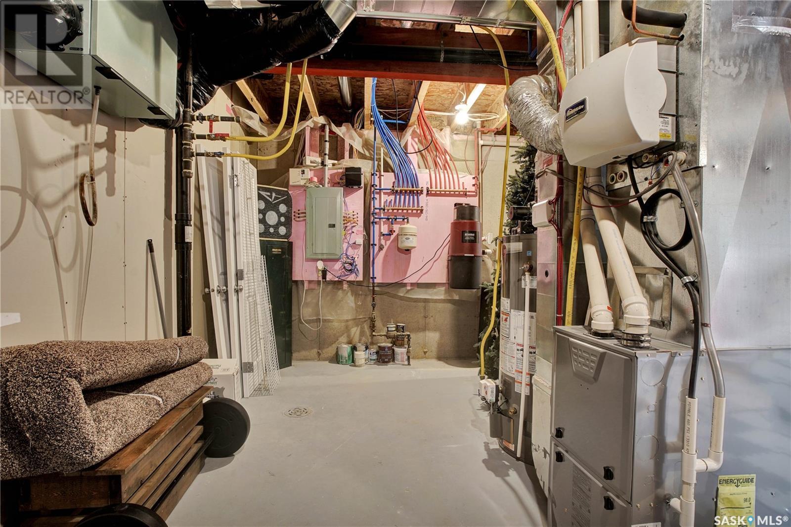513 Maple Crescent Warman, Saskatchewan S0K 4S2
$394,900
Welcome to 513 Maple Crescent, a beautifully designed 1,457 sq. ft. two-storey semi-detached home located in the vibrant and growing community of Warman. With no neighbours behind—just peaceful views of an open farmer’s field—this modern home offers privacy, space, and thoughtful upgrades throughout. Step inside through the covered entrance into a massive front entryway, complete with both an entryway closet and plenty of space to greet guests in comfort. The main level features a bright, open-concept layout highlighted by triple-pane windows, dimmer switches for customized lighting, and a stylish kitchen outfitted with maple cabinetry, under cabinet lighting, a walk-in pantry, and essential appliances including a fridge, stove, built-in dishwasher, and microwave hood fan. The cozy living room is anchored by a beautiful electric fireplace, creating the perfect space to relax or entertain. Upstairs, you’ll find three spacious bedrooms, including a primary suite with a huge walk-in closet and a private ensuite. A full 4-piece bathroom serves the additional bedrooms, and the convenient upstairs laundry—with a linen closet nearby—makes daily routines effortless. The basement, with 9-foot ceilings, is open for future development and already includes a high-efficiency furnace, water heater, and an upgraded water-protective foundation membrane for added durability and peace of mind. Complete with a single attached garage and located in a family-friendly neighborhood close to parks, schools, and local amenities, this home delivers the perfect mix of style, comfort, and functionality—with the bonus of open views and no rear neighbours.... As per the Seller’s direction, all offers will be presented on 2025-06-14 at 7:00 PM (id:41462)
Property Details
| MLS® Number | SK008927 |
| Property Type | Single Family |
| Features | Lane, Rectangular, Sump Pump |
| Structure | Deck |
Building
| Bathroom Total | 3 |
| Bedrooms Total | 3 |
| Appliances | Washer, Refrigerator, Dishwasher, Dryer, Microwave, Window Coverings, Garage Door Opener Remote(s), Stove |
| Architectural Style | 2 Level |
| Basement Development | Unfinished |
| Basement Type | Full (unfinished) |
| Constructed Date | 2015 |
| Cooling Type | Central Air Conditioning |
| Fireplace Fuel | Gas |
| Fireplace Present | Yes |
| Fireplace Type | Conventional |
| Heating Fuel | Natural Gas |
| Heating Type | Forced Air |
| Stories Total | 2 |
| Size Interior | 1,457 Ft2 |
| Type | House |
Parking
| Attached Garage | |
| Gravel | |
| Parking Space(s) | 3 |
Land
| Acreage | No |
| Fence Type | Fence |
| Landscape Features | Lawn, Underground Sprinkler |
| Size Frontage | 30 Ft |
| Size Irregular | 3300.00 |
| Size Total | 3300 Sqft |
| Size Total Text | 3300 Sqft |
Rooms
| Level | Type | Length | Width | Dimensions |
|---|---|---|---|---|
| Second Level | Primary Bedroom | 14 ft | 11 ft ,8 in | 14 ft x 11 ft ,8 in |
| Second Level | 4pc Ensuite Bath | Measurements not available | ||
| Second Level | Bedroom | 8 ft ,4 in | 10 ft | 8 ft ,4 in x 10 ft |
| Second Level | Bedroom | 8 ft ,4 in | 9 ft ,1 in | 8 ft ,4 in x 9 ft ,1 in |
| Second Level | 4pc Bathroom | Measurements not available | ||
| Basement | Other | Measurements not available | ||
| Main Level | Living Room | 13 ft ,8 in | 14 ft | 13 ft ,8 in x 14 ft |
| Main Level | Kitchen | 10 ft ,6 in | 10 ft ,8 in | 10 ft ,6 in x 10 ft ,8 in |
| Main Level | Dining Room | 10 ft | 9 ft ,4 in | 10 ft x 9 ft ,4 in |
| Main Level | 2pc Bathroom | Measurements not available |
Contact Us
Contact us for more information
Bobbi-Lee Tarasoff
Salesperson
200-301 1st Avenue North
Saskatoon, Saskatchewan S7K 1X5





