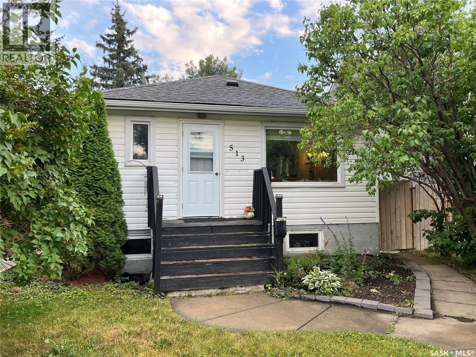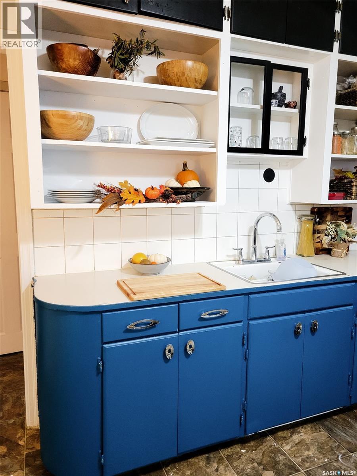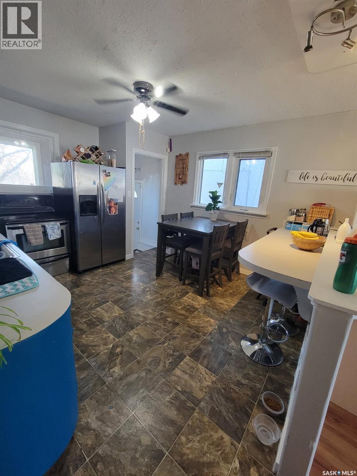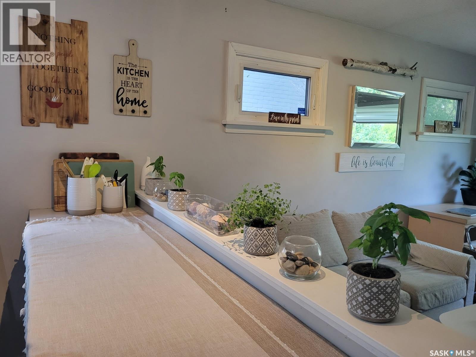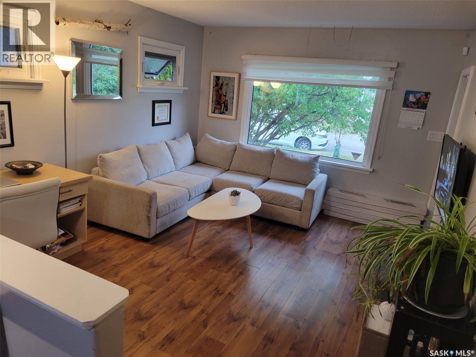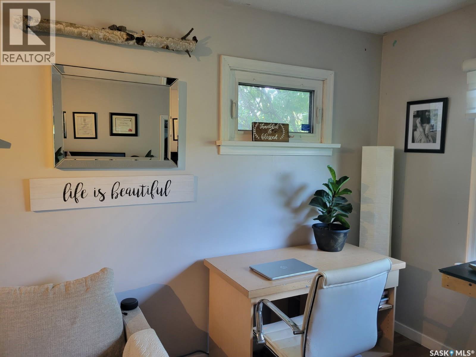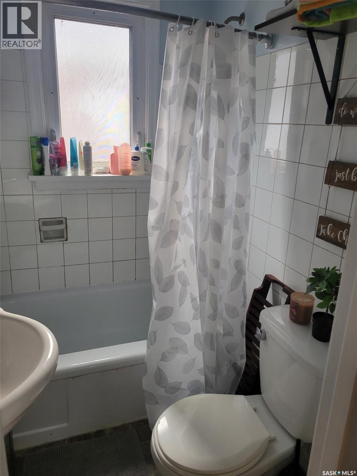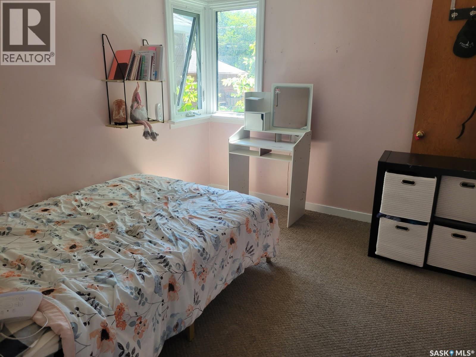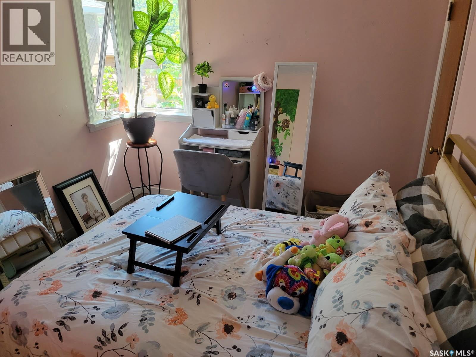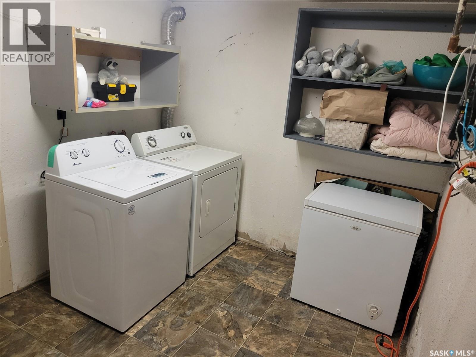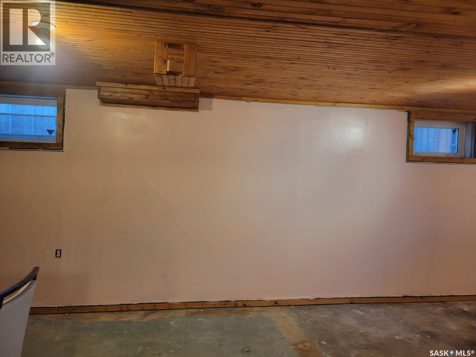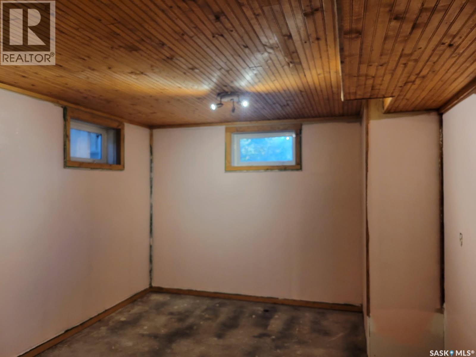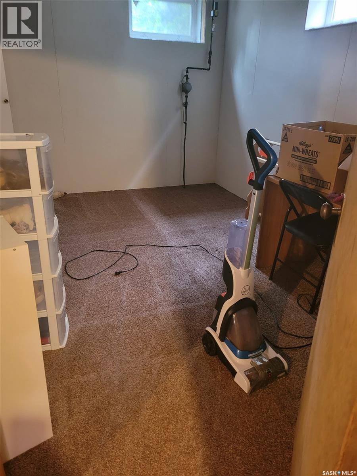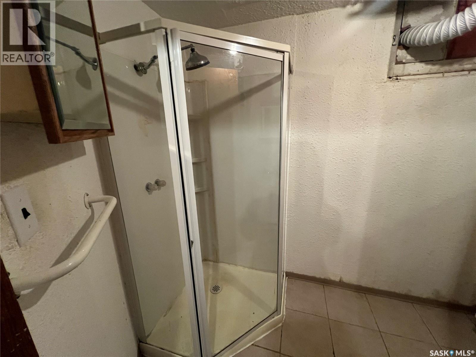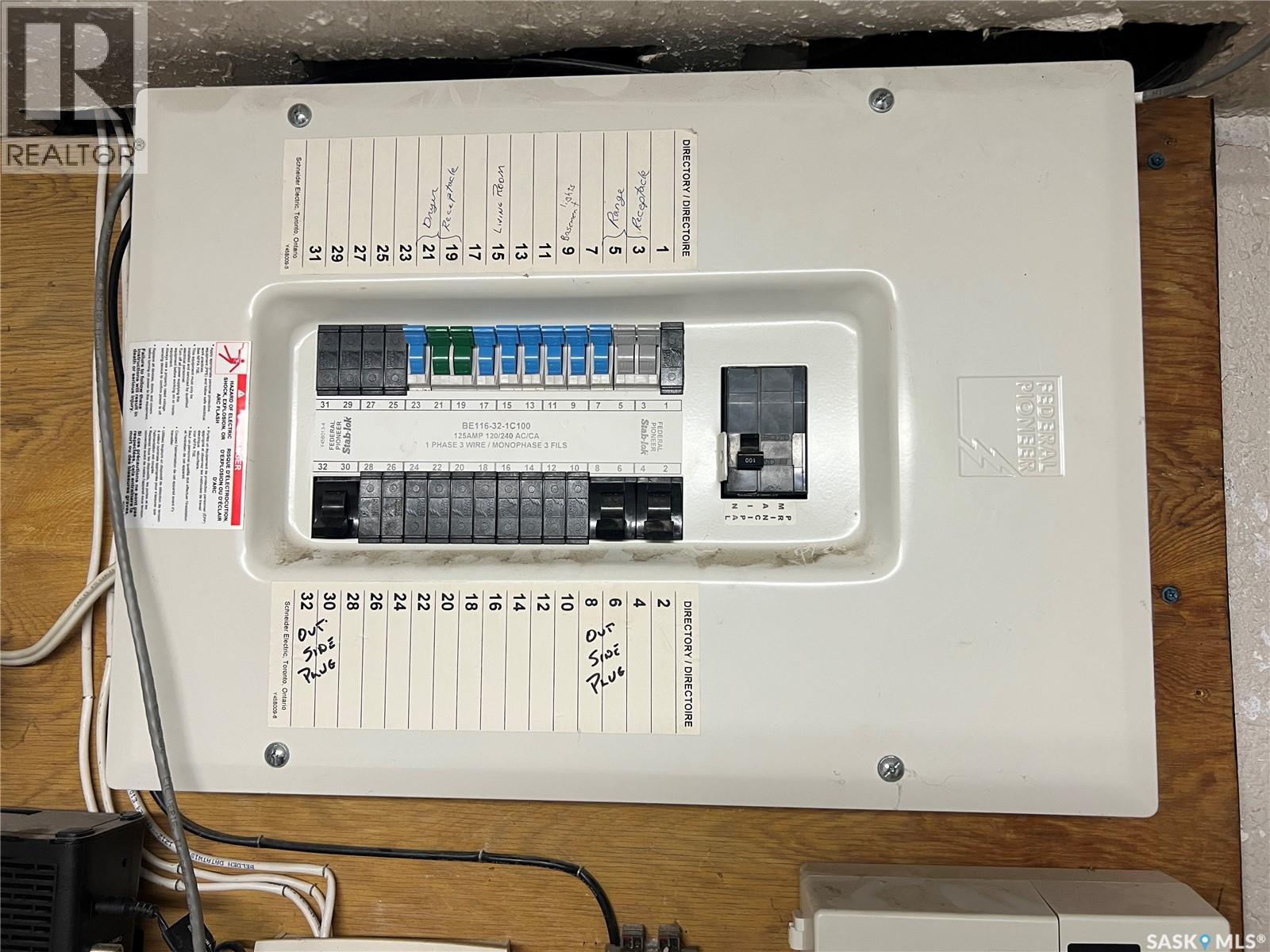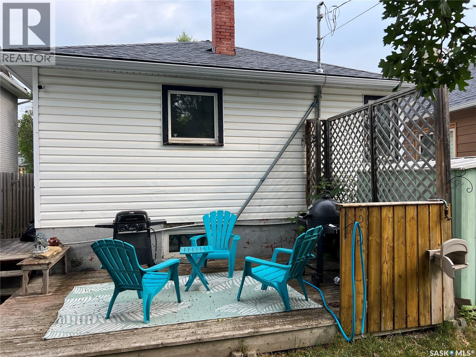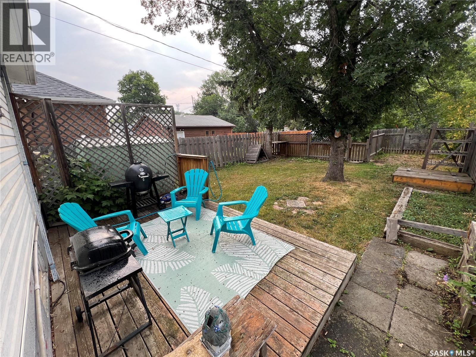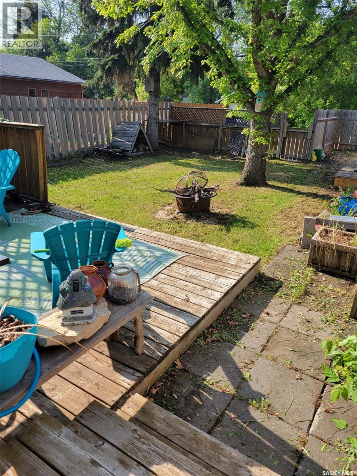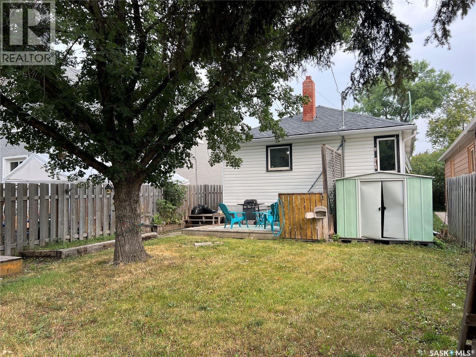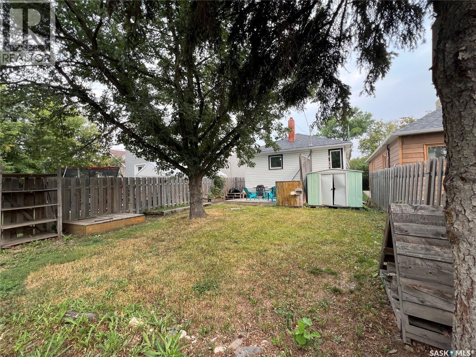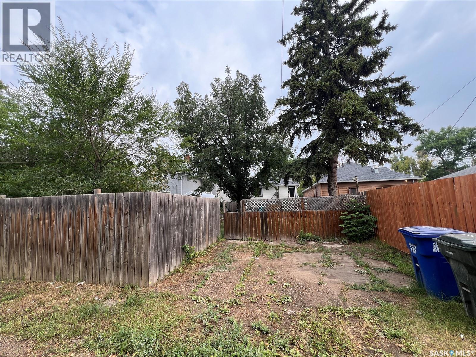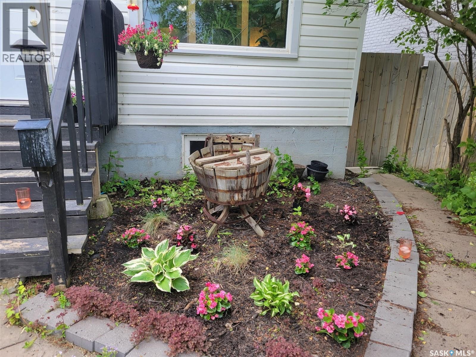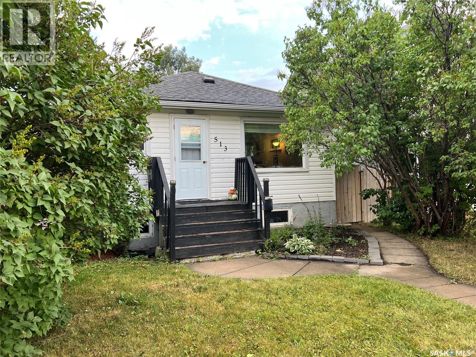513 10th Street E Prince Albert, Saskatchewan S6V 0Z7
$155,000
Bright, cozy, and full of charm, this 3-bedroom, 2-bathroom home offers a warm and functional space on a quiet street. The main floor features an open-concept layout with a sunlit living room and a thoughtfully designed kitchen and dining area, complete with stainless steel appliances and a built-in breakfast bar. Two comfortable bedrooms and a 4-piece bathroom with a tiled tub surround complete the main level. Downstairs, the basement offers a spacious family room, a third bedroom, a 3-piece bathroom, and a dedicated laundry room. Step outside to a fenced yard with alley access and rear parking, a sunny deck for relaxing, raised garden beds, and mature trees and shrubs that provide privacy and greenery. Shingles were replaced just two years ago, giving peace of mind for years to come. Located within walking distance to the Rotary Trail, Cornerstone shopping, schools, and Midtown Community Park. Call today to schedule a viewing! (id:41462)
Property Details
| MLS® Number | SK015027 |
| Property Type | Single Family |
| Neigbourhood | Midtown |
| Features | Treed, Rectangular |
Building
| Bathroom Total | 2 |
| Bedrooms Total | 3 |
| Appliances | Washer, Refrigerator, Dryer, Stove |
| Architectural Style | Raised Bungalow |
| Basement Development | Partially Finished |
| Basement Type | Full (partially Finished) |
| Constructed Date | 1954 |
| Heating Fuel | Natural Gas |
| Heating Type | Forced Air |
| Stories Total | 1 |
| Size Interior | 704 Ft2 |
| Type | House |
Parking
| None | |
| Parking Space(s) | 2 |
Land
| Acreage | No |
| Fence Type | Fence |
| Landscape Features | Lawn |
| Size Frontage | 33 Ft ,3 In |
| Size Irregular | 4033.29 |
| Size Total | 4033.29 Sqft |
| Size Total Text | 4033.29 Sqft |
Rooms
| Level | Type | Length | Width | Dimensions |
|---|---|---|---|---|
| Basement | Laundry Room | 8 ft ,2 in | 8 ft ,10 in | 8 ft ,2 in x 8 ft ,10 in |
| Basement | 3pc Bathroom | 8 ft ,4 in | 4 ft ,11 in | 8 ft ,4 in x 4 ft ,11 in |
| Basement | Bedroom | 12 ft ,11 in | 8 ft ,8 in | 12 ft ,11 in x 8 ft ,8 in |
| Basement | Family Room | 23 ft ,1 in | 11 ft | 23 ft ,1 in x 11 ft |
| Main Level | Living Room | 14 ft ,7 in | 11 ft ,8 in | 14 ft ,7 in x 11 ft ,8 in |
| Main Level | Kitchen | 11 ft ,8 in | 12 ft ,9 in | 11 ft ,8 in x 12 ft ,9 in |
| Main Level | Bedroom | 9 ft ,1 in | 10 ft ,10 in | 9 ft ,1 in x 10 ft ,10 in |
| Main Level | 4pc Bathroom | 4 ft ,11 in | 5 ft ,10 in | 4 ft ,11 in x 5 ft ,10 in |
| Main Level | Bedroom | 9 ft ,1 in | 10 ft ,10 in | 9 ft ,1 in x 10 ft ,10 in |
Contact Us
Contact us for more information
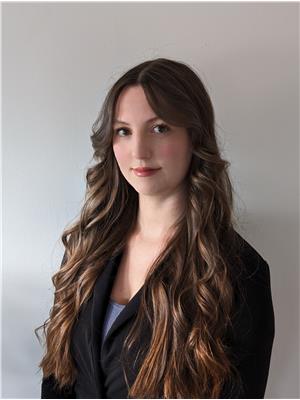
Shendaia Benson
Salesperson
2730a 2nd Avenue West
Prince Albert, Saskatchewan S6V 5E6



