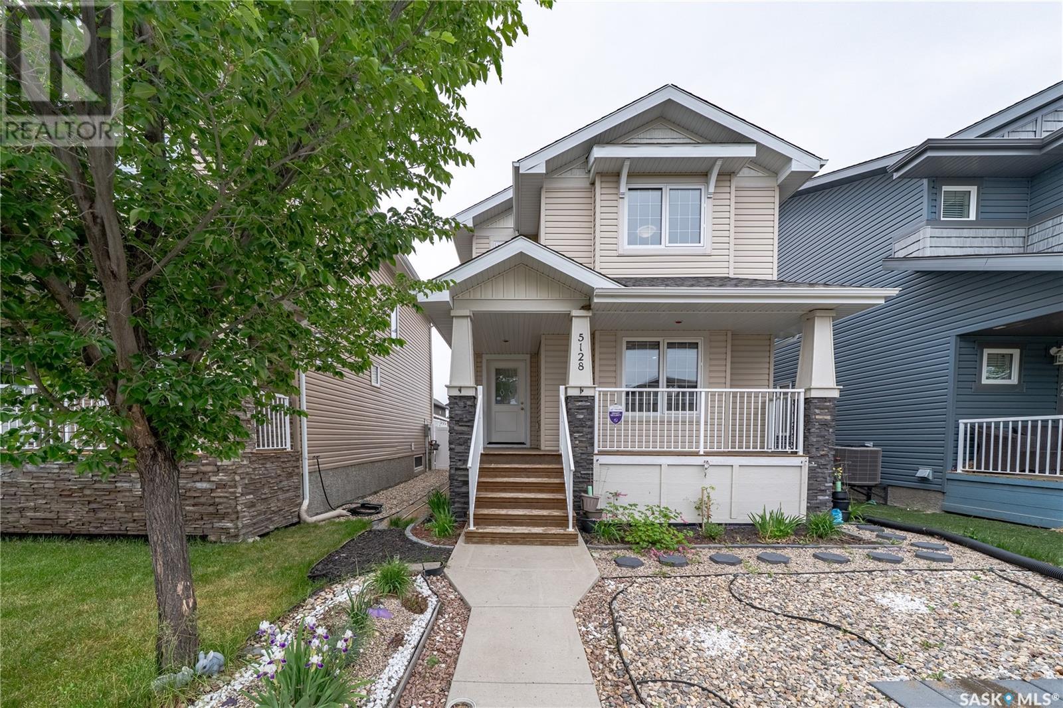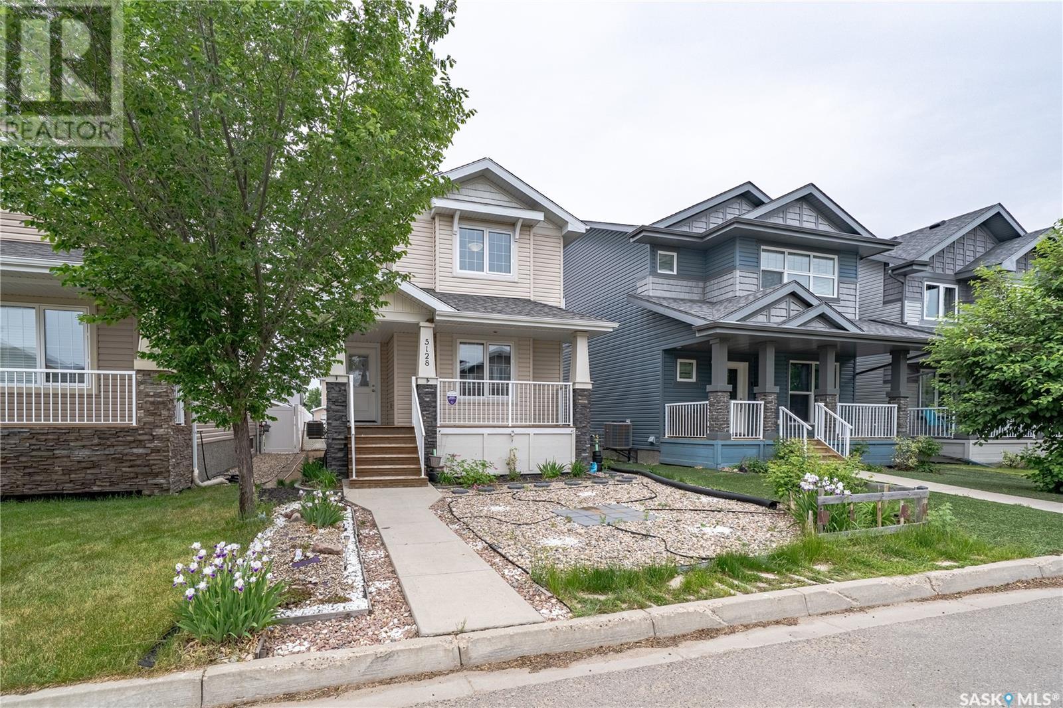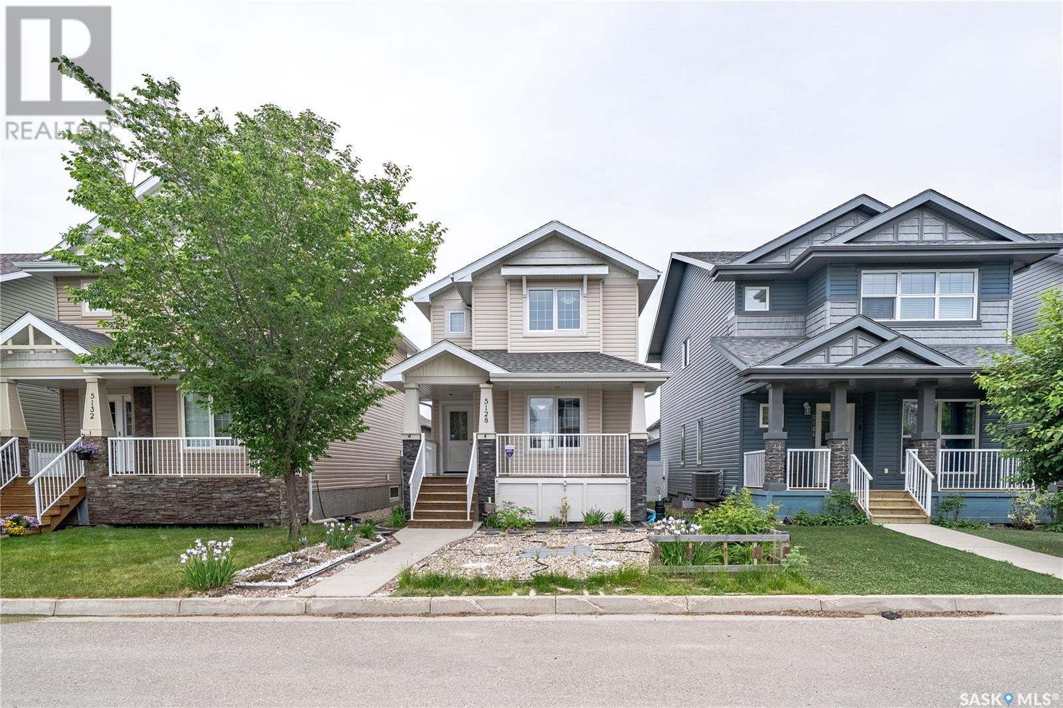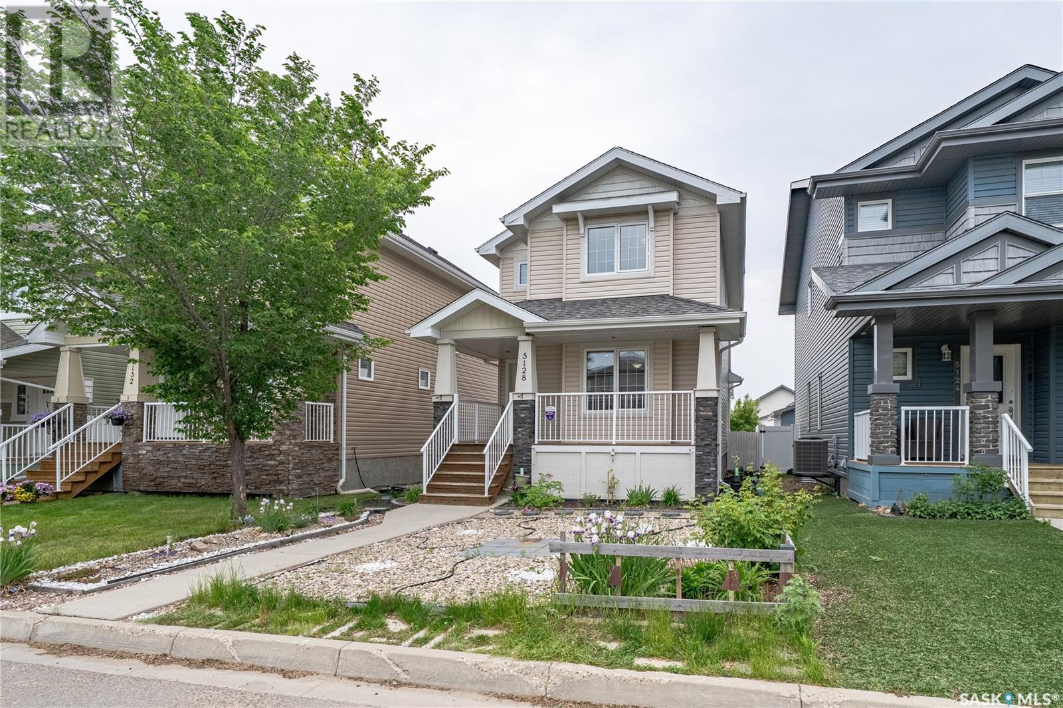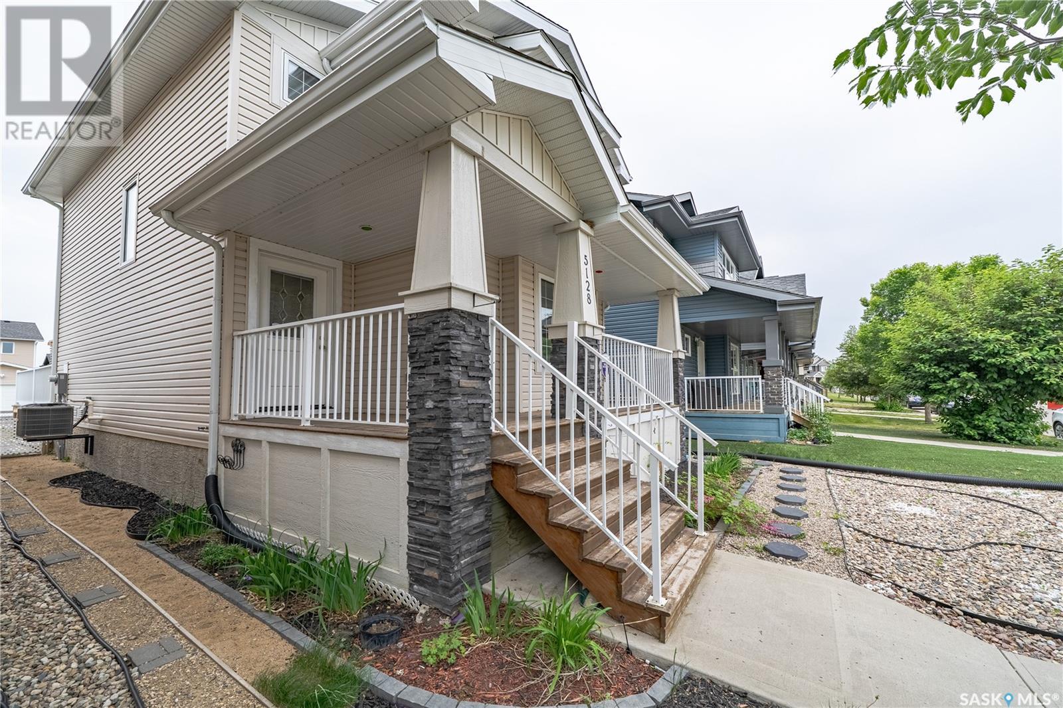5128 Aerial Crescent Regina, Saskatchewan S4W 0C8
$460,000
Welcome to this beautifully maintained two-storey detached home located in the heart of Harbour Landing, one of Regina’s most sought-after neighbourhoods. This spacious home offers three bedrooms on the second floor, including a large master bedroom with a private 4-piece ensuite and his-and-hers closets, along with an additional 4-piece bathroom for family or guests. The main floor features stylish laminate and vinyl plank flooring, a cozy 2-piece bathroom, and a convenient pantry. You’ll love spending summer evenings with your family on the charming front veranda, perfect for relaxing outdoors. The fully finished basement adds even more living space, with two additional bedrooms, a full 4-piece bathroom, and a separate storage room — ideal for extended family, guests, or rental potential. Outside, enjoy a beautifully landscaped yard with an upgraded deck and pergola, perfect for entertaining. The home also includes a 2-car concrete parking pad at the back. Located just steps from Harbour Landing School and Norseman Park, and close to major commercial amenities like Walmart, Winners, restaurants, and shops, this home combines comfort, convenience, and charm in one perfect package. (id:41462)
Property Details
| MLS® Number | SK009560 |
| Property Type | Single Family |
| Neigbourhood | Harbour Landing |
| Features | Lane, Rectangular, Double Width Or More Driveway |
| Structure | Deck, Patio(s) |
Building
| Bathroom Total | 4 |
| Bedrooms Total | 5 |
| Appliances | Washer, Refrigerator, Dishwasher, Dryer, Microwave, Window Coverings, Hood Fan, Stove |
| Architectural Style | 2 Level |
| Basement Development | Finished |
| Basement Type | Full (finished) |
| Constructed Date | 2013 |
| Cooling Type | Central Air Conditioning |
| Heating Type | Forced Air |
| Stories Total | 2 |
| Size Interior | 1,310 Ft2 |
| Type | House |
Parking
| Parking Pad | |
| None | |
| Parking Space(s) | 2 |
Land
| Acreage | No |
| Fence Type | Partially Fenced |
| Landscape Features | Lawn, Garden Area |
| Size Irregular | 3114.00 |
| Size Total | 3114 Sqft |
| Size Total Text | 3114 Sqft |
Rooms
| Level | Type | Length | Width | Dimensions |
|---|---|---|---|---|
| Second Level | Primary Bedroom | 13 ft ,8 in | 11 ft ,8 in | 13 ft ,8 in x 11 ft ,8 in |
| Second Level | 4pc Ensuite Bath | Measurements not available | ||
| Second Level | Bedroom | 9 ft | Measurements not available x 9 ft | |
| Second Level | Bedroom | 9 ft | Measurements not available x 9 ft | |
| Second Level | 4pc Bathroom | 7 ft ,5 in | 7 ft ,5 in x Measurements not available | |
| Basement | Bedroom | 12 ft | 12 ft x Measurements not available | |
| Basement | Bedroom | 9 ft | Measurements not available x 9 ft | |
| Basement | 3pc Bathroom | 5.427.33 | ||
| Basement | Storage | 7 ft ,5 in | 7 ft ,5 in x Measurements not available | |
| Main Level | Kitchen | 10 ft ,5 in | Measurements not available x 10 ft ,5 in | |
| Main Level | Dining Room | Measurements not available | ||
| Main Level | Living Room | Measurements not available | ||
| Main Level | 2pc Bathroom | Measurements not available |
Contact Us
Contact us for more information

Nadeem Islam
Salesperson
3904 B Gordon Road
Regina, Saskatchewan S4S 6Y3



