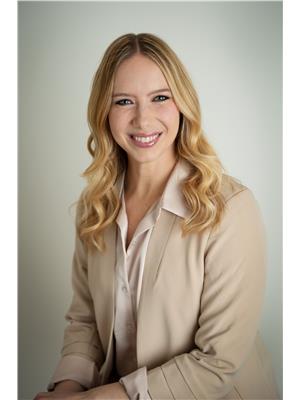5114 Mitchinson Way Regina, Saskatchewan S4W 0J9
$359,900
Welcome to 5114 Mitchinson Way, a two-storey home spanning 1,381 sq. ft. in Harbour Landing. This residence boasts 4 bedrooms, 4 bathrooms, and a finished basement. Upon entering you are welcomed by a foyer that includes a coat closet and a view of the staircase leading to the second floor. The bright and spacious living room flows into the open-concept kitchen, which features a large island and a generous walk-in pantry. Next to the kitchen, you will find a dining area, a convenient 2-piece powder room, and a mudroom that provides access to the backyard. On the upper level, there is the Primary bedroom equipped with a walk-in closet and a 4-piece en-suite bathroom. Additionally, there are 2 more bedrooms and a 4-piece bathroom that complete the second floor. The fully developed basement includes a large recreation room, a 2-piece bathroom, and another bedroom. This home is conveniently located just minutes from Harbour Landing amenities, such as Walmart, Cabela’s, London Drugs, pet stores, and restaurants,. No Condo fee!... As per the Seller’s direction, all offers will be presented on 2025-07-20 at 5:00 PM (id:41462)
Property Details
| MLS® Number | SK012855 |
| Property Type | Single Family |
| Neigbourhood | Harbour Landing |
| Features | Lane |
Building
| Bathroom Total | 4 |
| Bedrooms Total | 4 |
| Appliances | Washer, Refrigerator, Dishwasher, Dryer, Microwave, Stove |
| Architectural Style | 2 Level |
| Basement Development | Finished |
| Basement Type | Full (finished) |
| Constructed Date | 2012 |
| Construction Style Attachment | Semi-detached |
| Cooling Type | Air Exchanger |
| Heating Fuel | Natural Gas |
| Heating Type | Forced Air |
| Stories Total | 2 |
| Size Interior | 1,381 Ft2 |
Parking
| Parking Space(s) | 2 |
Land
| Acreage | No |
| Landscape Features | Lawn |
| Size Irregular | 2681.00 |
| Size Total | 2681 Sqft |
| Size Total Text | 2681 Sqft |
Rooms
| Level | Type | Length | Width | Dimensions |
|---|---|---|---|---|
| Second Level | Primary Bedroom | 13 ft | 11 ft | 13 ft x 11 ft |
| Second Level | 4pc Ensuite Bath | Measurements not available | ||
| Second Level | Bedroom | 9 ft ,9 in | 8 ft ,9 in | 9 ft ,9 in x 8 ft ,9 in |
| Second Level | Bedroom | 9 ft | 8 ft ,11 in | 9 ft x 8 ft ,11 in |
| Second Level | 4pc Bathroom | Measurements not available | ||
| Basement | Family Room | 10 ft ,5 in | 8 ft ,11 in | 10 ft ,5 in x 8 ft ,11 in |
| Basement | Bedroom | 10 ft ,4 in | 10 ft ,11 in | 10 ft ,4 in x 10 ft ,11 in |
| Basement | 2pc Bathroom | Measurements not available | ||
| Main Level | Living Room | 13 ft | 12 ft | 13 ft x 12 ft |
| Main Level | Kitchen | 13 ft | 12 ft ,5 in | 13 ft x 12 ft ,5 in |
| Main Level | Dining Room | 10 ft ,2 in | 12 ft | 10 ft ,2 in x 12 ft |
| Main Level | 2pc Bathroom | Measurements not available |
Contact Us
Contact us for more information

Aaron Alarcon
Salesperson
260 - 2410 Dewdney Avenue
Regina, Saskatchewan S4R 1H6

Brittney Seal
Salesperson
https://www.brittneyseal.com/
https://www.instagram.com/brittneyseal.realtor/?fbclid=IwY2xjawI9W61leHRuA2FlbQIxMAABHQ1xoAI_a9drBbI9w5ZYsFIATG5qJMvg4H43IHo7aKhF2oARMprIfqxzQg_aem_psOW0uWGjRN1KJoIKTkEIA
https://www.facebook.com/profile.php?id=61573847787738
260 - 2410 Dewdney Avenue
Regina, Saskatchewan S4R 1H6

























