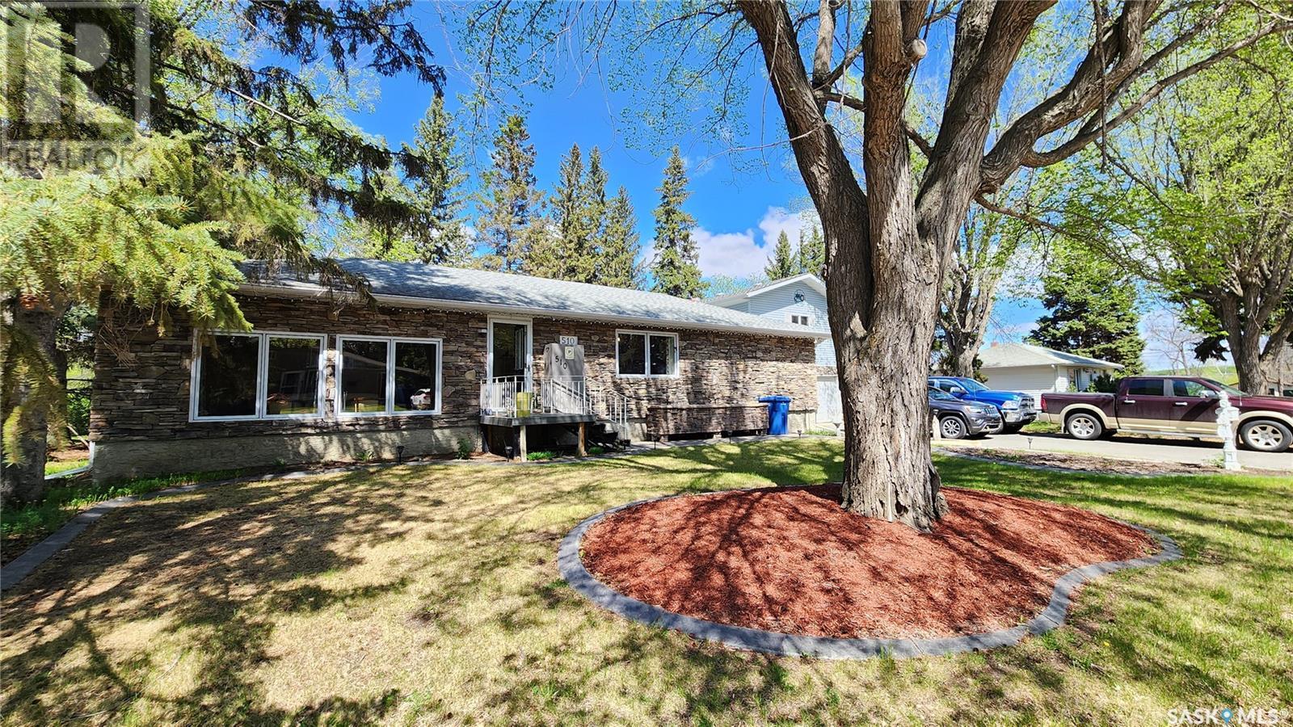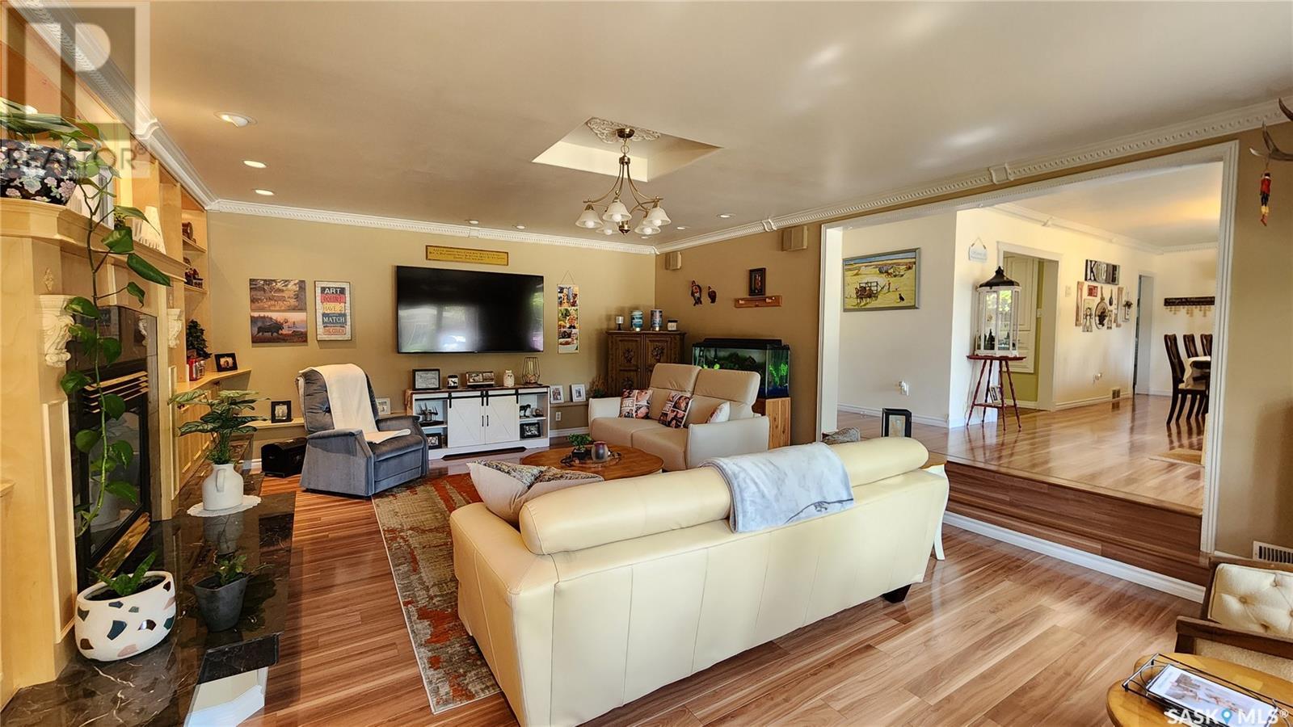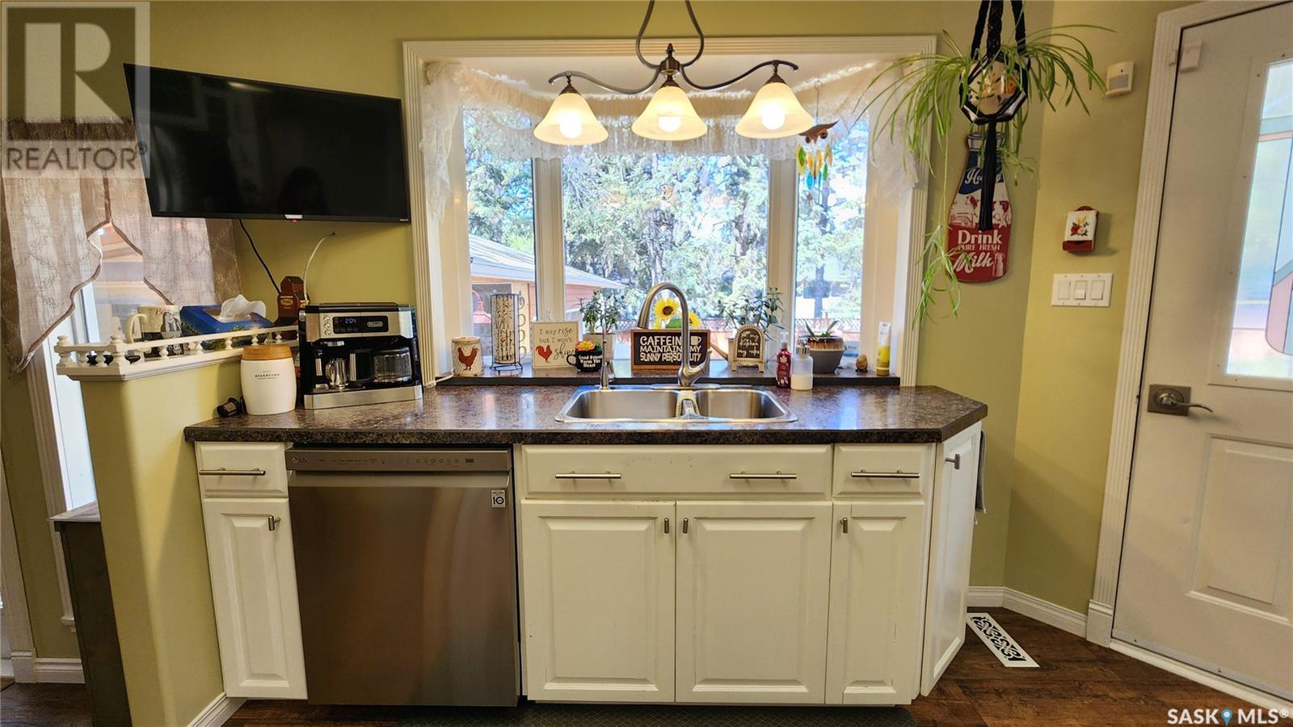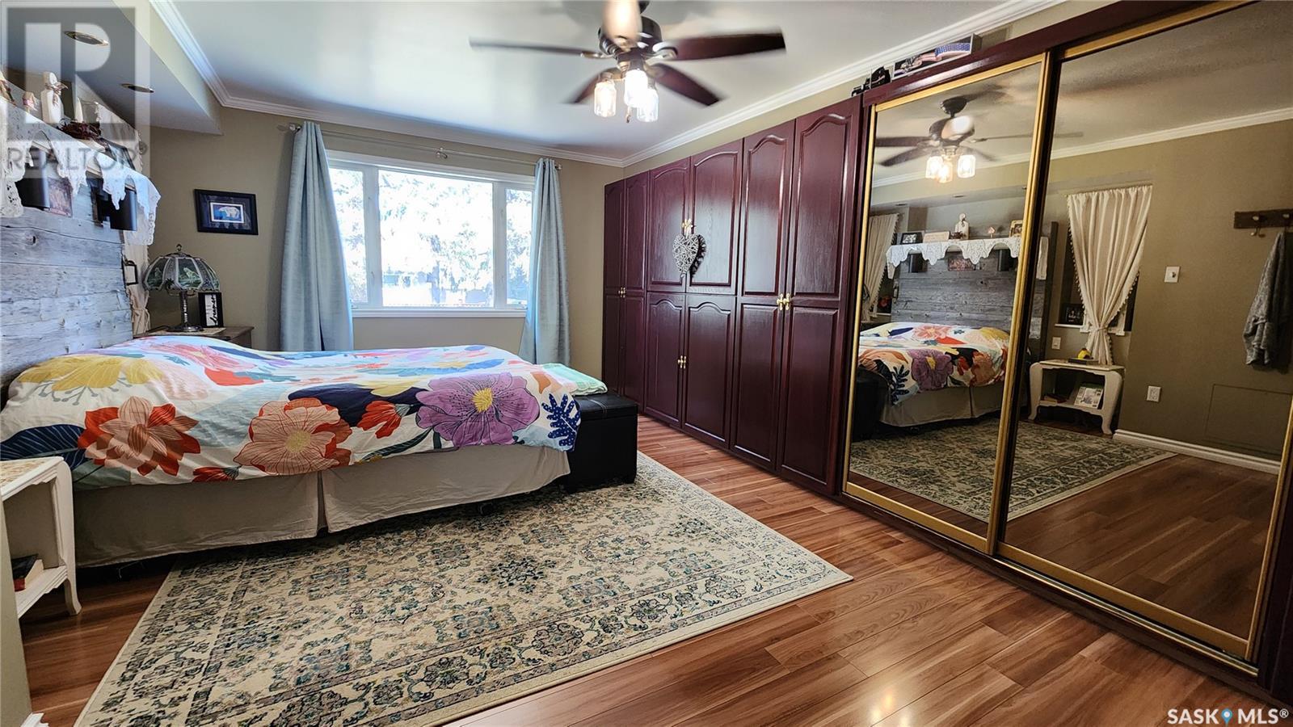510 11th Avenue North Battleford, Saskatchewan S9A 2S6
$339,900
Spacious 1,839 sq ft 4-bedroom, 3-bathroom home on a 94’ x 120’ lot, blending Victorian charm with modern upgrades throughout. Inside, you’ll find a large dining room perfect for gatherings, a stunning industrial gas stove for the chef at heart, beautiful engineered hardwood flooring, and a cozy gas fireplace. The primary bedroom features a luxurious ensuite with a jacuzzi tub, while the entire home offers tons of storage space for practical living. Recent updates include a new furnace (2020), new appliances, updated flooring, and stylish light fixtures. Outside, enjoy the fully fenced mature yard and a screened-in, covered outdoor kitchen complete with electrical, ceiling fan, and hood fan for a natural gas BBQ, all built on a durable aluminum frame. The insulated and heated garage includes a workshop, with bonus insulated storage space above and a private balcony—perfect for a studio, office, or retreat. This well-maintained property offers character, comfort, and incredible functionality! (id:41462)
Property Details
| MLS® Number | SK005883 |
| Property Type | Single Family |
| Neigbourhood | Deanscroft |
| Features | Treed, Rectangular, Balcony |
| Structure | Deck, Patio(s) |
Building
| Bathroom Total | 3 |
| Bedrooms Total | 4 |
| Appliances | Washer, Refrigerator, Dishwasher, Dryer, Microwave, Alarm System, Freezer, Garburator, Window Coverings, Garage Door Opener Remote(s), Hood Fan, Stove |
| Architectural Style | Bungalow |
| Basement Development | Finished |
| Basement Type | Partial (finished) |
| Constructed Date | 1948 |
| Cooling Type | Central Air Conditioning |
| Fire Protection | Alarm System |
| Fireplace Fuel | Gas |
| Fireplace Present | Yes |
| Fireplace Type | Conventional |
| Heating Fuel | Natural Gas |
| Heating Type | Forced Air |
| Stories Total | 1 |
| Size Interior | 1,839 Ft2 |
| Type | House |
Parking
| Detached Garage | |
| Interlocked | |
| Heated Garage | |
| Parking Space(s) | 4 |
Land
| Acreage | No |
| Fence Type | Fence |
| Landscape Features | Lawn, Underground Sprinkler, Garden Area |
| Size Frontage | 94 Ft |
| Size Irregular | 11280.00 |
| Size Total | 11280 Sqft |
| Size Total Text | 11280 Sqft |
Rooms
| Level | Type | Length | Width | Dimensions |
|---|---|---|---|---|
| Basement | Living Room | 10'5" x 18'9" | ||
| Basement | 4pc Bathroom | 3'11" x 10'3" | ||
| Basement | Bedroom | 8'1" x 10'8" | ||
| Basement | Bedroom | 8'3" x 10'5" | ||
| Basement | Other | 10'6" x 7'10" | ||
| Main Level | Living Room | 23' x 17'9" | ||
| Main Level | Dining Room | 19' x 11'1" | ||
| Main Level | Bedroom | 14'7" x 10'8" | ||
| Main Level | Primary Bedroom | 11'3" x 18'11" | ||
| Main Level | 4pc Ensuite Bath | 11'4" x 5'1" | ||
| Main Level | Kitchen | 11'2" x 11'3" | ||
| Main Level | Kitchen | 11'6" x 10'9" | ||
| Main Level | Dining Room | 11'3" x 14'2" | ||
| Main Level | 2pc Bathroom | 3'10" x 5'6" |
Contact Us
Contact us for more information
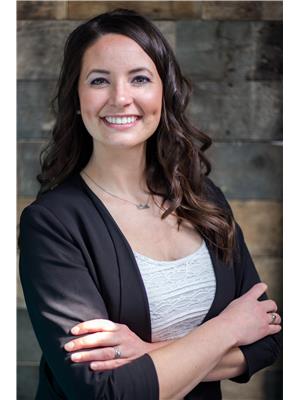
Karin Nighttraveller
Associate Broker
#211 - 220 20th St W
Saskatoon, Saskatchewan S7M 0W9
Roxanne Osicki
Salesperson
https://roxanneosicki.comroxanneosicki.ca/
#211 - 220 20th St W
Saskatoon, Saskatchewan S7M 0W9




