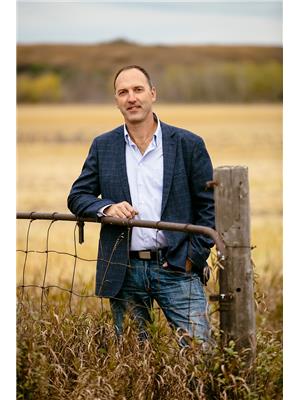51 Jordan Place Saskatoon, Saskatchewan S7L 4J2
$389,900
Charming Bungalow in Westview Heights – Updated & Move-In Ready! Welcome to this beautifully updated bungalow in Westview Heights, offering space, comfort, and modern upgrades for today’s lifestyle. Situated on a large lot with RV and boat parking, this home has everything your family needs – both inside and out! One block from Caroline Robins School, Dr Seager Wheeler Park and a daycare. 4 Bedrooms, 3 Bathrooms, Heated Garage. Step inside to a bright and spacious layout featuring 3 bedrooms on the main floor, including a primary bedroom with a private 2-piece ensuite. The south-facing living room fills with natural light and hardwood flooring, perfect for relaxing or entertaining. The heart of the home is the renovated kitchen (2022), showcasing ash veneer cabinetry, granite countertops, island, updated windows, and stylish new flooring – a dream for any home chef. Downstairs, you’ll find a fully finished basement with a large family room, cozy bar area, an additional bedroom, full bathroom, a huge laundry room, and tons of storage space – ideal for growing families or guests. Recent upgrades include: New shingles (2024), Kitchen and window upgrades (2022), Main Bathroom(2021) and numerous other improvements throughout. Full list available. Outside, enjoy an expansive yard with ample parking for your RV, boat, and more. The 16’ x 36’ insulated garage is equipped with a radiant heater and 220V plug, ready for year-round projects or hobbies. There is a huge cantilever gate in the back alley for ease of access and parking. Don’t miss out on this fantastic home that combines charm, functionality, and space – all in a quiet, family-friendly neighbourhood. Call today to schedule your private showing!... As per the Seller’s direction, all offers will be presented on 2025-07-20 at 7:00 PM (id:41462)
Property Details
| MLS® Number | SK012907 |
| Property Type | Single Family |
| Neigbourhood | Westview Heights |
| Features | Treed, Irregular Lot Size, Lane, Double Width Or More Driveway, Sump Pump |
| Structure | Patio(s) |
Building
| Bathroom Total | 3 |
| Bedrooms Total | 4 |
| Appliances | Washer, Refrigerator, Dishwasher, Dryer, Microwave, Alarm System, Window Coverings, Garage Door Opener Remote(s), Hood Fan, Storage Shed, Stove |
| Architectural Style | Bungalow |
| Basement Development | Finished |
| Basement Type | Full (finished) |
| Constructed Date | 1968 |
| Cooling Type | Central Air Conditioning |
| Fire Protection | Alarm System |
| Heating Fuel | Natural Gas |
| Heating Type | Forced Air |
| Stories Total | 1 |
| Size Interior | 1,114 Ft2 |
| Type | House |
Parking
| Detached Garage | |
| Parking Pad | |
| R V | |
| Heated Garage | |
| Parking Space(s) | 11 |
Land
| Acreage | No |
| Fence Type | Fence |
| Landscape Features | Lawn, Underground Sprinkler, Garden Area |
| Size Frontage | 61 Ft |
| Size Irregular | 7854.00 |
| Size Total | 7854 Sqft |
| Size Total Text | 7854 Sqft |
Rooms
| Level | Type | Length | Width | Dimensions |
|---|---|---|---|---|
| Basement | Family Room | 41'3" x 11'9" | ||
| Basement | Bedroom | 13'10" x 11'7" | ||
| Basement | 3pc Bathroom | 7'4" x 7' | ||
| Basement | Laundry Room | 16'3" x 10'6" | ||
| Main Level | Kitchen/dining Room | 18'1" x 11'8" | ||
| Main Level | Living Room | 18'11" x 13'2" | ||
| Main Level | Primary Bedroom | 12'4" x 11'8" | ||
| Main Level | 2pc Ensuite Bath | 7'1" x 4'6" | ||
| Main Level | Bedroom | 12'2" x 8'11" | ||
| Main Level | Bedroom | 11'1" x 8'8" | ||
| Main Level | 4pc Bathroom | 7' x 6'9" |
Contact Us
Contact us for more information

Jeff Kwochka
Salesperson
jeffkwochka.ca/
https://www.facebook.com/jeff.kwochka
https://ca.linkedin.com/in/jeffkwochkarealtor
3032 Louise Street
Saskatoon, Saskatchewan S7J 3L8









































