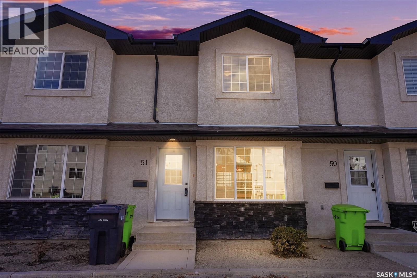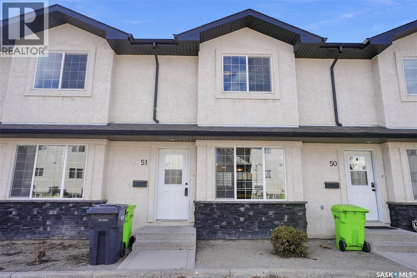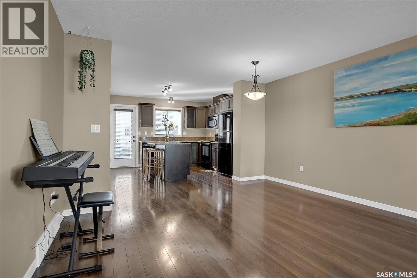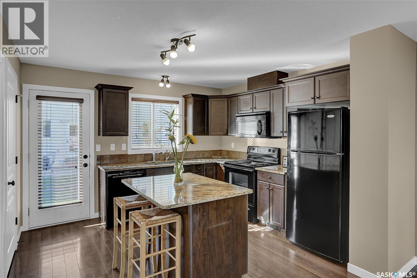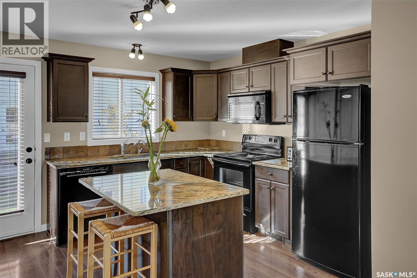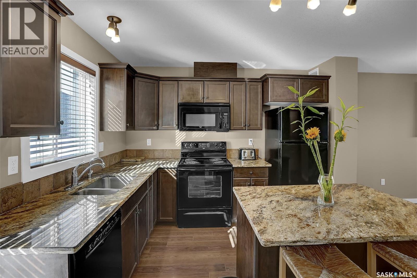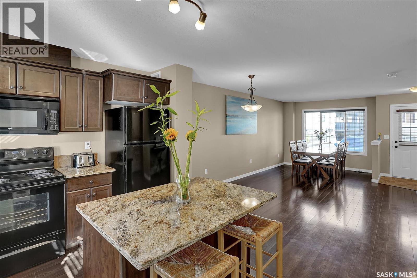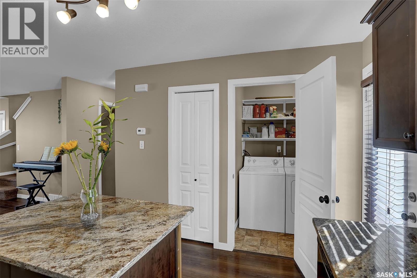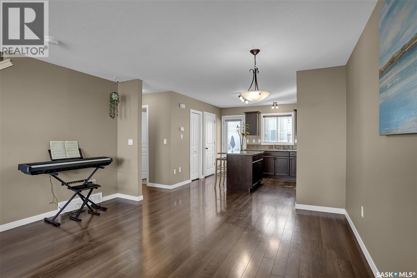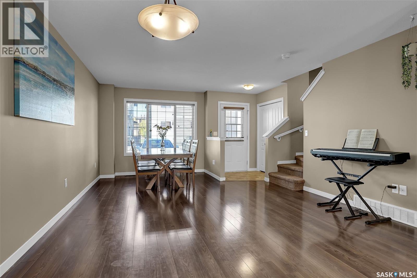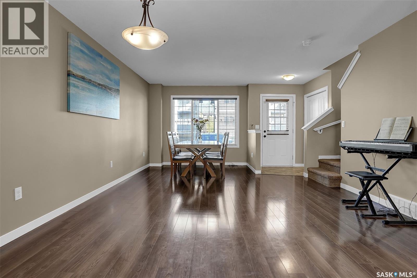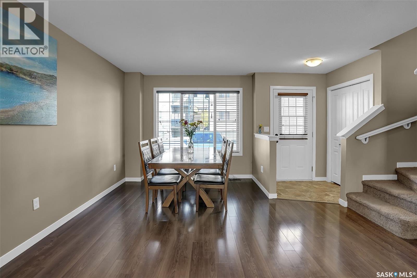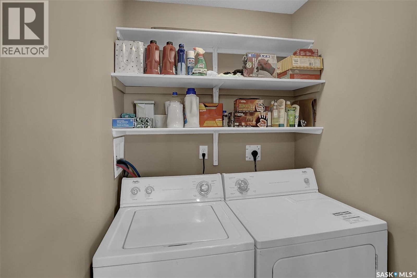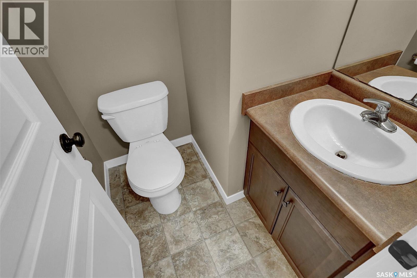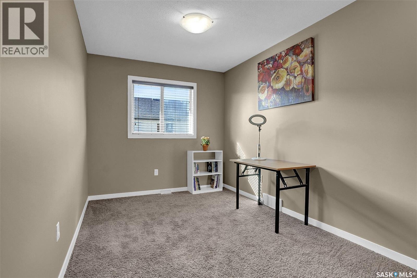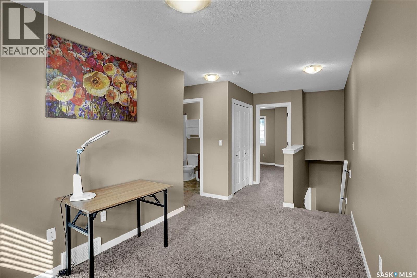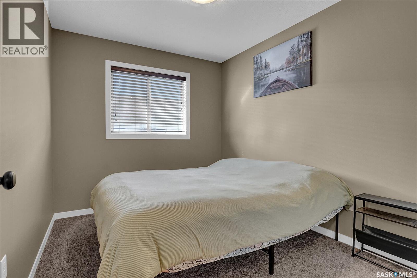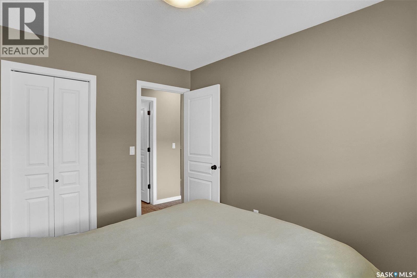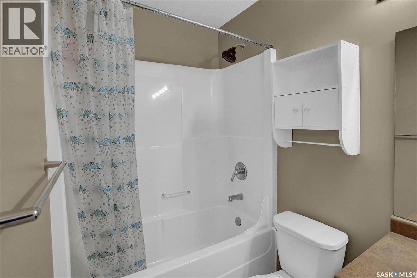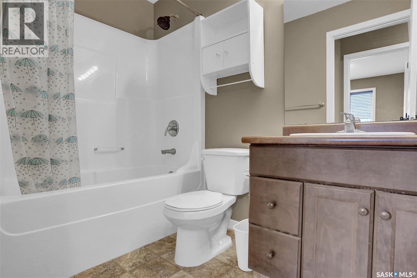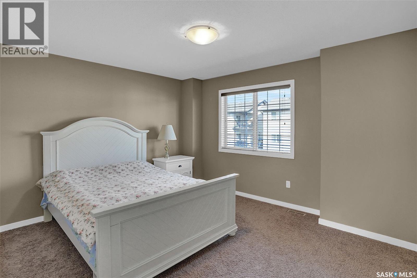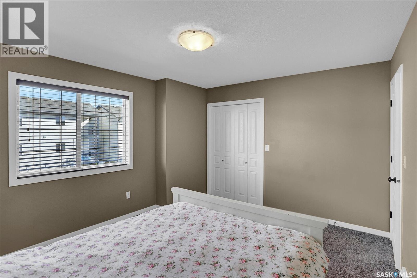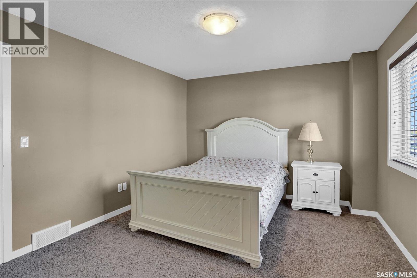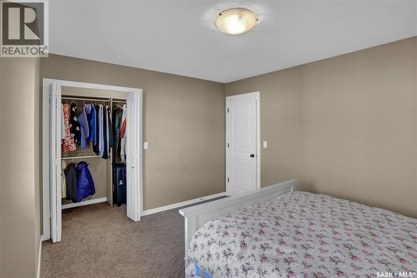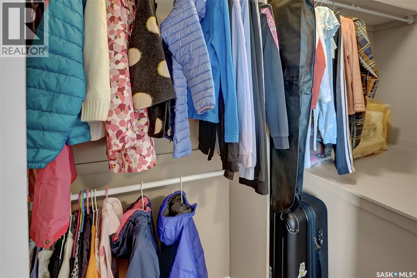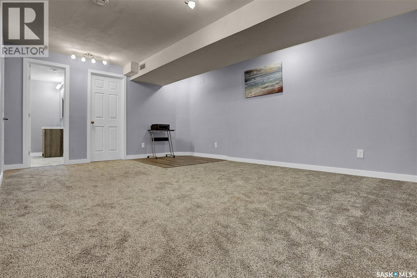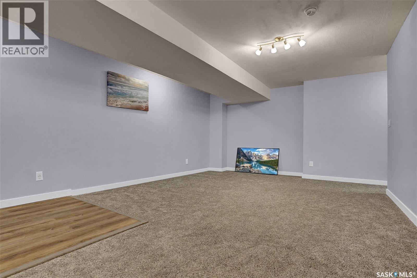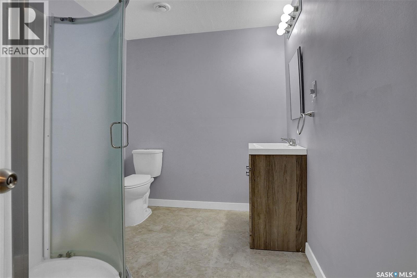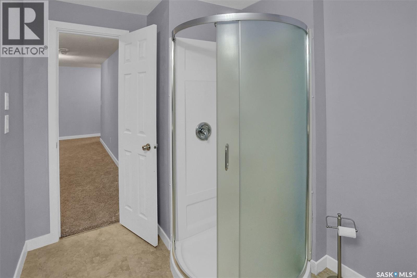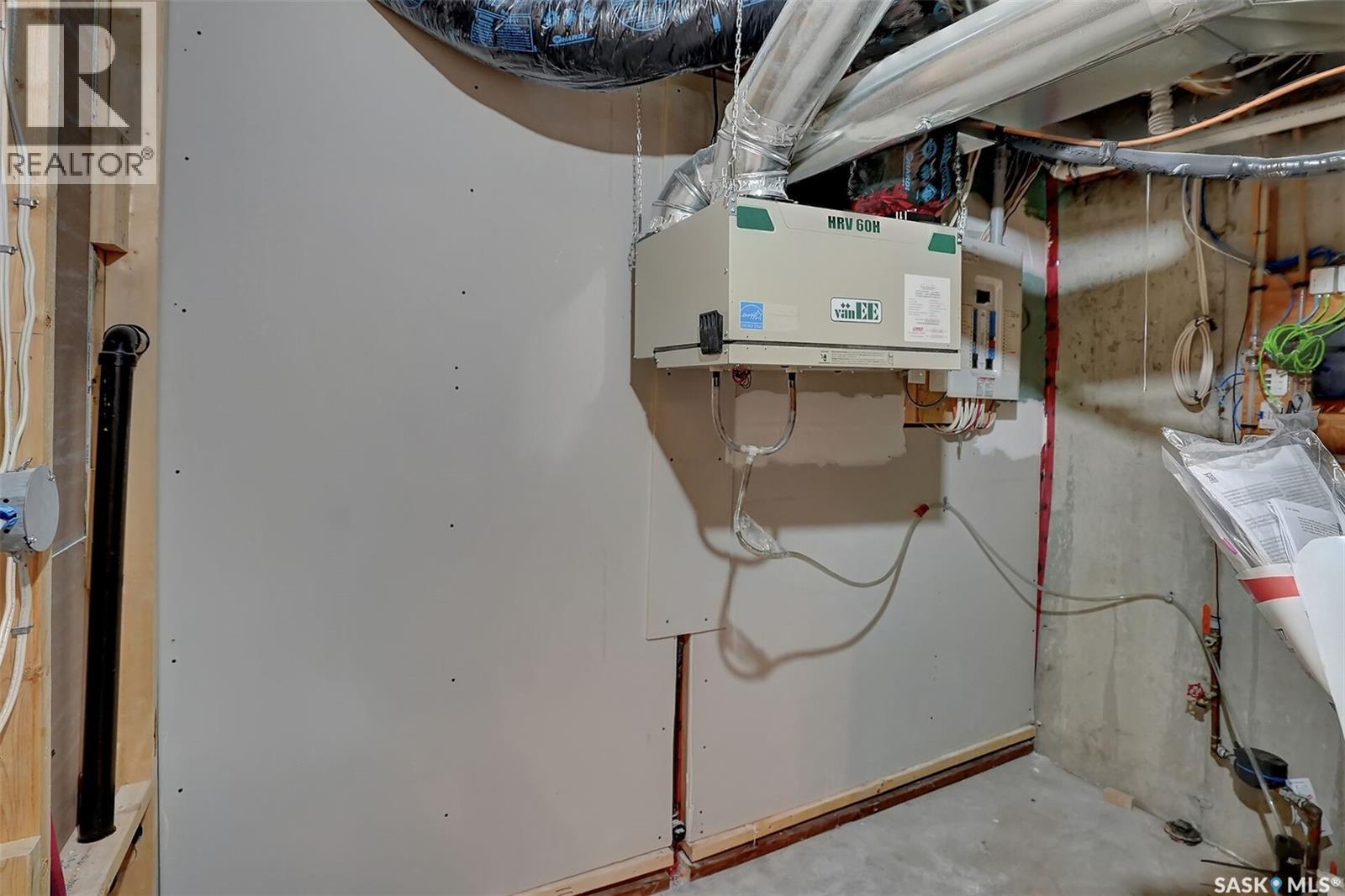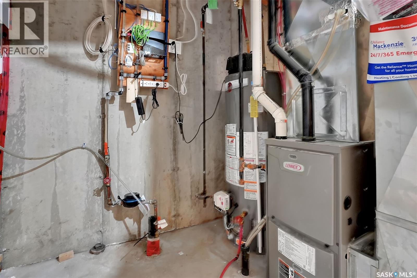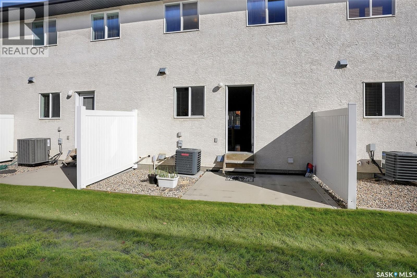51 4640 Harbour Landing Drive Regina, Saskatchewan S4W 0B8
$289,000Maintenance,
$318 Monthly
Maintenance,
$318 MonthlyWelcome to this well kept two storey condo in a desirable neighbourhood Harbour landing! Close to shoppings, restaurant, walking path and all amenities. This condo offers 2bedrooms, a den/office, 3bathrooms and a finished basement, plus 2 parking spots directly outside the front door. Open concept mvinfloor features a spacious living room, a dining area, kitchen offers beautiful granite countertops, dark modern cabinets with an island. There is main floor laundry room and 2pc bathroom to finish the main floor. The up floor has two good sized of bedrooms and 4pc bathroom, plus a den/office. The basement is fully developed with a family room, and another 3pc bathroom, a storge area.. The back yard is partially fence with a patio and lawn area that you can enjoy in the summer with family and friends. (id:41462)
Property Details
| MLS® Number | SK019998 |
| Property Type | Single Family |
| Neigbourhood | Harbour Landing |
| Community Features | Pets Allowed With Restrictions |
| Features | Treed |
Building
| Bathroom Total | 3 |
| Bedrooms Total | 2 |
| Appliances | Washer, Refrigerator, Dishwasher, Dryer, Microwave, Window Coverings, Stove |
| Architectural Style | 2 Level |
| Basement Development | Finished |
| Basement Type | Full (finished) |
| Constructed Date | 2009 |
| Cooling Type | Central Air Conditioning |
| Heating Fuel | Natural Gas |
| Heating Type | Forced Air |
| Stories Total | 2 |
| Size Interior | 1,136 Ft2 |
| Type | Row / Townhouse |
Parking
| Parking Space(s) | 2 |
Land
| Acreage | No |
| Fence Type | Partially Fenced |
| Landscape Features | Lawn |
| Size Irregular | 0.00 |
| Size Total | 0.00 |
| Size Total Text | 0.00 |
Rooms
| Level | Type | Length | Width | Dimensions |
|---|---|---|---|---|
| Second Level | Bedroom | 11 ft ,5 in | 13 ft ,5 in | 11 ft ,5 in x 13 ft ,5 in |
| Second Level | Bedroom | 10 ft ,4 in | 8 ft ,5 in | 10 ft ,4 in x 8 ft ,5 in |
| Second Level | Den | 10 ft ,7 in | 8 ft ,4 in | 10 ft ,7 in x 8 ft ,4 in |
| Second Level | 4pc Bathroom | Measurements not available | ||
| Basement | Family Room | 13 ft ,5 in | 18 ft ,5 in | 13 ft ,5 in x 18 ft ,5 in |
| Basement | 3pc Bathroom | Measurements not available | ||
| Main Level | Living Room | 11 ft ,5 in | 10 ft ,1 in | 11 ft ,5 in x 10 ft ,1 in |
| Main Level | Dining Room | 11 ft ,1 in | 7 ft ,1 in | 11 ft ,1 in x 7 ft ,1 in |
| Main Level | Kitchen | 12 ft ,1 in | 10 ft ,4 in | 12 ft ,1 in x 10 ft ,4 in |
| Main Level | Laundry Room | Measurements not available | ||
| Main Level | 2pc Bathroom | Measurements not available |
Contact Us
Contact us for more information

Qing Zhang
Salesperson
https://www.sinp.ca/
202-2595 Quance Street East
Regina, Saskatchewan S4V 2Y8



