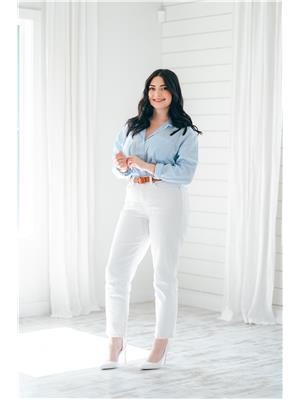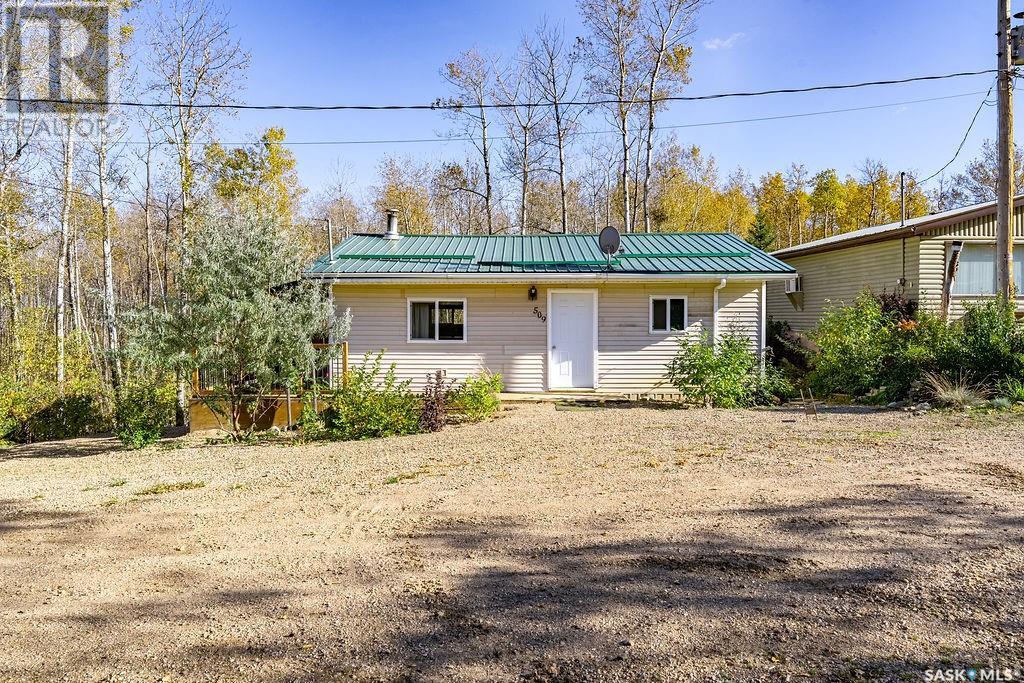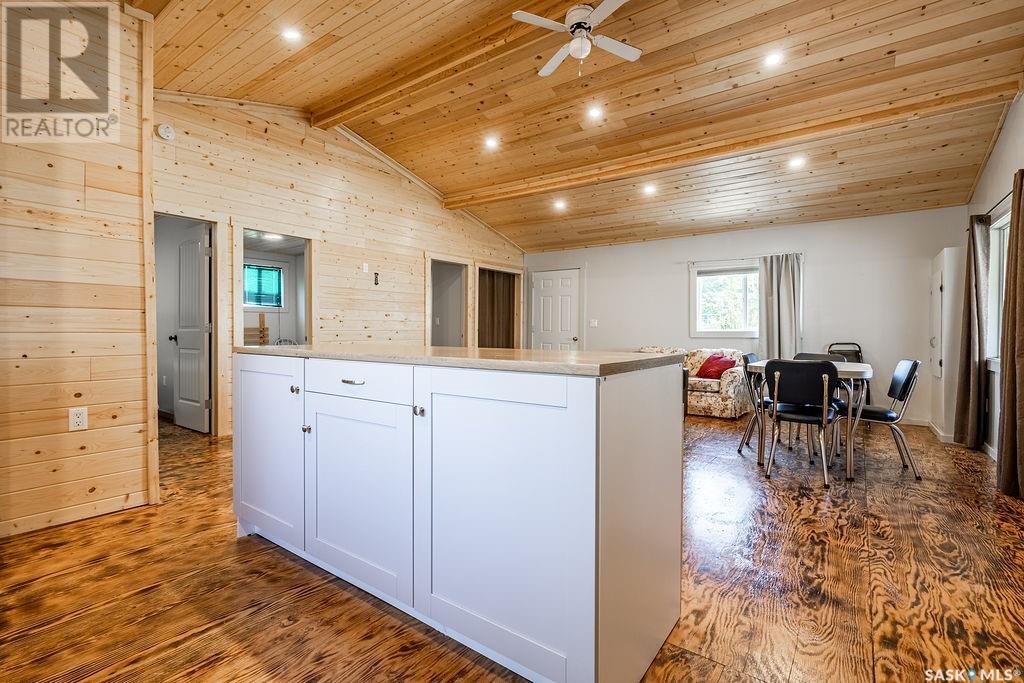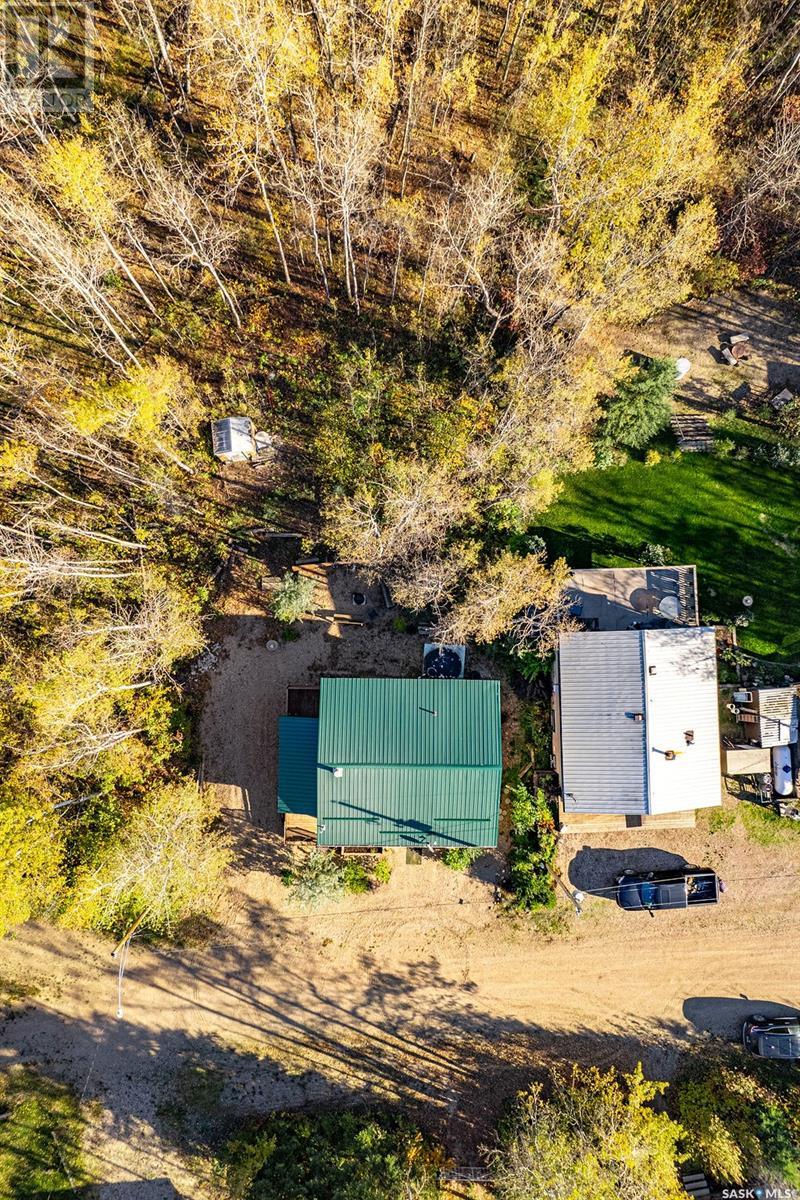509 Poplar Crescent Iroquois Lake, Saskatchewan S0J 1M0
$214,900
Nestled amongst the trees, just steps from the lake is your adorable new cottage! Welcome to 509 Poplar Crescent at the end of a beautiful cul-de-sac, surrounded by untouched woodlands. This fully refinished three bedroom, one bathroom three-season cabin has a beautiful vaulted pine slate ceiling, varnished wood floors, tons of living and dining space and a fantastic open concept kitchen with a huge island and lots of cabinet space. There is a beautiful, wraparound deck, RV parking and a charming fire pit area. Just an hour from Saskatoon, Iroquois Lake has a beautiful public beach and groomed sand trail along the lakefront. Excellent fishing, summer and winter, snowmobiling, and water sports! Call for your private showing today! (id:41462)
Property Details
| MLS® Number | SK007587 |
| Property Type | Single Family |
| Features | Cul-de-sac, Treed, Rectangular, Recreational |
| Structure | Deck |
Building
| Bathroom Total | 1 |
| Bedrooms Total | 3 |
| Appliances | Refrigerator, Storage Shed, Stove |
| Architectural Style | Bungalow |
| Basement Development | Not Applicable |
| Basement Type | Crawl Space (not Applicable) |
| Constructed Date | 1981 |
| Cooling Type | Window Air Conditioner |
| Fireplace Fuel | Electric |
| Fireplace Present | Yes |
| Fireplace Type | Conventional |
| Heating Fuel | Electric |
| Stories Total | 1 |
| Size Interior | 780 Ft2 |
| Type | House |
Parking
| R V | |
| Gravel | |
| Parking Space(s) | 4 |
Land
| Acreage | No |
| Size Frontage | 42 Ft ,9 In |
| Size Irregular | 4791.60 |
| Size Total | 4791.6 Sqft |
| Size Total Text | 4791.6 Sqft |
Rooms
| Level | Type | Length | Width | Dimensions |
|---|---|---|---|---|
| Main Level | Living Room | 11' x 13'9 | ||
| Main Level | Dining Room | 14'2 x 7'10 | ||
| Main Level | Kitchen | 13'4 x 10'2 | ||
| Main Level | Bedroom | 9'5 x 10'3 | ||
| Main Level | Bedroom | 10' x 7'8 | ||
| Main Level | Bedroom | 7'4 x 10' | ||
| Main Level | 3pc Bathroom | - x - |
Contact Us
Contact us for more information

Heather Fritz
Salesperson
https://www.heatherfritz.com/
714 Duchess Street
Saskatoon, Saskatchewan S7K 0R3

Megan Alton
Salesperson
714 Duchess Street
Saskatoon, Saskatchewan S7K 0R3































