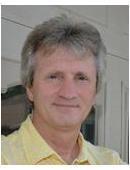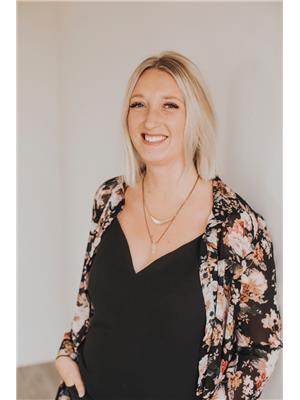507 Kloppenburg Crescent Saskatoon, Saskatchewan S7W 0P1
$649,900
Stunning Modern Home in Prime Location with Luxury Features! This beautifully designed home offers the perfect blend of comfort, convenience, and style. Situated in a desirable neighborhood, you'll be just steps away from a scenic park, perfect for outdoor activities and relaxation, as well as walking distance to 2 Elementary Schools. The home features 1764sqft of modern finishes, a spacious open layout, & large windows that let in natural light making every space feel bright & airy. Key Features include maple hardwood, luxury tile, Russound built-in audio system with 16 speakers throughout all 3 floors, patio & garage and custom programmed RTI TV app, 9’ ceilings on all 3 floors, Euro lighting controls, LED pot lights, 2 soaker tubs custom Hunter Douglas blinds & central vac including toe kicks in kitchen & master bathroom. Chef’s kitchen featuring quartz, custom cabinetry, induction cooktop & double oven, butler’s pantry/coffee bar & large 4’4x7’6 island with storage on both sides. Custom glass railing to the 2nd floor where you’ll find a Primary bedroom with Craftsman feature wall, walk-in closet & en-suite featuring heated tile flooring & seamless custom steam shower with cobblestone floor. Upper floor also contains an additional 2 generously sized bedrooms & large 4pc bathroom. Basement is finished off with a cozy family room, bedroom, bathroom & laundry room with folding counter & sink. Inviting outdoor living space boasts a charming covered gazebo, beautiful greenery, automated 3-zone irrigation system, oversized heated 22’x 24’/29’ detached garage,112 linear ft of Barkman stone from the front sidewalk to the back patio & garage; providing the ideal setting for relaxing or entertaining guests. Exterior is finished with premium composite trim, stone, James Hardie Siding & upgraded soffits & lighting. Whether you're unwinding in your private garden or hosting friends in your open living areas, this home is designed for both everyday living and special moments. (id:41462)
Open House
This property has open houses!
1:00 pm
Ends at:3:00 pm
Property Details
| MLS® Number | SK015932 |
| Property Type | Single Family |
| Neigbourhood | Evergreen |
| Features | Treed, Lane, Sump Pump |
| Structure | Deck, Patio(s) |
Building
| Bathroom Total | 4 |
| Bedrooms Total | 4 |
| Appliances | Washer, Refrigerator, Dishwasher, Dryer, Microwave, Alarm System, Window Coverings, Garage Door Opener Remote(s), Hood Fan, Central Vacuum, Stove |
| Architectural Style | 2 Level |
| Basement Development | Finished |
| Basement Type | Full (finished) |
| Constructed Date | 2014 |
| Cooling Type | Central Air Conditioning |
| Fire Protection | Alarm System |
| Heating Fuel | Natural Gas |
| Heating Type | Forced Air |
| Stories Total | 2 |
| Size Interior | 1,764 Ft2 |
| Type | House |
Parking
| Detached Garage | |
| Heated Garage | |
| Parking Space(s) | 2 |
Land
| Acreage | No |
| Fence Type | Fence |
| Landscape Features | Lawn, Underground Sprinkler |
| Size Irregular | 4202.00 |
| Size Total | 4202 Sqft |
| Size Total Text | 4202 Sqft |
Rooms
| Level | Type | Length | Width | Dimensions |
|---|---|---|---|---|
| Second Level | 4pc Bathroom | 7’ x 8’ | ||
| Second Level | Bedroom | 10’9 x 9’ | ||
| Second Level | Bedroom | 13’ x 10’ | ||
| Second Level | 3pc Bathroom | 9’ x 8’ | ||
| Second Level | Primary Bedroom | 14’3 x 12’6 | ||
| Basement | Other | 8’6 x 7’3 | ||
| Basement | Family Room | 16’3 x 13’9 | ||
| Basement | Bedroom | 9’9 x 10’ | ||
| Basement | 4pc Bathroom | 6’6 x 8’ | ||
| Basement | Laundry Room | 8’ x 5’6 | ||
| Main Level | Foyer | 5’ x 4’ | ||
| Main Level | Living Room | 15’ x 12’9 | ||
| Main Level | Dining Room | 17’ x 6’6 | ||
| Main Level | Storage | 4’ x 5’6 | ||
| Main Level | Kitchen | 11’6 x 10’ | ||
| Main Level | Other | 6’9 x 9’3 | ||
| Main Level | 2pc Bathroom | 5’6 x 5’ | ||
| Main Level | Foyer | 11’6 x 4’ |
Contact Us
Contact us for more information

Roger J Schmid
Salesperson
https://schmidrealty.com/
310 Wellman Lane - #210
Saskatoon, Saskatchewan S7T 0J1

Jenna Schmid
Salesperson
310 Wellman Lane - #210
Saskatoon, Saskatchewan S7T 0J1






















































