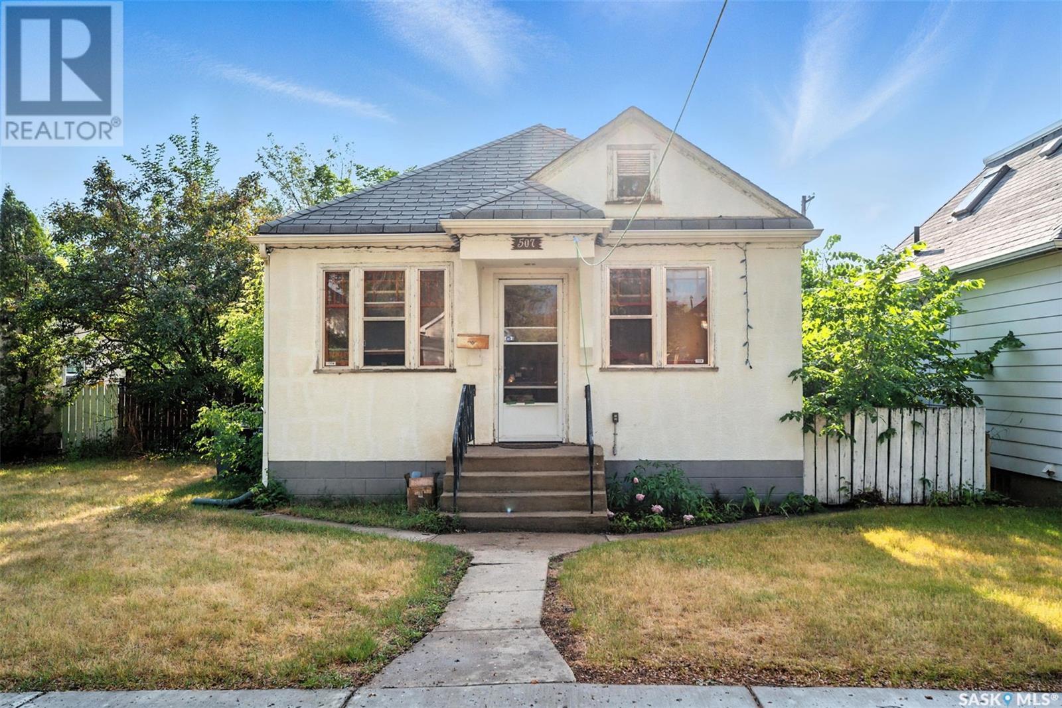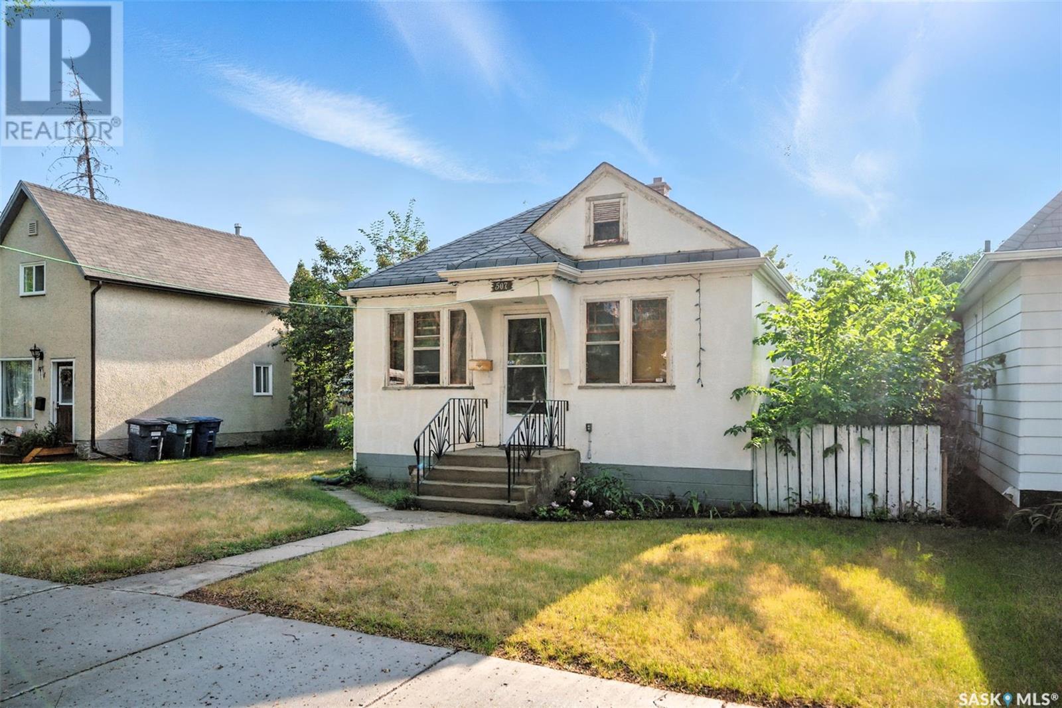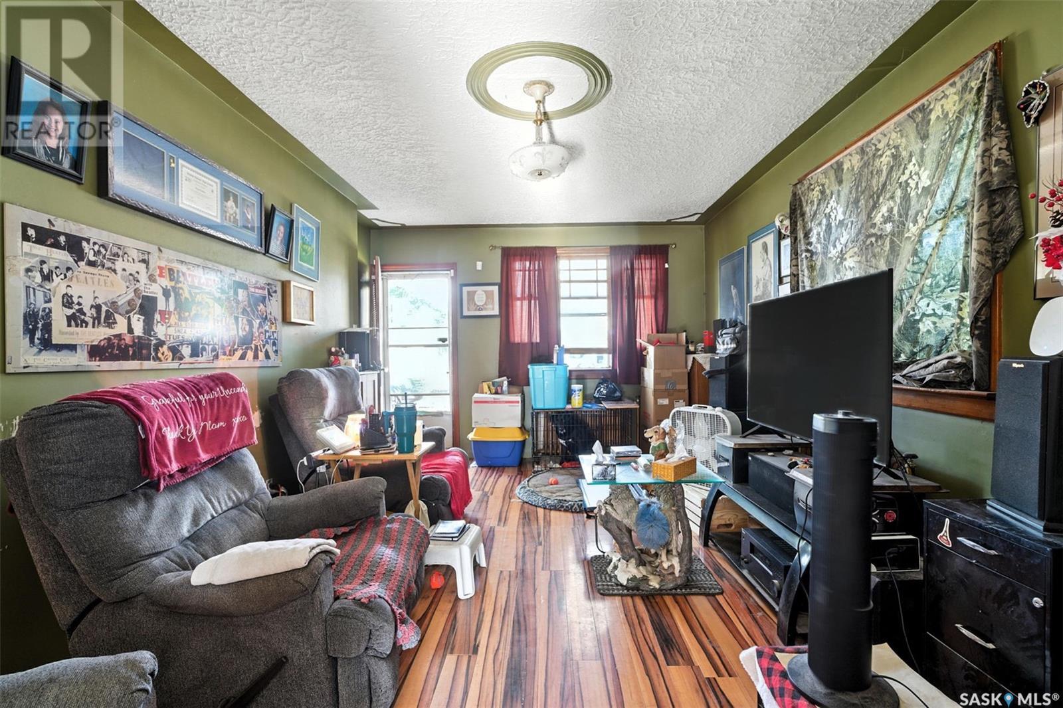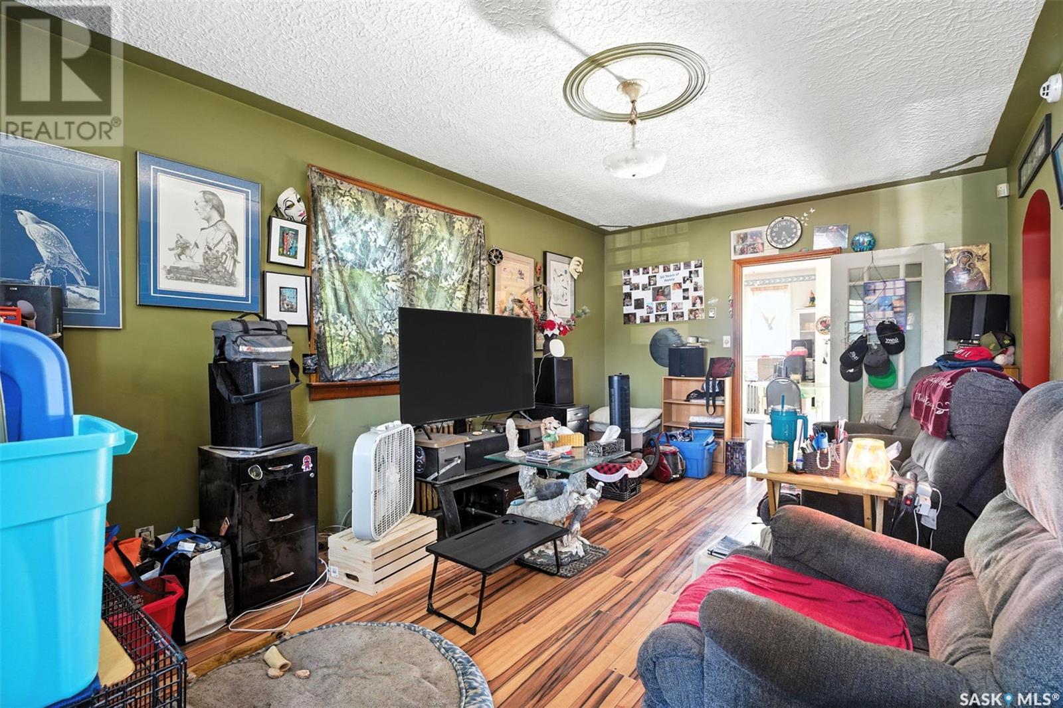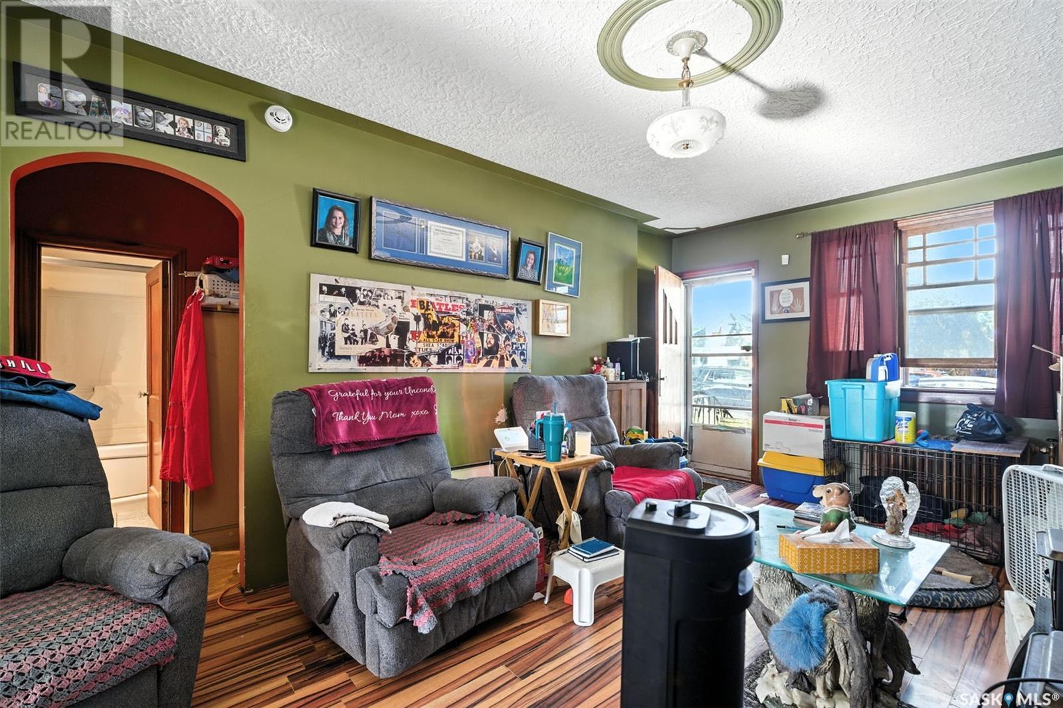507 I Avenue S Saskatoon, Saskatchewan S7M 1Y6
$199,900
Welcome to 507 Ave I S in the heart of Riversdale! Just blocks from Spadina Cres W and a short walk to River Landing, this location is perfect for enjoying outdoor activities, and experiencing all of what downtown Saskatoon has to offer! This home is situated on a large 50' lot, making it ideal for a future investor, or simply for someone looking for some extra yard space! Inside, there are 2 bedrooms upstairs, a bathroom which was upgraded in 2009 complete with a jet tub and new toilet in 2021. The kitchen is bright and sunny, which leads to the basement with an additional finished bedroom, and the rest being open to your future development! The backyard is fully fenced with lots of trees for extra privacy, a 1 car detached garage, and extra parking for convenience! Don't miss out on your chance to own or invest, just blocks from Saskatoon's iconic riverbank. Call your REALTOR® to book a showing today! (id:41462)
Property Details
| MLS® Number | SK010249 |
| Property Type | Single Family |
| Neigbourhood | Riversdale |
| Features | Treed |
Building
| Bathroom Total | 1 |
| Bedrooms Total | 3 |
| Appliances | Washer, Refrigerator, Dryer, Microwave, Stove |
| Architectural Style | Bungalow |
| Basement Development | Partially Finished |
| Basement Type | Full (partially Finished) |
| Constructed Date | 1946 |
| Heating Type | Hot Water |
| Stories Total | 1 |
| Size Interior | 700 Ft2 |
| Type | House |
Parking
| Detached Garage | |
| Parking Space(s) | 2 |
Land
| Acreage | No |
| Fence Type | Fence |
| Landscape Features | Lawn |
| Size Irregular | 6040.00 |
| Size Total | 6040 Sqft |
| Size Total Text | 6040 Sqft |
Rooms
| Level | Type | Length | Width | Dimensions |
|---|---|---|---|---|
| Basement | Other | 20 ft ,6 in | 28 ft ,4 in | 20 ft ,6 in x 28 ft ,4 in |
| Basement | Bedroom | 9 ft ,10 in | 12 ft ,7 in | 9 ft ,10 in x 12 ft ,7 in |
| Main Level | Living Room | 11 ft ,1 in | 17 ft ,8 in | 11 ft ,1 in x 17 ft ,8 in |
| Main Level | Bedroom | 12 ft ,1 in | 9 ft ,4 in | 12 ft ,1 in x 9 ft ,4 in |
| Main Level | Bedroom | 9 ft ,4 in | 10 ft ,10 in | 9 ft ,4 in x 10 ft ,10 in |
| Main Level | 4pc Bathroom | - x - | ||
| Main Level | Kitchen | 12 ft ,7 in | 11 ft ,4 in | 12 ft ,7 in x 11 ft ,4 in |
Contact Us
Contact us for more information
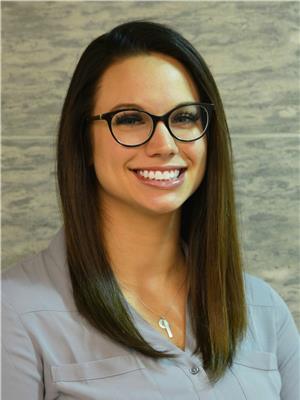
Katrina L Evans
Salesperson
200-301 1st Avenue North
Saskatoon, Saskatchewan S7K 1X5
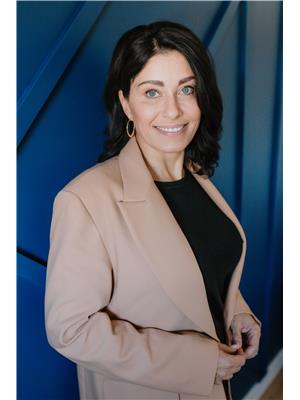
Alisa A Skalicky
Salesperson
https://www.skalickyrealestate.com/
200-301 1st Avenue North
Saskatoon, Saskatchewan S7K 1X5



