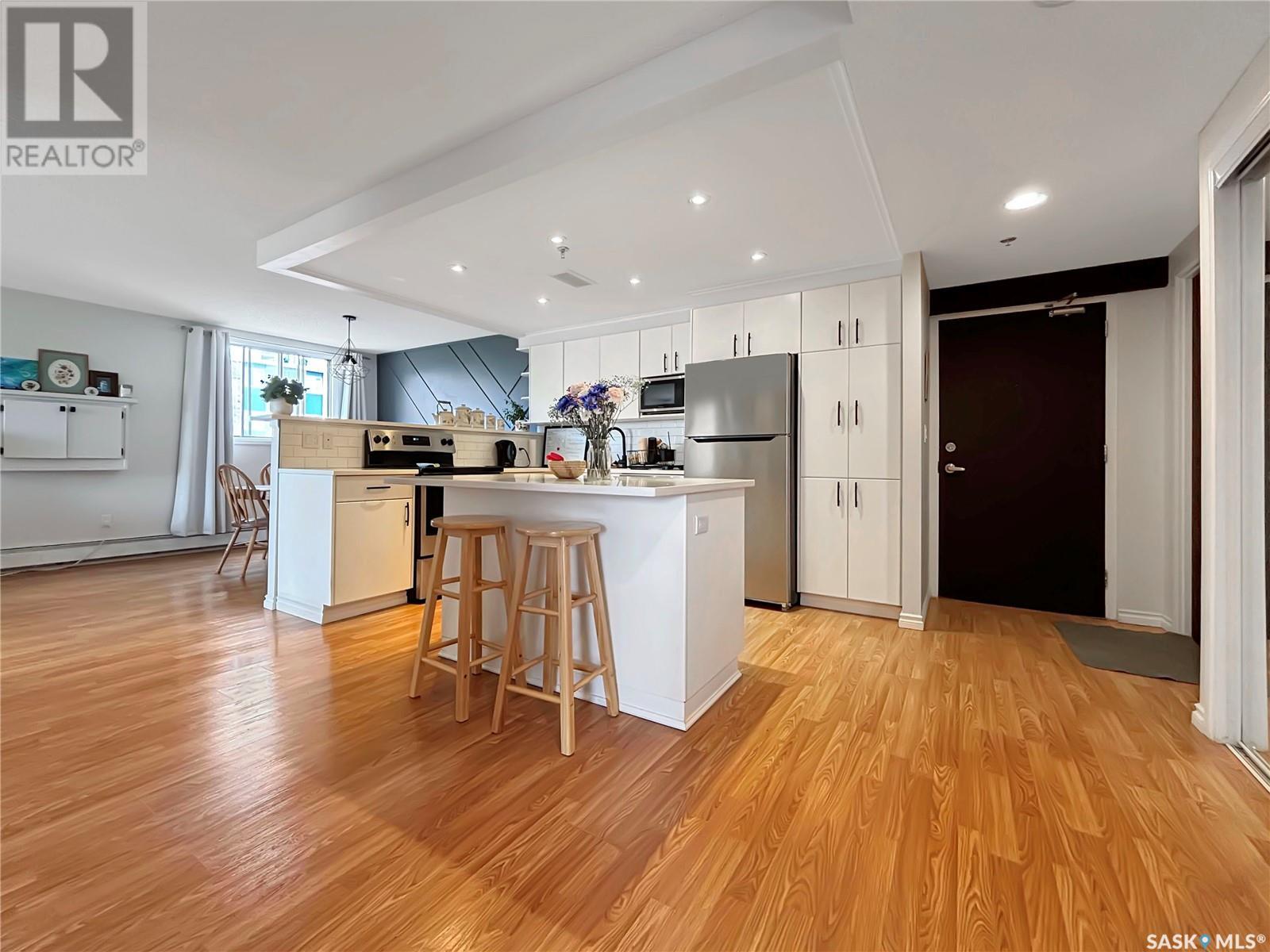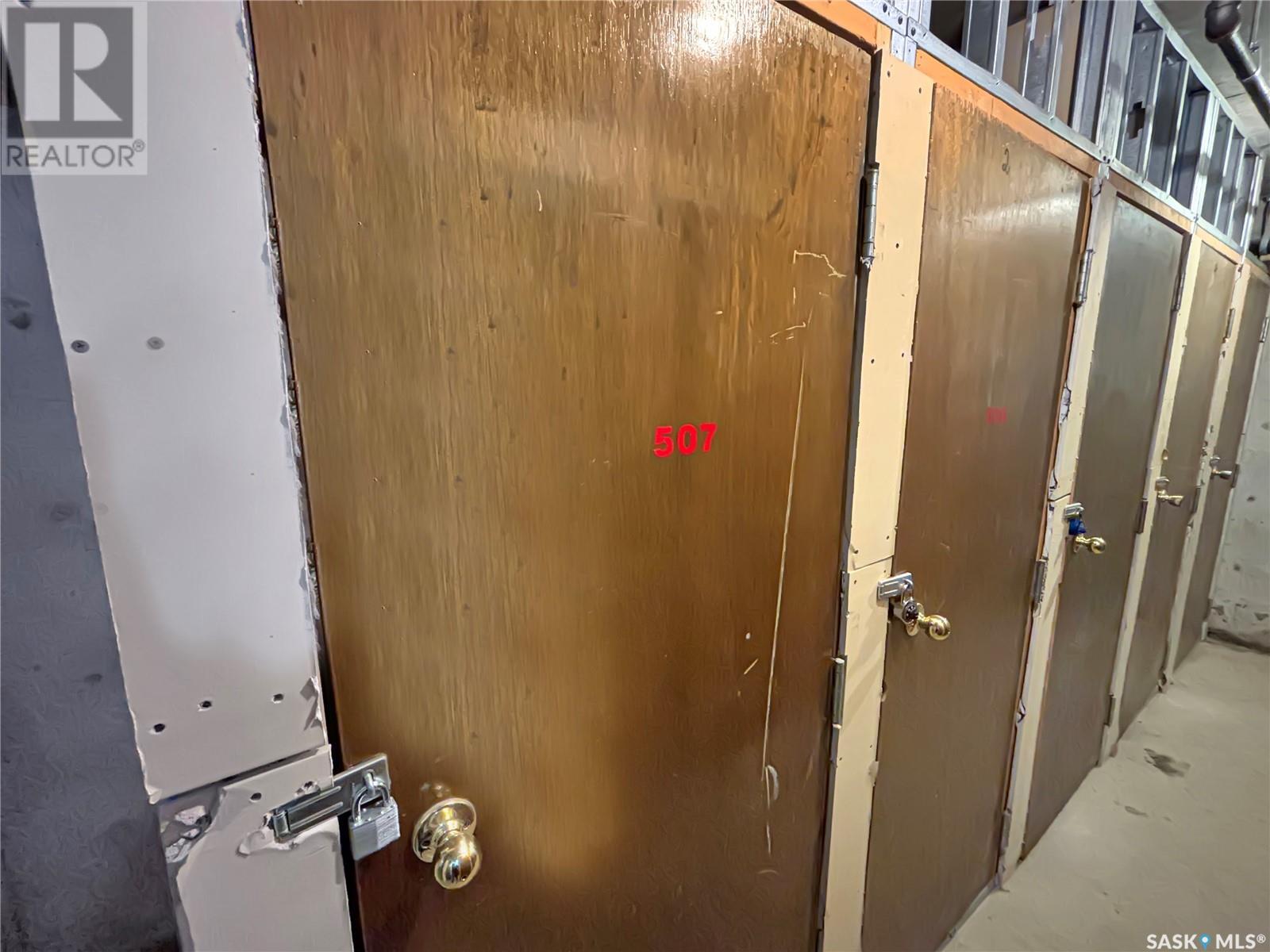507 525 3rd Avenue N Saskatoon, Saskatchewan S7K 2J6
2 Bedroom
2 Bathroom
1,130 ft2
High Rise
Wall Unit
Baseboard Heaters, Hot Water
$259,900Maintenance,
$603 Monthly
Maintenance,
$603 MonthlyBeautiful, bright and open 2 bedroom, 2 bath condo in City Park. Neat & tidy corner unit on the 5th floor facing east. East and south-facing windows. Modern decor. Island kitchen with black accents, quartz countrtops, and tile backsplash. Separate dining area. Large living area with sunroom. 2 good-sized bedrooms. 3/4 bath off the primary bedroom. In suite laundry. Laminate flooring. 1 covered parking stall. The Wycliffe building offers an amenities room and a roof-top patio for owners use. Good proximity to the U of S. Small pets allowed. Storage lockers available on a wait list. This is a comfortable place to call home. (id:41462)
Property Details
| MLS® Number | SK011898 |
| Property Type | Single Family |
| Neigbourhood | City Park |
| Community Features | Pets Allowed With Restrictions |
| Features | Elevator, Balcony |
Building
| Bathroom Total | 2 |
| Bedrooms Total | 2 |
| Appliances | Washer, Refrigerator, Intercom, Dishwasher, Dryer, Window Coverings, Garage Door Opener Remote(s), Stove |
| Architectural Style | High Rise |
| Constructed Date | 1972 |
| Cooling Type | Wall Unit |
| Heating Type | Baseboard Heaters, Hot Water |
| Size Interior | 1,130 Ft2 |
| Type | Apartment |
Parking
| Surfaced | 1 |
| Covered | |
| Parking Space(s) | 1 |
Land
| Acreage | No |
Rooms
| Level | Type | Length | Width | Dimensions |
|---|---|---|---|---|
| Main Level | Living Room | 17 ft ,8 in | 11 ft ,4 in | 17 ft ,8 in x 11 ft ,4 in |
| Main Level | Dining Room | 9 ft ,4 in | 8 ft ,6 in | 9 ft ,4 in x 8 ft ,6 in |
| Main Level | Kitchen | 8 ft ,6 in | 14 ft ,7 in | 8 ft ,6 in x 14 ft ,7 in |
| Main Level | Bedroom | 14 ft ,5 in | 11 ft ,7 in | 14 ft ,5 in x 11 ft ,7 in |
| Main Level | Bedroom | 8 ft ,11 in | 16 ft | 8 ft ,11 in x 16 ft |
| Main Level | Sunroom | 11 ft ,8 in | 4 ft ,10 in | 11 ft ,8 in x 4 ft ,10 in |
| Main Level | 3pc Bathroom | Measurements not available | ||
| Main Level | 4pc Bathroom | Measurements not available |
Contact Us
Contact us for more information

Kevin Goyer
Salesperson
https://www.kevingoyer.com/
https://www.facebook.com/kevingoyersaskatoon
Boyes Group Realty Inc.
714 Duchess Street
Saskatoon, Saskatchewan S7K 0R3
714 Duchess Street
Saskatoon, Saskatchewan S7K 0R3



































