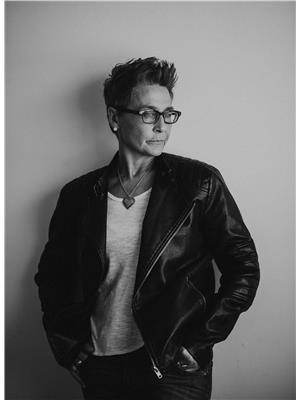507-509 Parkdale Street Carrot River, Saskatchewan S0E 0L0
$199,900
Time To Make A Change.... To Your Address? This move-in ready bungalow sits on a 1.23 acre lot on the outskirts of Carrot River and features a large mudroom, open concept living, kitchen area with 2 bedrooms and 1 full bath on the main. Newly renovated basement complete with 2 additional bedrooms, 3- piece bath and a laundry/utility room. Basement reno completed in 2024 along with main floor paint, and jet tub in bathroom. A retreat in itself, this prime property is on a dead end road surrounded by trees and includes a large garden spot, fire pit area, sheds, detached garage, gazebo with power and endless green space. Pasquia Regional Park and Golf Course is 10 KM South of Town with a 9-hole course, swimming pool, 200 campsites, licensed restaurant and hiking trails. "Kiss Your Landlord Goodbye" Call Today! (id:41462)
Property Details
| MLS® Number | SK005471 |
| Property Type | Single Family |
| Features | Treed, Irregular Lot Size |
Building
| Bathroom Total | 2 |
| Bedrooms Total | 4 |
| Appliances | Washer, Refrigerator, Dryer, Window Coverings, Storage Shed, Stove |
| Architectural Style | Bungalow |
| Basement Development | Finished |
| Basement Type | Full (finished) |
| Constructed Date | 1930 |
| Cooling Type | Central Air Conditioning |
| Heating Fuel | Natural Gas |
| Heating Type | Forced Air |
| Stories Total | 1 |
| Size Interior | 960 Ft2 |
| Type | House |
Parking
| Detached Garage | |
| R V | |
| Gravel | |
| Parking Space(s) | 8 |
Land
| Acreage | Yes |
| Landscape Features | Lawn, Garden Area |
| Size Irregular | 1.23 |
| Size Total | 1.23 Ac |
| Size Total Text | 1.23 Ac |
Rooms
| Level | Type | Length | Width | Dimensions |
|---|---|---|---|---|
| Basement | Family Room | 17'7 x 16'4 | ||
| Basement | Bedroom | 12'6 x 10'8 | ||
| Basement | Bedroom | 13 ft | 13 ft x Measurements not available | |
| Basement | 3pc Bathroom | 9'4 x 6'7 | ||
| Basement | Laundry Room | 11'9 x 9'6 | ||
| Main Level | Kitchen/dining Room | 15'2 x 14'4 | ||
| Main Level | Living Room | 15'5 x 14'8 | ||
| Main Level | Mud Room | 11'3 x 9'5 | ||
| Main Level | Bedroom | 11'6 x 11'4 | ||
| Main Level | Bedroom | 11'5 x 9'3 | ||
| Main Level | 4pc Bathroom | 7'6 x 7'6 |
Contact Us
Contact us for more information

Patricia (Pat) Casavant
Salesperson
500 100 A Street
Tisdale, Saskatchewan S0E 1T0






















