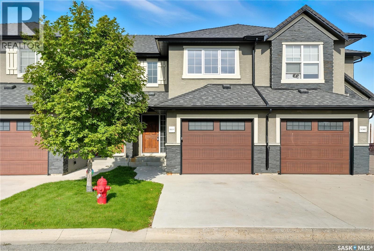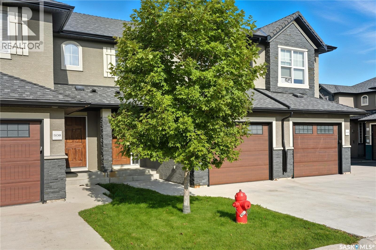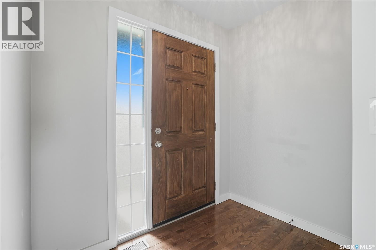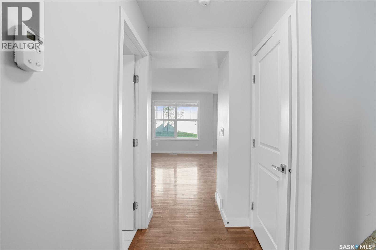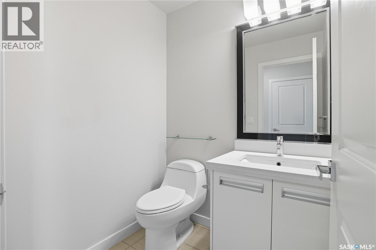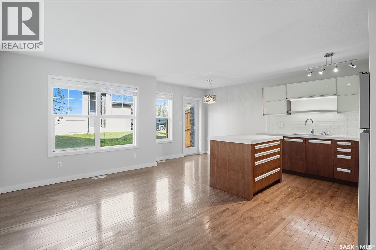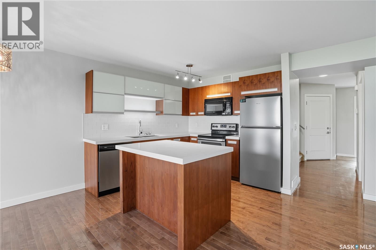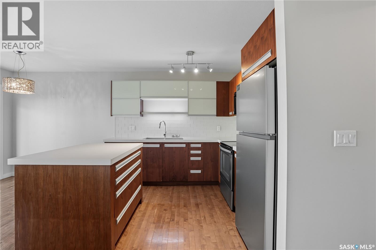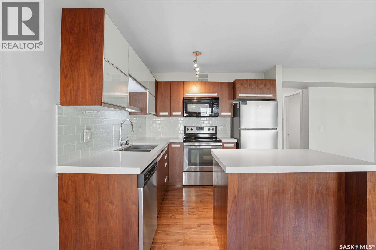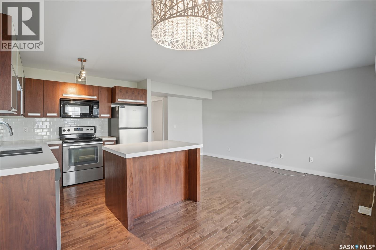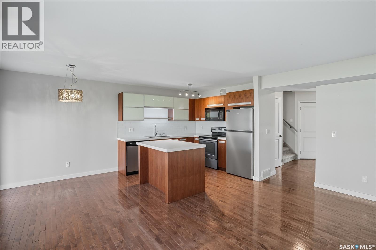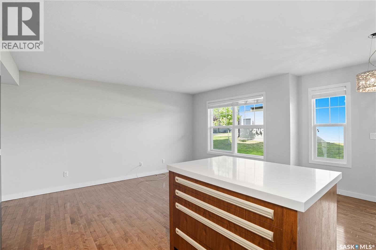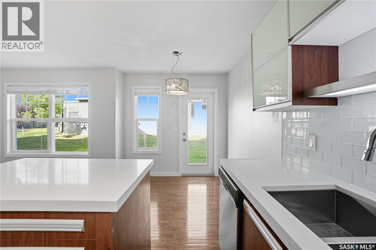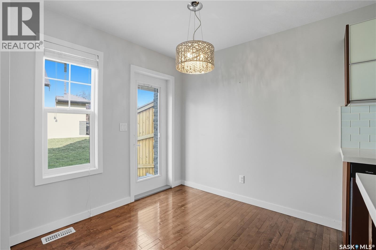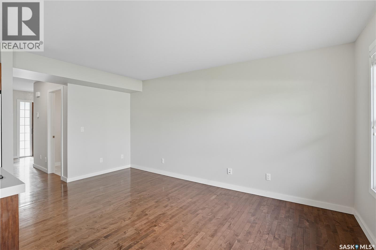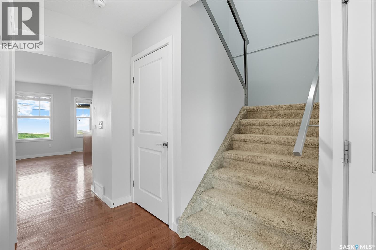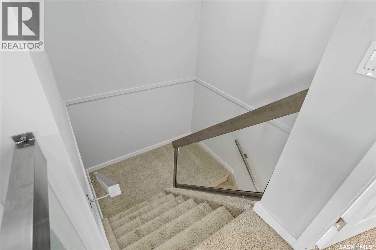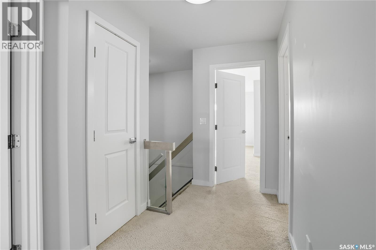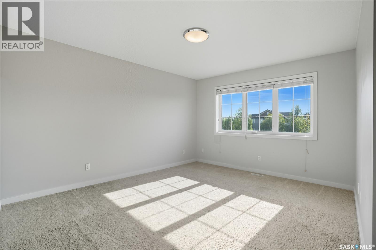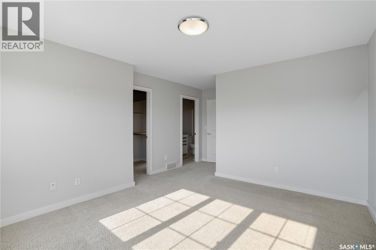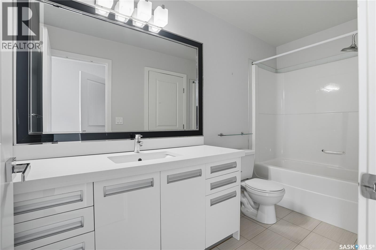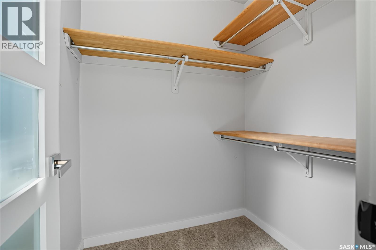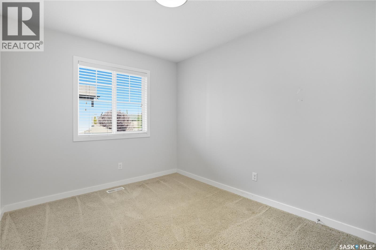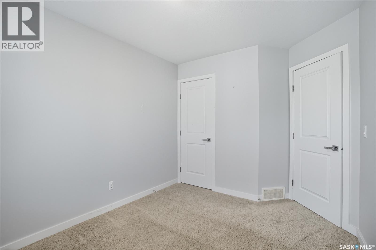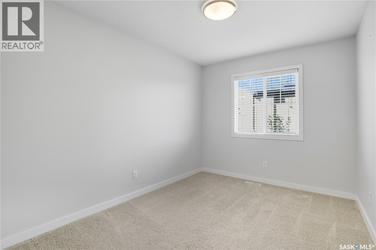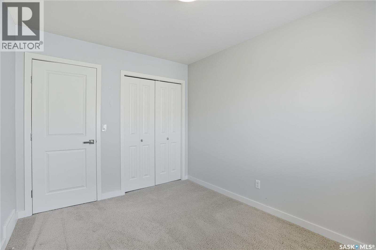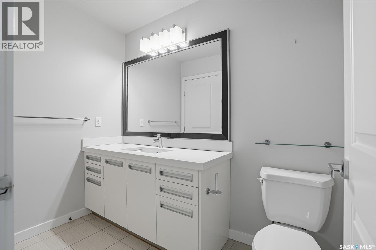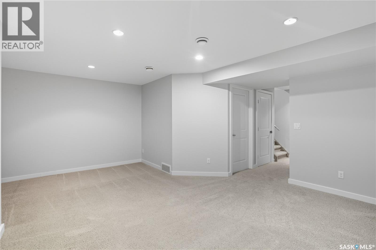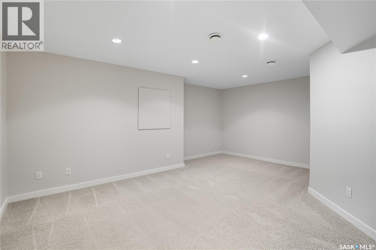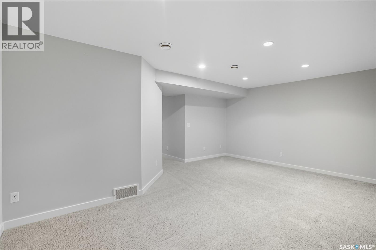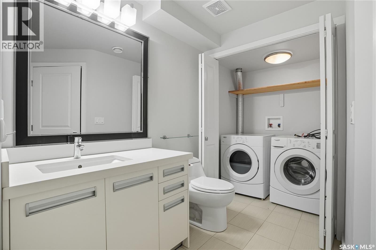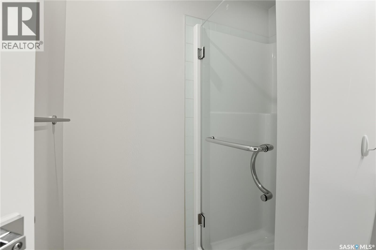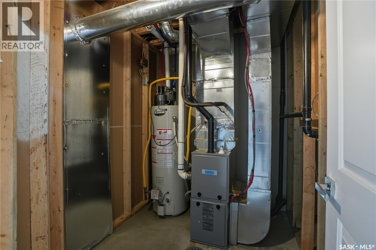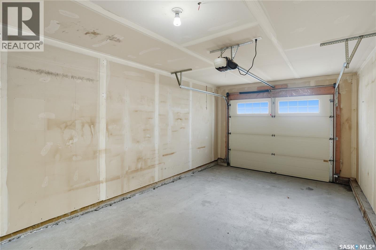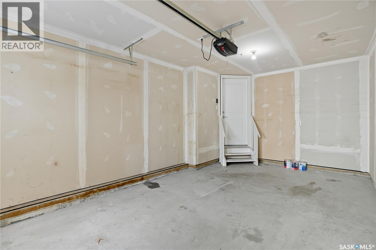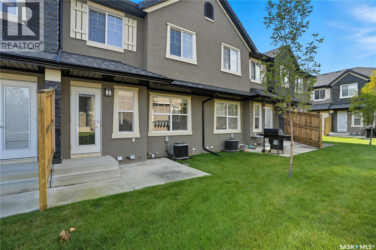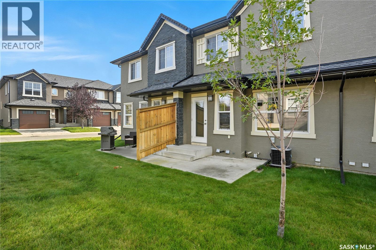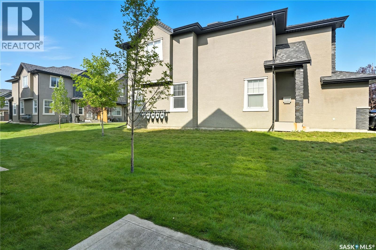507 455 Rempel Lane Saskatoon, Saskatchewan S7T 0R9
$369,900Maintenance,
$380 Monthly
Maintenance,
$380 MonthlyWelcome to Belmont Townhouse at 455 Rempel Lane unit 507, a beautifully maintained middle unit in the desirable Stonebridge neighborhood. This fully developed 2-story home offers 1,245 sq ft of comfortable living space with 3 bedrooms and 3 bathrooms. The main floor features elegant hardwood flooring and a bright, open-concept kitchen with New York style self-close cabinetry, quartz countertops, an undermount sink, and stainless steel appliances. The living area has a lot of natural light, creating a warm and inviting atmosphere. Upstairs, you’ll find three bedrooms and a full bathroom with a cheater door connecting directly to the spacious primary bedroom, which also includes a walk-in closet. The fully developed basement adds even more versatility, complete with a large 3-piece bathroom, side-by-side washer and dryer, and additional living space—perfect for a home office, guest room, or recreation area. Additional highlights include central air conditioning and direct entry from the attached insulated single garage with a concrete drive. Located close to shopping, schools, restaurants, and with quick access to Circle Drive, this property combines comfort and convenience with a low-maintenance lifestyle. Don’t miss your chance to make it yours—call your Realtor today for a private viewing! (id:41462)
Property Details
| MLS® Number | SK018886 |
| Property Type | Single Family |
| Neigbourhood | Stonebridge |
| Community Features | Pets Allowed With Restrictions |
| Features | Treed, Rectangular, Sump Pump |
| Structure | Patio(s) |
Building
| Bathroom Total | 3 |
| Bedrooms Total | 3 |
| Appliances | Washer, Refrigerator, Dishwasher, Dryer, Microwave, Window Coverings, Garage Door Opener Remote(s), Central Vacuum - Roughed In, Stove |
| Architectural Style | 2 Level |
| Basement Development | Finished |
| Basement Type | Full (finished) |
| Constructed Date | 2013 |
| Cooling Type | Central Air Conditioning |
| Heating Fuel | Natural Gas |
| Heating Type | Forced Air |
| Stories Total | 2 |
| Size Interior | 1,245 Ft2 |
| Type | Row / Townhouse |
Parking
| Attached Garage | |
| Other | |
| Parking Space(s) | 2 |
Land
| Acreage | No |
| Fence Type | Partially Fenced |
| Landscape Features | Lawn |
| Size Irregular | 1245.00 |
| Size Total | 1245 Sqft |
| Size Total Text | 1245 Sqft |
Rooms
| Level | Type | Length | Width | Dimensions |
|---|---|---|---|---|
| Second Level | Primary Bedroom | 11'6 x 13'6 | ||
| Second Level | Bedroom | 8'10 x 11'6 | ||
| Second Level | Bedroom | 11 ft | Measurements not available x 11 ft | |
| Second Level | 4pc Bathroom | Measurements not available | ||
| Basement | Family Room | 14 ft | 20 ft | 14 ft x 20 ft |
| Basement | 3pc Bathroom | Measurements not available | ||
| Basement | Laundry Room | Measurements not available | ||
| Basement | Other | Measurements not available | ||
| Main Level | Living Room | 16 ft | Measurements not available x 16 ft | |
| Main Level | Kitchen | 8'4 x 9'6 | ||
| Main Level | Dining Room | 8 ft | Measurements not available x 8 ft | |
| Main Level | 2pc Bathroom | Measurements not available |
Contact Us
Contact us for more information

Don (Xuanzhi) Tang
Associate Broker
118 Gillies Lane
Saskatoon, Saskatchewan S7V 0J8



