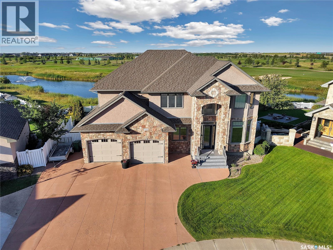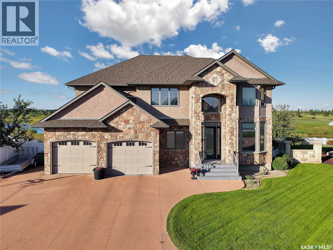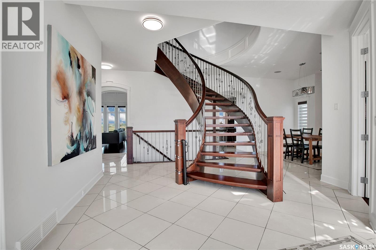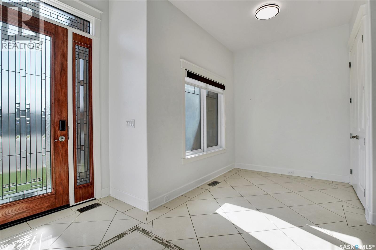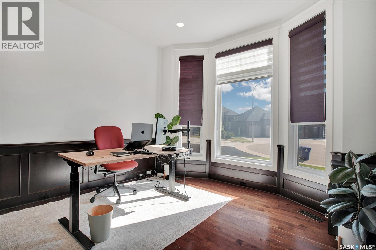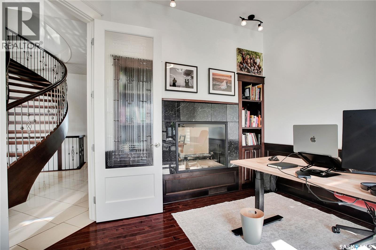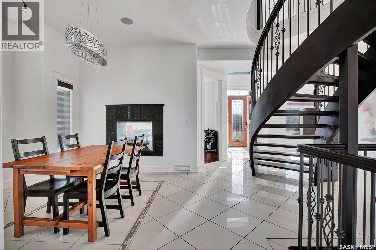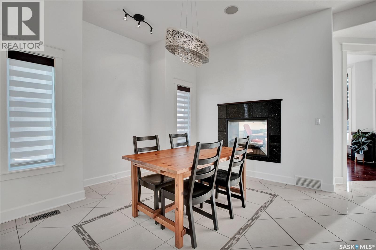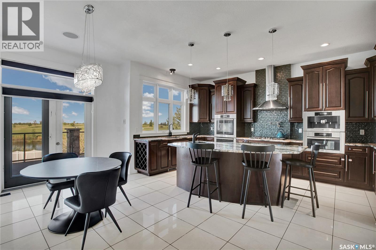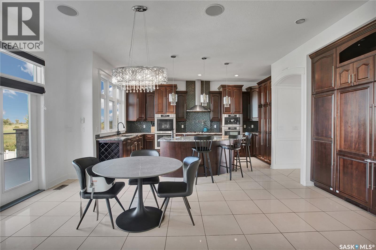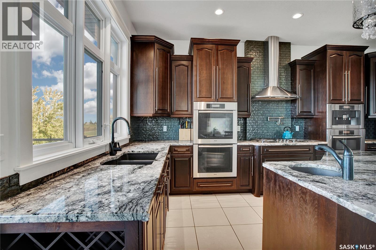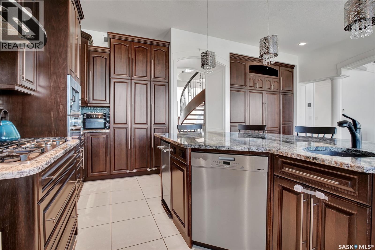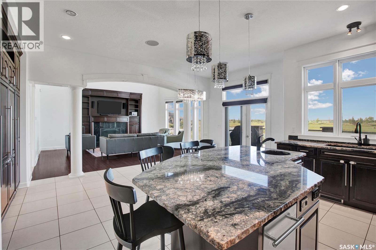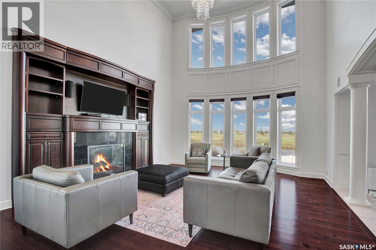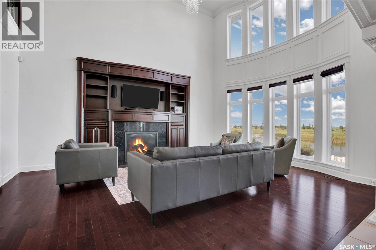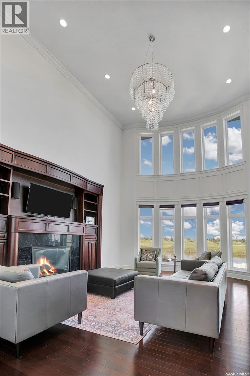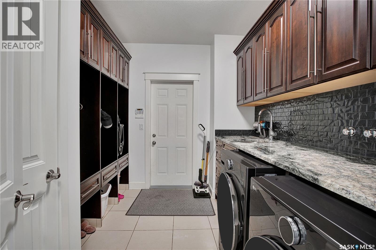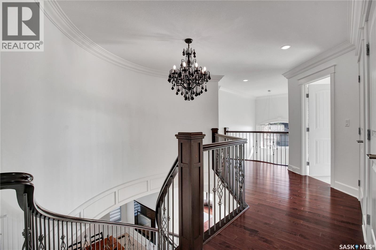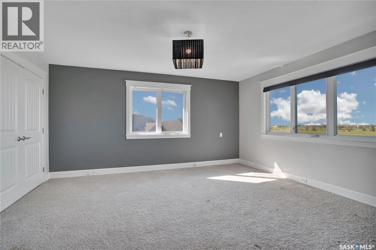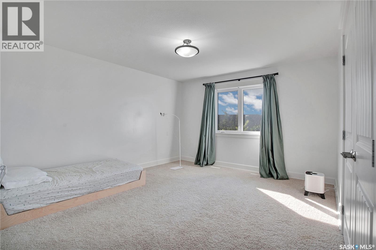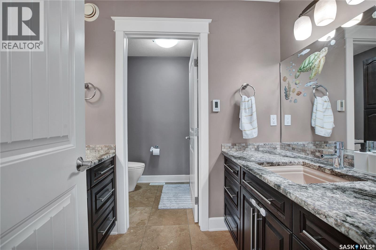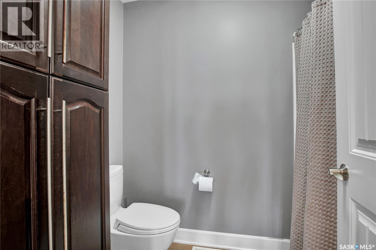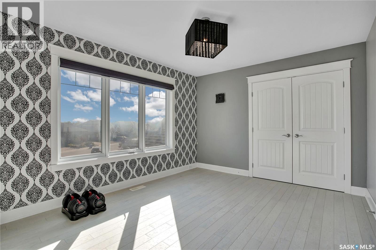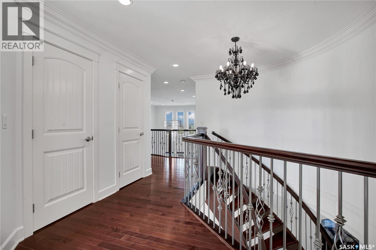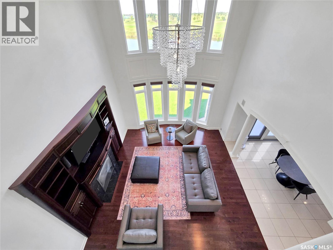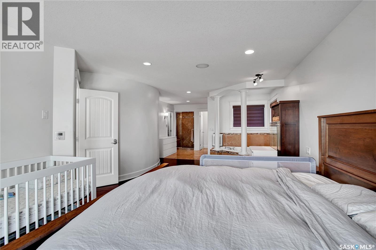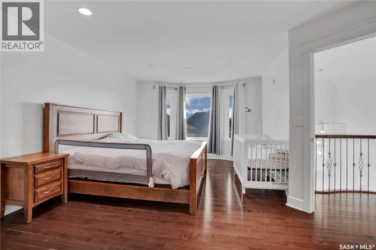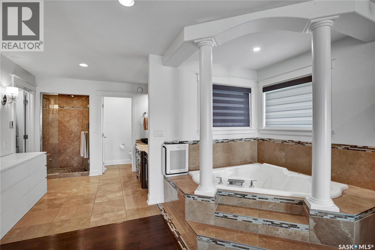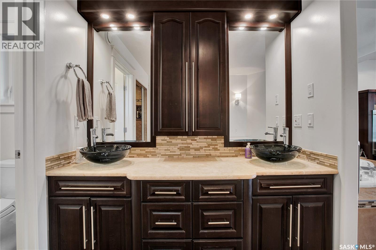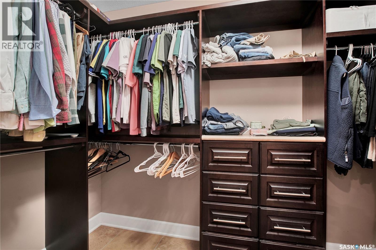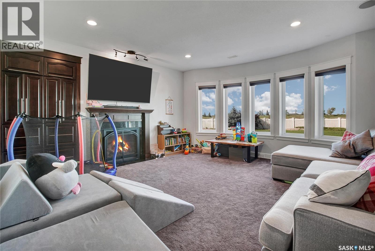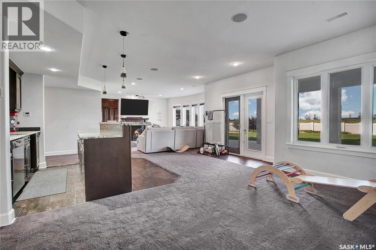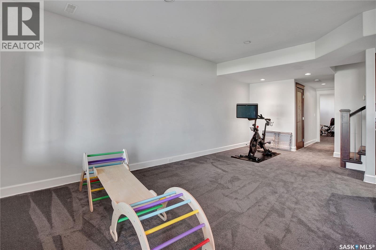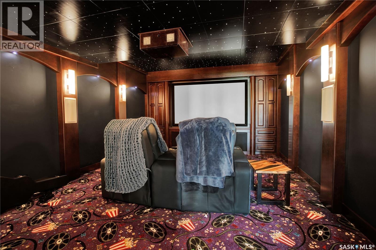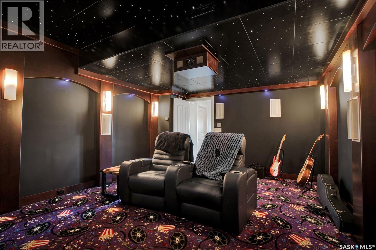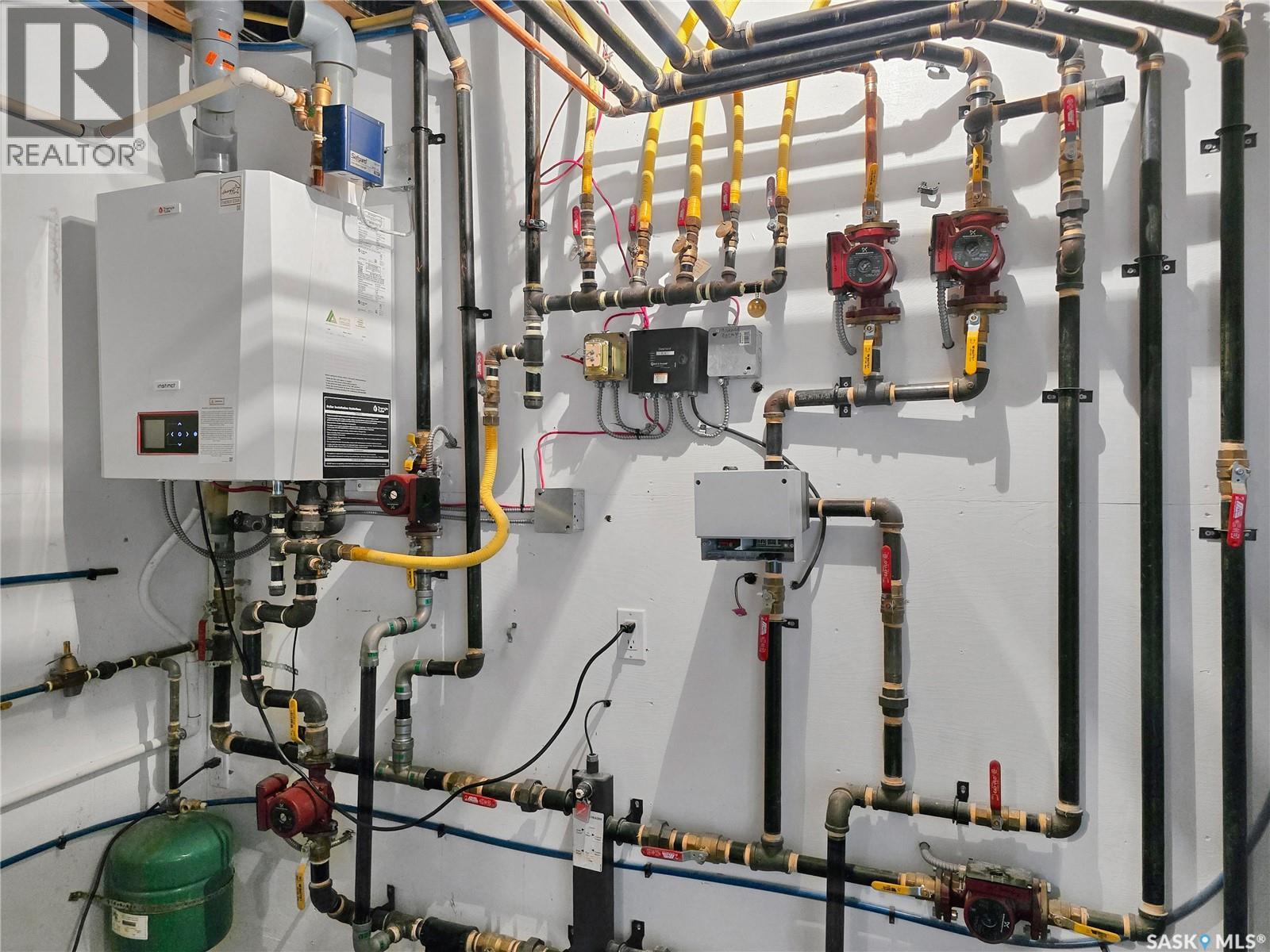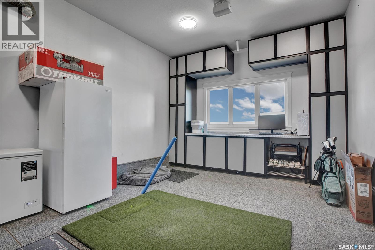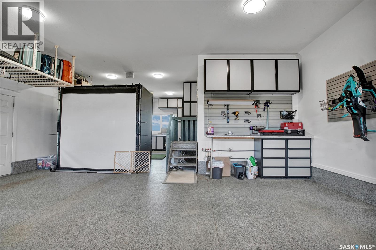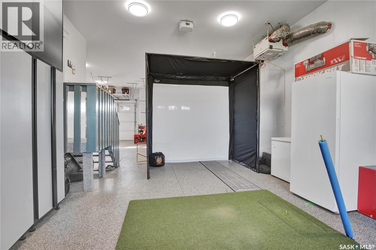506 Hogan Green Warman, Saskatchewan S0K 4S1
$1,222,000
Welcome to 506 Hogan Green — an exceptional two-storey walkout perfectly positioned backing hole #1 of the Legends Golf Course. From the moment you step inside, the show-stopping curved staircase and custom millwork set the tone for a home that’s as stylish as it is functional. The open-to-above living room is filled with natural light and flows seamlessly into the dream kitchen — complete with built-in appliances, an all-fridge/all-freezer setup, and plenty of space to gather. A formal dining room, private office, and combined laundry/mudroom add extra convenience to the main floor layout. Upstairs, the rare four-bedroom plan truly shines. The primary suite feels like a private retreat, featuring a cozy fireplace, surround sound, a steam shower, and an air tub built for relaxation. Three additional bedrooms, a four-piece bath, and a second laundry area provide generous space for family or guests. The fully finished basement is built for entertaining, featuring in-floor heating, a spacious family room with a wet bar, a custom-built wine cellar, a fifth bedroom, a full bath, and a dedicated theatre room with fibre-optic star lighting — the perfect spot for movie nights. Outside, the walkout design leads to a private patio overlooking the golf course. The home is also equipped with a rough-in for a hot tub and wiring for a car lift in the triple attached heated garage. 506 Hogan Green blends luxury, comfort, and location in a way that’s hard to find — perfect for buyers who want it all. Call your favourite REALTOR® today for a private tour (id:41462)
Property Details
| MLS® Number | SK017079 |
| Property Type | Single Family |
| Features | Treed, Irregular Lot Size, Sump Pump |
| Structure | Deck, Patio(s) |
Building
| Bathroom Total | 4 |
| Bedrooms Total | 5 |
| Appliances | Washer, Refrigerator, Dryer, Microwave, Humidifier, Window Coverings, Garage Door Opener Remote(s), Hood Fan, Stove |
| Architectural Style | 2 Level |
| Constructed Date | 2008 |
| Cooling Type | Central Air Conditioning, Air Exchanger |
| Fireplace Fuel | Gas |
| Fireplace Present | Yes |
| Fireplace Type | Conventional |
| Heating Fuel | Natural Gas |
| Heating Type | Forced Air, Hot Water, In Floor Heating |
| Stories Total | 2 |
| Size Interior | 3,339 Ft2 |
| Type | House |
Parking
| Attached Garage | |
| Heated Garage | |
| Parking Space(s) | 6 |
Land
| Acreage | No |
| Fence Type | Fence |
| Landscape Features | Lawn, Underground Sprinkler |
| Size Irregular | 0.32 |
| Size Total | 0.32 Ac |
| Size Total Text | 0.32 Ac |
Rooms
| Level | Type | Length | Width | Dimensions |
|---|---|---|---|---|
| Second Level | Bedroom | 14-2 x 15-8 | ||
| Second Level | Bedroom | 14 ft | 14 ft x Measurements not available | |
| Second Level | Bedroom | 11 ft | Measurements not available x 11 ft | |
| Second Level | Primary Bedroom | 13 ft | 13 ft x Measurements not available | |
| Second Level | 5pc Ensuite Bath | Measurements not available | ||
| Second Level | 4pc Bathroom | Measurements not available | ||
| Basement | Games Room | 20-10 x 12-2 | ||
| Basement | Media | 13-6 x 16-8 | ||
| Basement | 4pc Bathroom | Measurements not available | ||
| Basement | Bedroom | 13-10 x 10-6 | ||
| Main Level | Foyer | 9-6 x 7-8 | ||
| Main Level | Den | 12-2 x 10-10 | ||
| Main Level | Dining Room | 12 ft | 12 ft | 12 ft x 12 ft |
| Main Level | Kitchen | 9-6 x 17-6 | ||
| Main Level | Dining Room | 12 ft | 12 ft | 12 ft x 12 ft |
| Main Level | Living Room | 16-8 x 20-2 | ||
| Main Level | 2pc Bathroom | Measurements not available | ||
| Main Level | Other | 12 ft | Measurements not available x 12 ft |
Contact Us
Contact us for more information

Emma Armstrong
Salesperson
https://www.youtube.com/embed/_nBV-u2XZ0Q
https://www.warmanrealty.com/
#211 - 220 20th St W
Saskatoon, Saskatchewan S7M 0W9



