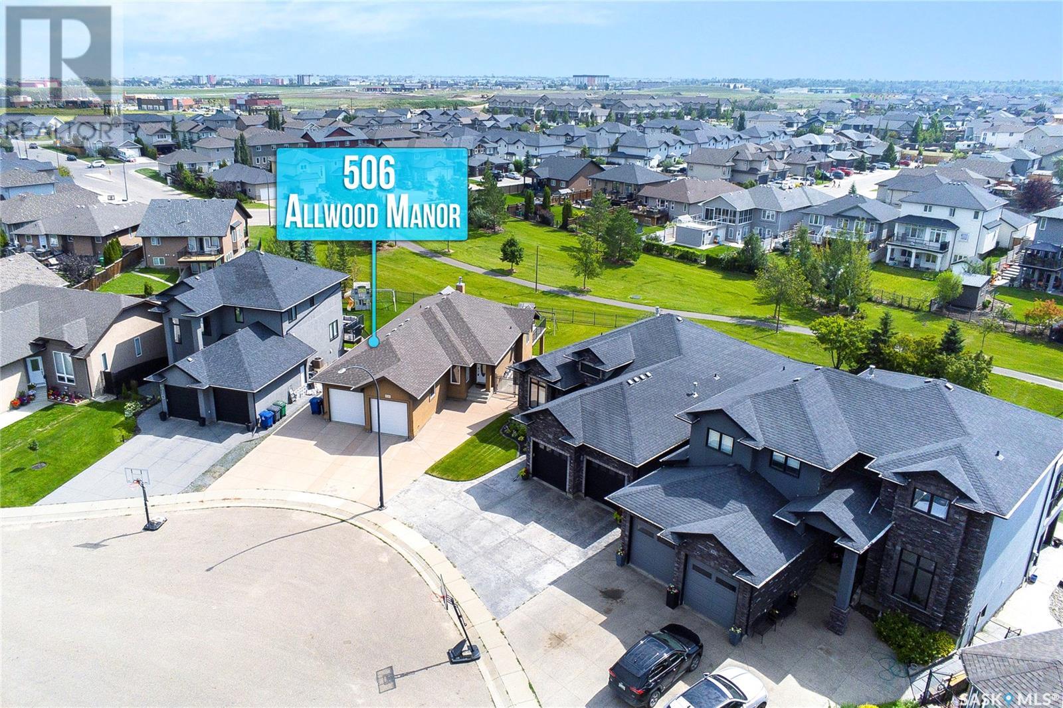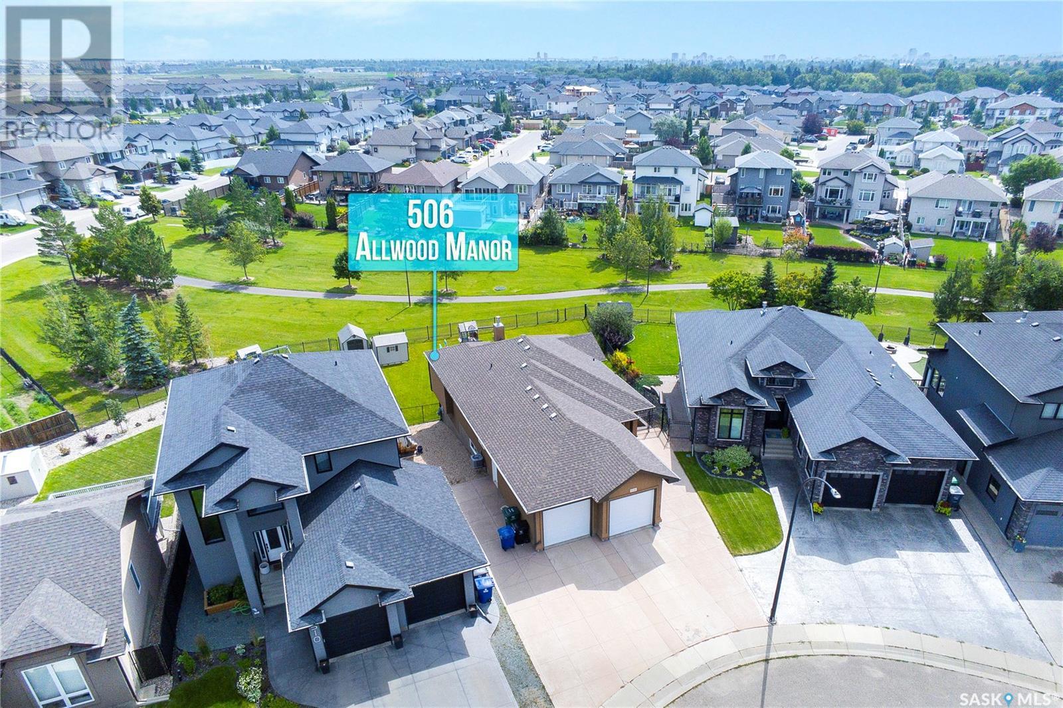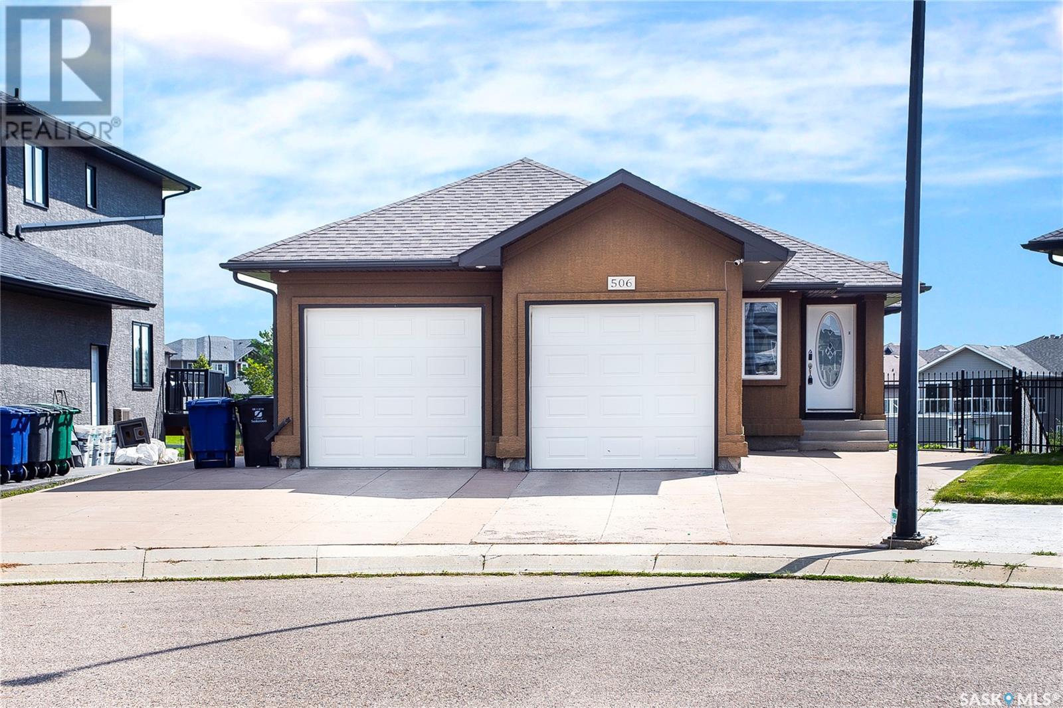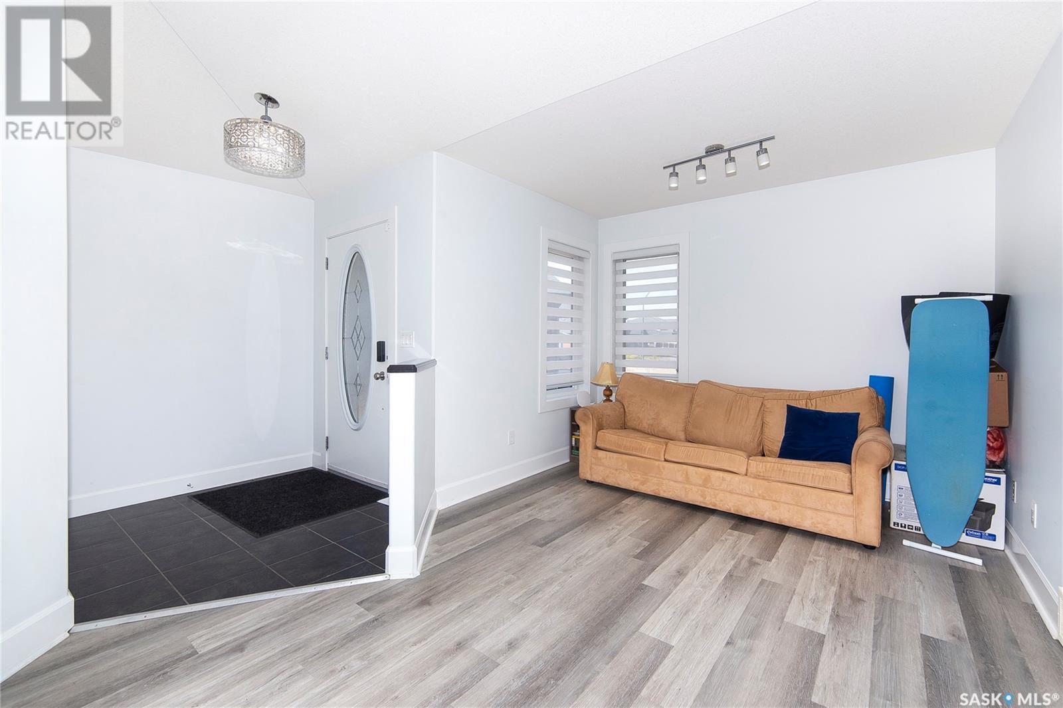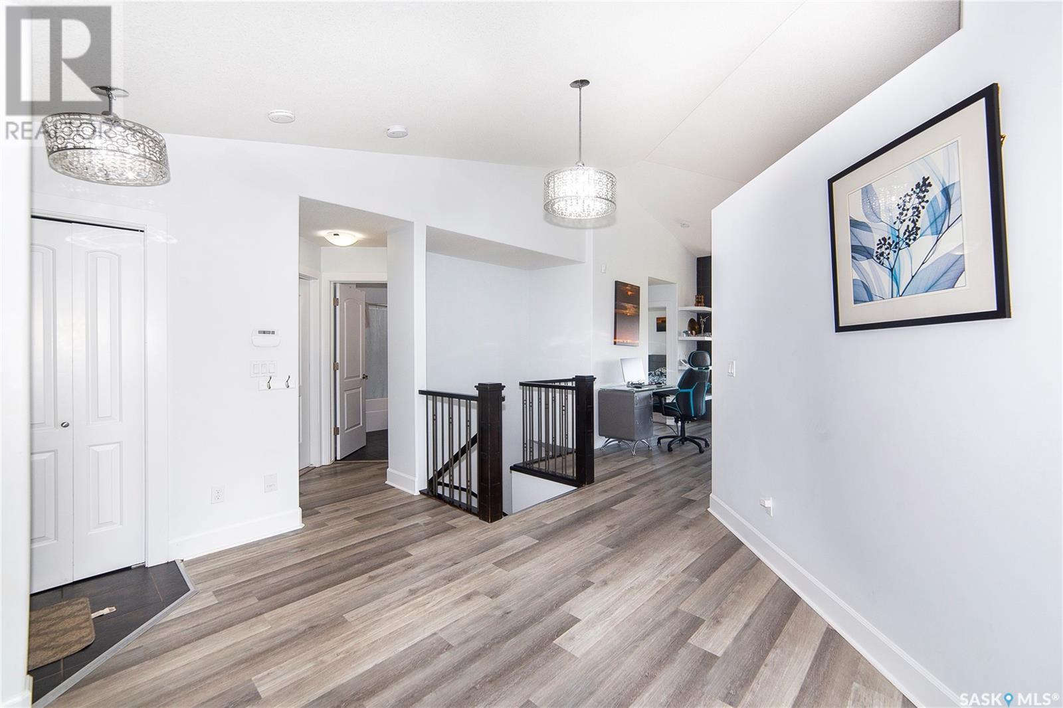506 Allwood Manor Saskatoon, Saskatchewan S7R 0A4
$599,000
Welcome to 506 Allwood Manor – A Perfect Blend of Comfort, Style & Location in Hampton Village Situated on a quiet crescent in the highly sought-after Hampton Village, this beautiful home backs to green space & offers a harmonious blend of everyday functionality. The main floor boasts a bright, open-concept layout enhanced by large windows that flood the space with natural light. Open space at the entrance can be used for an additional sitting area, office space. A modern kitchen anchors the home, complete with ample cabinetry, a central island, and seamless flow into the dining and living areas—perfect for both entertaining and day-to-day living. The spacious primary bedroom features a walk-in closet and a private 4-piece ensuite (standing shower and Jacuzzi), while additional bedroom and another 4 piece bath complete the main level. The fully finished basement expands your living space with a generous family/recreation area with Wet bar and direct access to back lawn and patio space, additional 2 bedrooms, a full bathroom, and ample storage—offering flexible options for growing families, guests, or multi-generational living. Step into the backyard and unwind on the large deck within a fully fenced yard—perfect for summer gatherings or quiet evenings outdoors. Additional features include central air conditioning, a double attached garage, and a location just steps from Ernest Lindner School & St. Lorenzo Ruiz Catholic School , parks, Airport and neighborhood amenities. (id:41462)
Property Details
| MLS® Number | SK014027 |
| Property Type | Single Family |
| Neigbourhood | Hampton Village |
| Features | Irregular Lot Size, Sump Pump |
| Structure | Deck, Patio(s) |
Building
| Bathroom Total | 3 |
| Bedrooms Total | 4 |
| Appliances | Washer, Refrigerator, Dryer, Microwave, Garburator, Window Coverings, Garage Door Opener Remote(s), Hood Fan, Play Structure, Stove |
| Architectural Style | Bungalow |
| Basement Development | Finished |
| Basement Features | Walk Out |
| Basement Type | Full (finished) |
| Constructed Date | 2012 |
| Cooling Type | Central Air Conditioning |
| Fireplace Present | Yes |
| Heating Fuel | Natural Gas |
| Heating Type | Forced Air |
| Stories Total | 1 |
| Size Interior | 1,351 Ft2 |
| Type | House |
Parking
| Attached Garage | |
| Parking Space(s) | 4 |
Land
| Acreage | No |
| Landscape Features | Lawn |
| Size Irregular | 8712.00 |
| Size Total | 8712 Sqft |
| Size Total Text | 8712 Sqft |
Rooms
| Level | Type | Length | Width | Dimensions |
|---|---|---|---|---|
| Basement | Bedroom | 11 ft ,2 in | 11 ft ,4 in | 11 ft ,2 in x 11 ft ,4 in |
| Basement | Bedroom | 12 ft ,4 in | 15 ft ,7 in | 12 ft ,4 in x 15 ft ,7 in |
| Basement | 4pc Bathroom | Measurements not available | ||
| Basement | Other | 24 ft ,9 in | 21 ft ,9 in | 24 ft ,9 in x 21 ft ,9 in |
| Basement | Laundry Room | Measurements not available | ||
| Basement | Other | 7 ft ,6 in | 9 ft ,7 in | 7 ft ,6 in x 9 ft ,7 in |
| Main Level | Kitchen | 19 ft | 13 ft | 19 ft x 13 ft |
| Main Level | Dining Room | 7 ft ,8 in | 10 ft ,2 in | 7 ft ,8 in x 10 ft ,2 in |
| Main Level | Living Room | 17 ft | 12 ft ,8 in | 17 ft x 12 ft ,8 in |
| Main Level | Den | 17 ft ,2 in | 19 ft ,5 in | 17 ft ,2 in x 19 ft ,5 in |
| Main Level | Primary Bedroom | 11 ft ,9 in | 12 ft ,6 in | 11 ft ,9 in x 12 ft ,6 in |
| Main Level | 4pc Bathroom | Measurements not available | ||
| Main Level | Bedroom | 9 ft ,9 in | 10 ft | 9 ft ,9 in x 10 ft |
| Main Level | 4pc Bathroom | Measurements not available |
Contact Us
Contact us for more information

Aman Singh
Salesperson
https://www.facebook.com/profile.php?id=100071100973146
https://instagram.com/realtoramansingh
www.linkedin.com/in/realtoramansingh
714 Duchess Street
Saskatoon, Saskatchewan S7K 0R3



