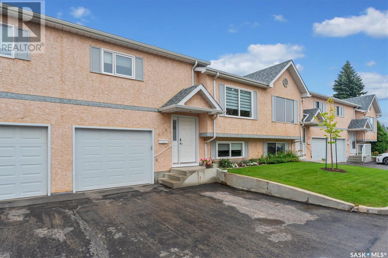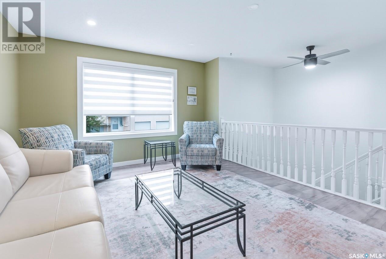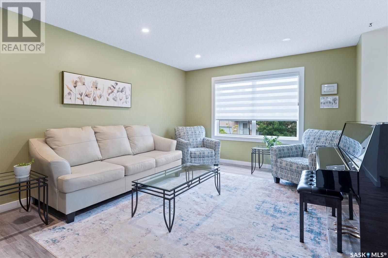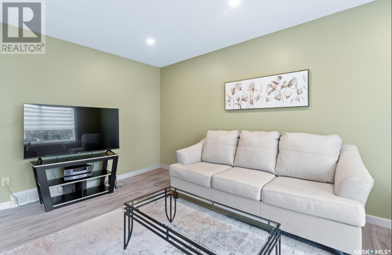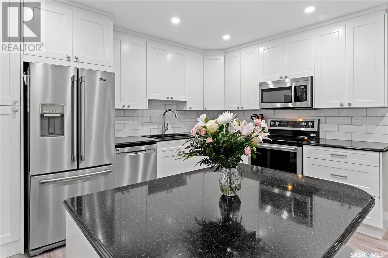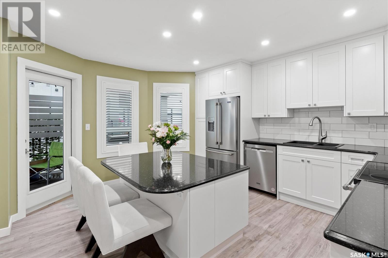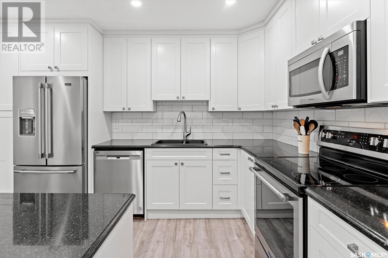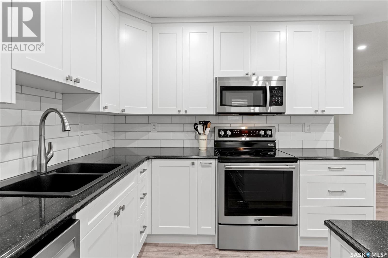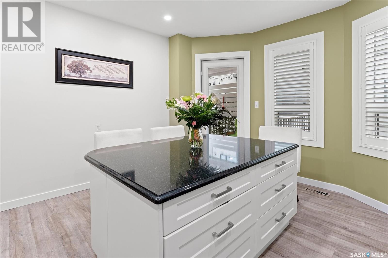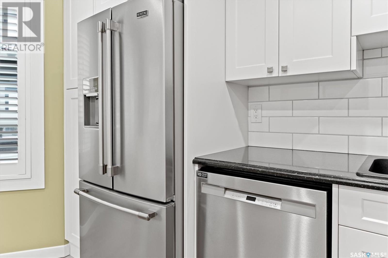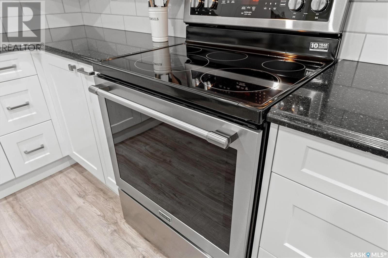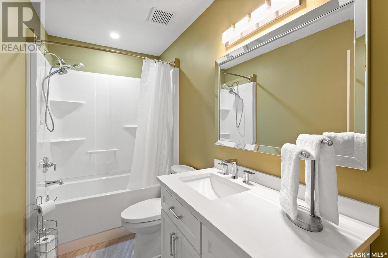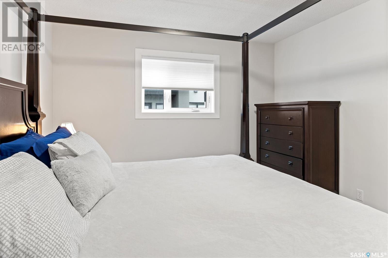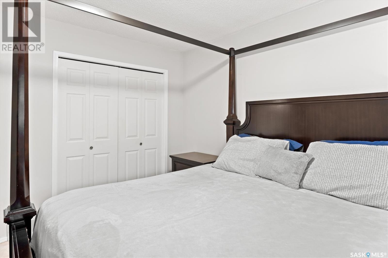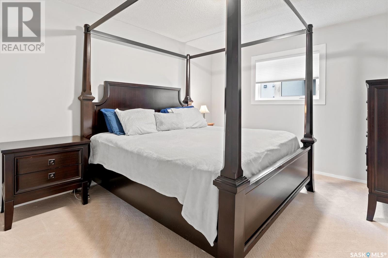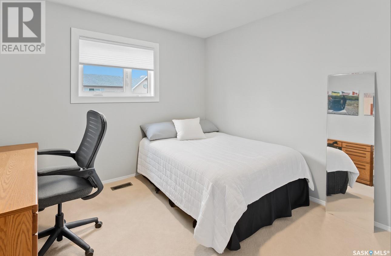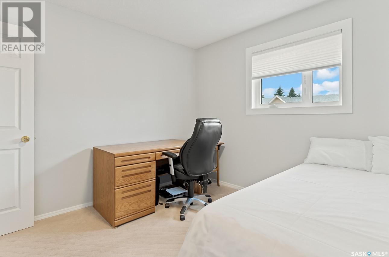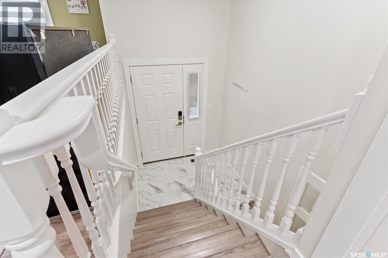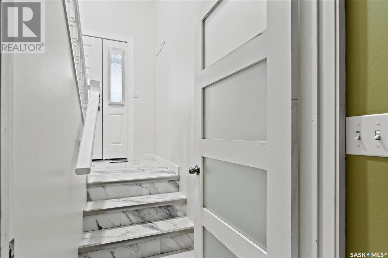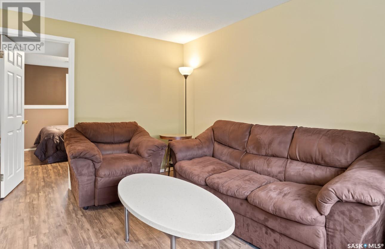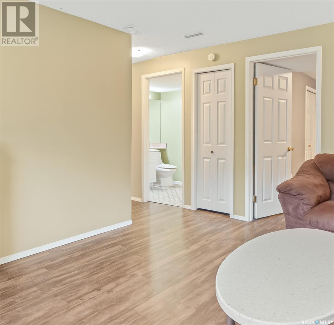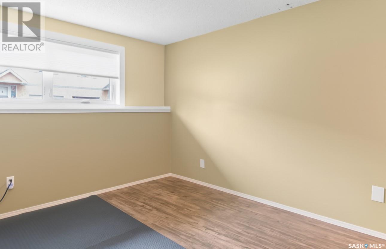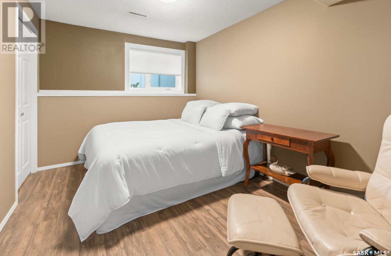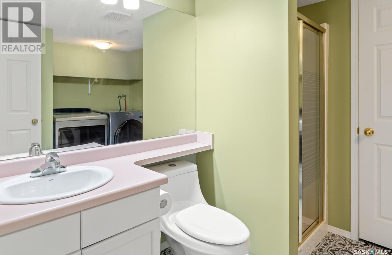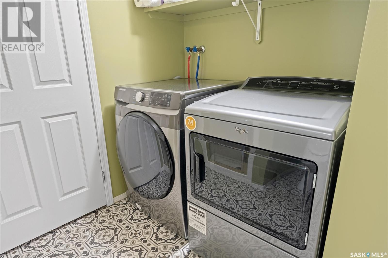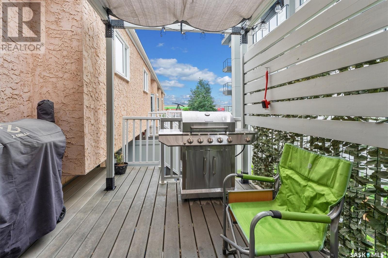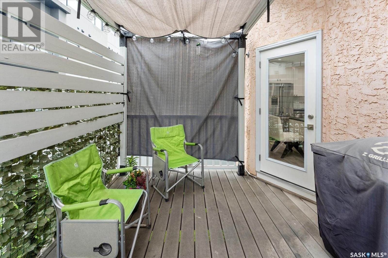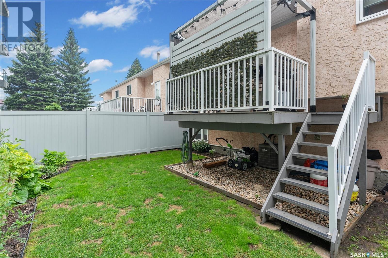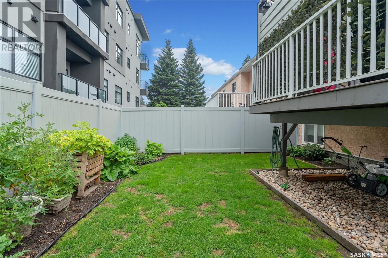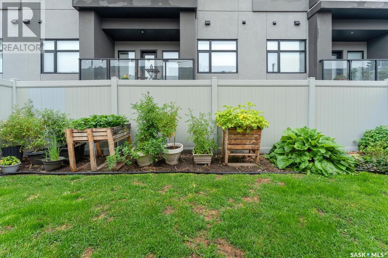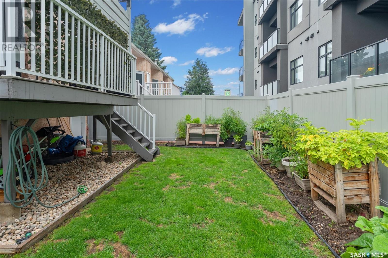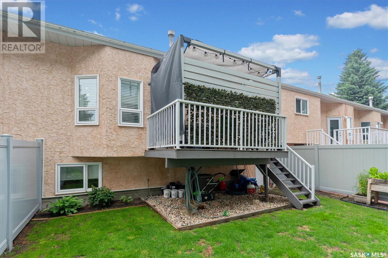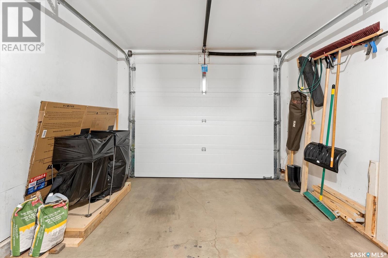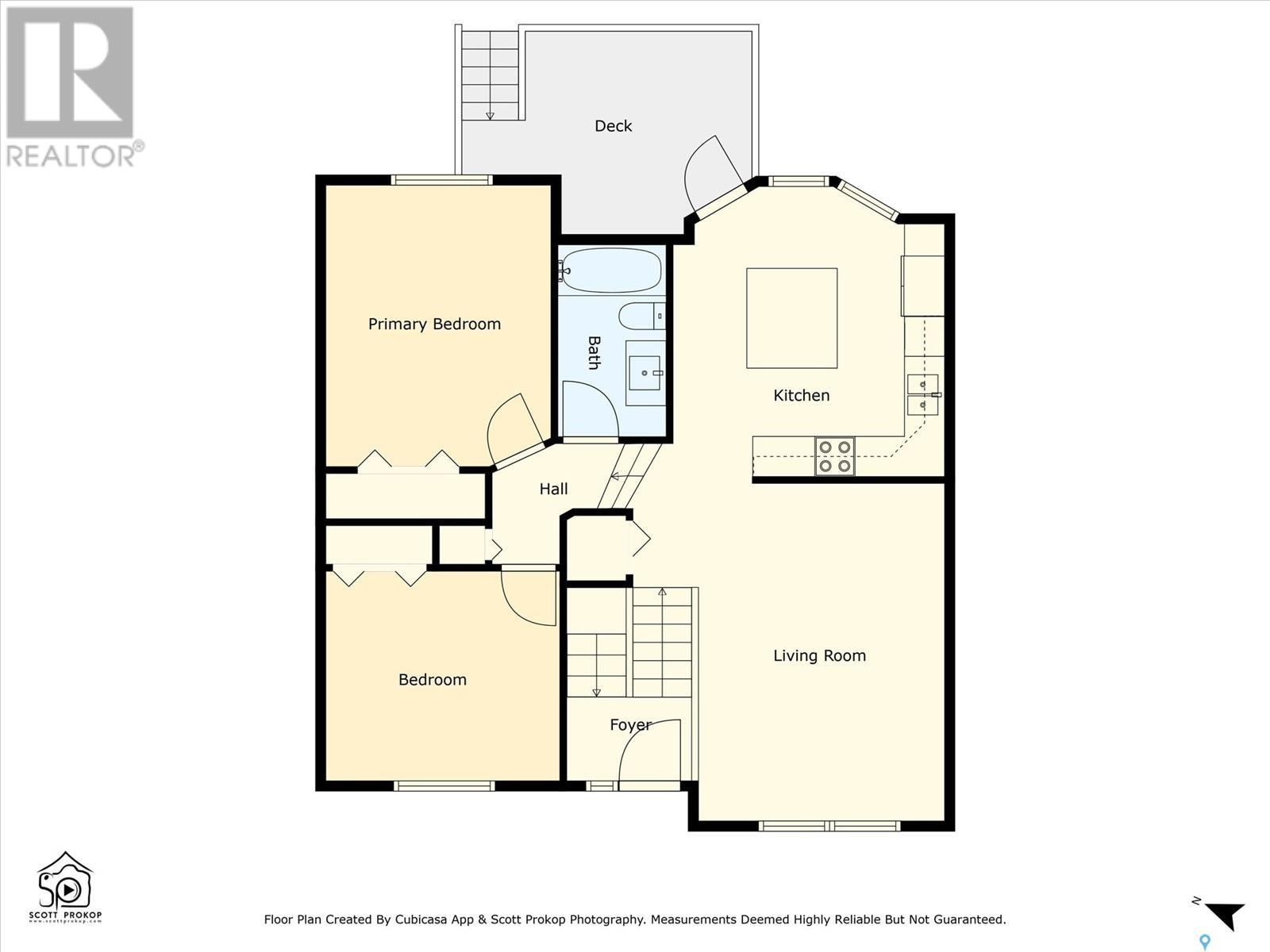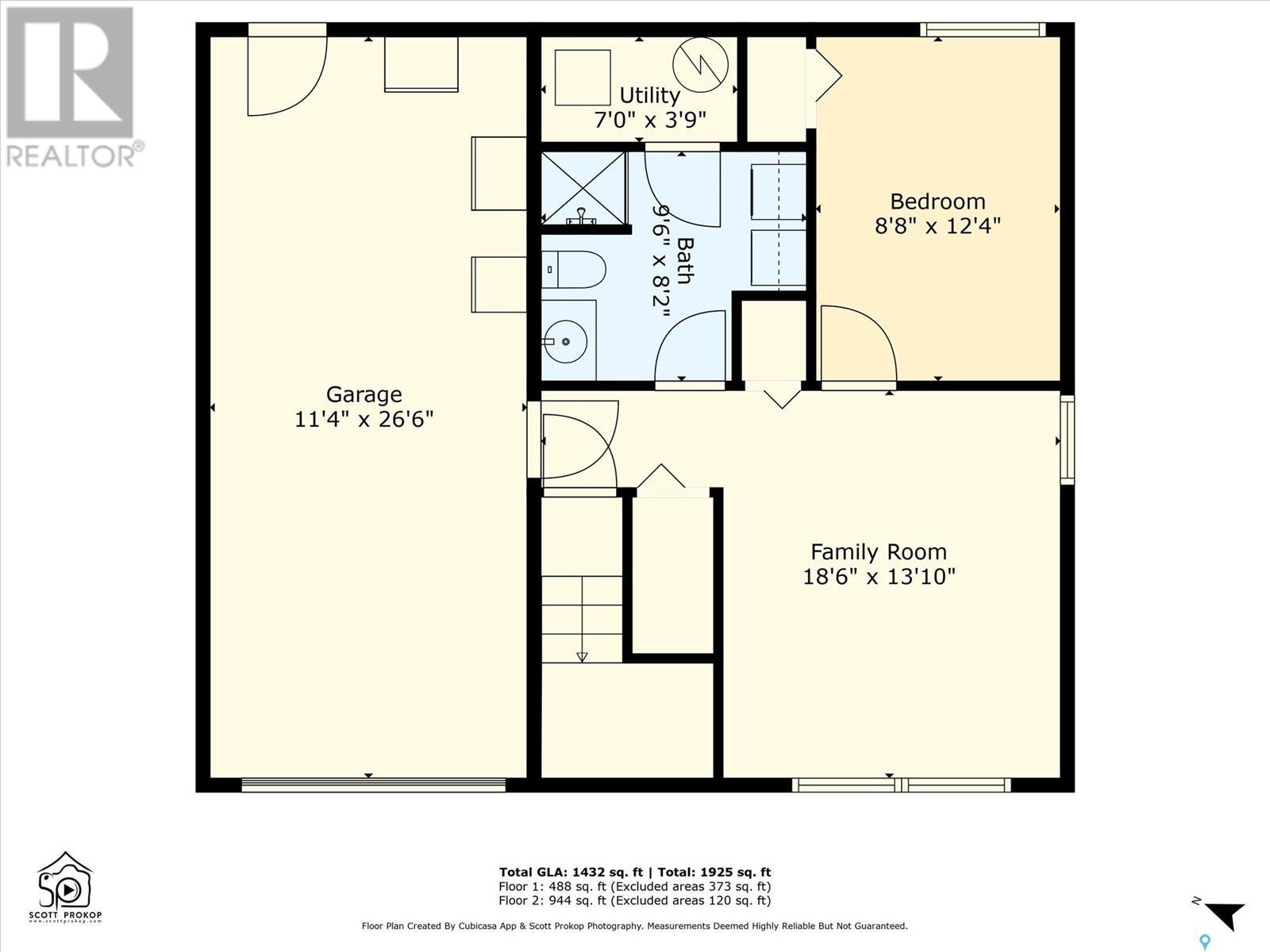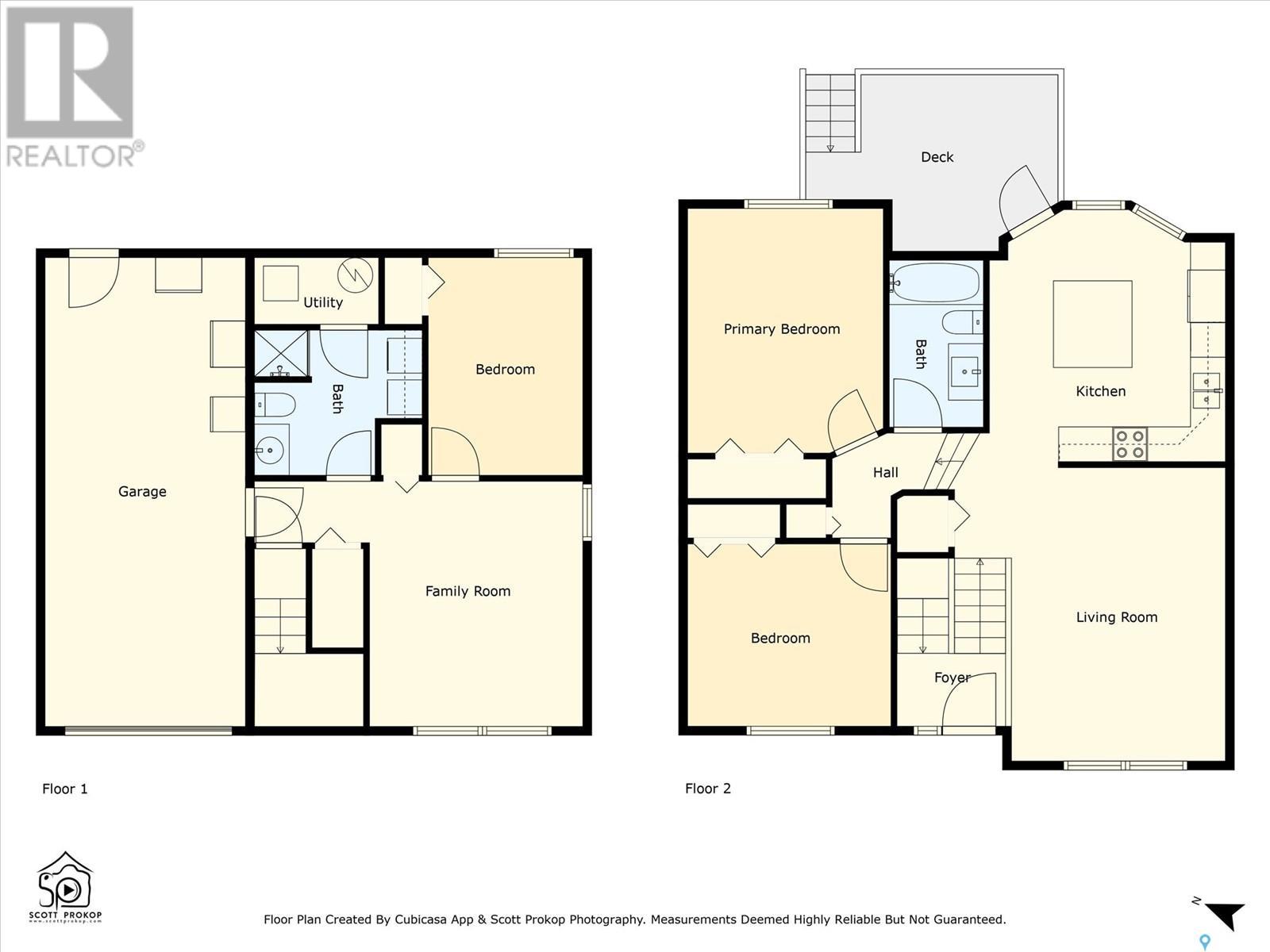506 510 Perehudoff Crescent Saskatoon, Saskatchewan S7N 4H6
$369,900Maintenance,
$437 Monthly
Maintenance,
$437 MonthlyNot your average townhome—this one stands out! Beautifully renovated with high-end finishes, this stunning 3-bedroom, 2-bath bi-level is located in the quiet, well-maintained community of Parkway Terrace. Step inside to a welcoming entry featuring Carrera marble tile, leading into a light-filled and pristine interior. The main floor showcases extensive updates: fresh paint, newer vinyl plank flooring throughout, and a true showpiece kitchen. You’ll love the full-height shaker-style cabinets, subway tile backsplash, oversized central island, gleaming quartz countertops, porcelain sink, and sleek stainless steel appliances. A French door opens onto a private, covered composite deck with a slatted privacy wall, overlooking a fully fenced yard with perennials and grassed area. The main bathroom has been completely renovated with a white vanity, quartz counters, new fixtures, a new tub, and subway tile surround. Two bedrooms and a linen closet complete the main level. Downstairs, raised windows bring in natural light to the spacious lower level. It features newer vinyl plank flooring, a large third bedroom, a bright family room, an updated 3-piece bath, and a laundry room with newer washer and dryer. Additional upgrades include: • Custom designer window treatments and shutters • All newer windows, exterior doors, trim, and baseboards • Insulated attached single garage with newer overhead door (Wi-Fi enabled) • Upgraded central air, furnace, and high-efficiency hot water heater • LED pot lights throughout • Enclosed yard with newer vinyl fencing (including side yard access) Parkway Terrace is a financially sound, well-cared-for complex conveniently close to shopping and amenities. This exceptional unit is a rare find—modern, stylish, and move-in ready (id:41462)
Property Details
| MLS® Number | SK014016 |
| Property Type | Single Family |
| Neigbourhood | Erindale |
| Community Features | Pets Allowed With Restrictions |
| Features | Treed |
| Structure | Deck |
Building
| Bathroom Total | 2 |
| Bedrooms Total | 3 |
| Appliances | Washer, Refrigerator, Dishwasher, Dryer, Microwave, Garburator, Window Coverings, Garage Door Opener Remote(s), Stove |
| Architectural Style | Bi-level |
| Basement Development | Finished |
| Basement Type | Full (finished) |
| Constructed Date | 1990 |
| Cooling Type | Central Air Conditioning |
| Heating Fuel | Natural Gas |
| Heating Type | Forced Air |
| Size Interior | 933 Ft2 |
| Type | Row / Townhouse |
Parking
| Attached Garage | |
| Parking Space(s) | 3 |
Land
| Acreage | No |
| Fence Type | Fence |
| Landscape Features | Lawn |
Rooms
| Level | Type | Length | Width | Dimensions |
|---|---|---|---|---|
| Basement | Family Room | 18'6 x 13'10 | ||
| Basement | Bedroom | 8'8 x 12'4 | ||
| Basement | Laundry Room | Measurements not available | ||
| Basement | Other | Measurements not available | ||
| Main Level | Living Room | 12'5 x 26'11 | ||
| Main Level | Kitchen | 13'4 x 14'2 | ||
| Main Level | Bedroom | 11'1 x 13'10 | ||
| Main Level | 4pc Bathroom | Measurements not available | ||
| Main Level | Bedroom | 11'3 x 10'3 |
Contact Us
Contact us for more information

Dawn Foord
Salesperson
200-301 1st Avenue North
Saskatoon, Saskatchewan S7K 1X5



