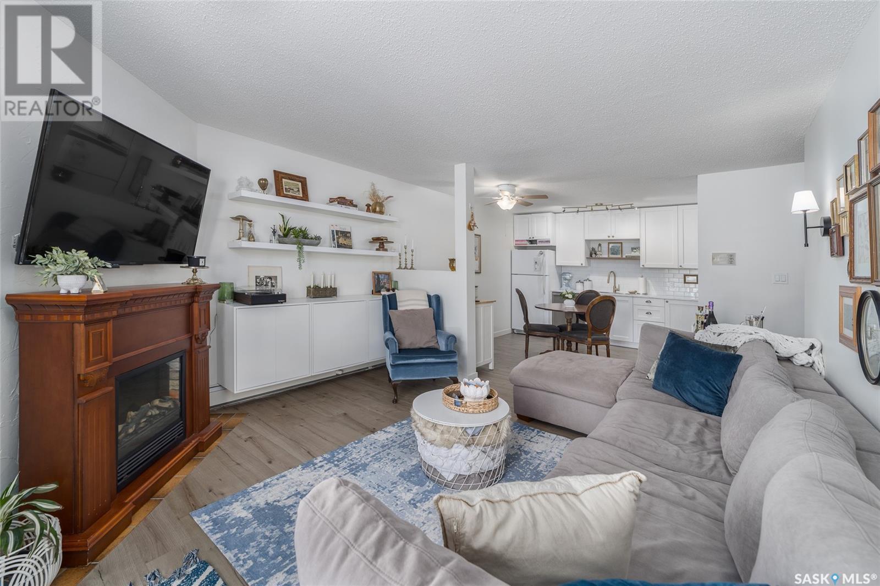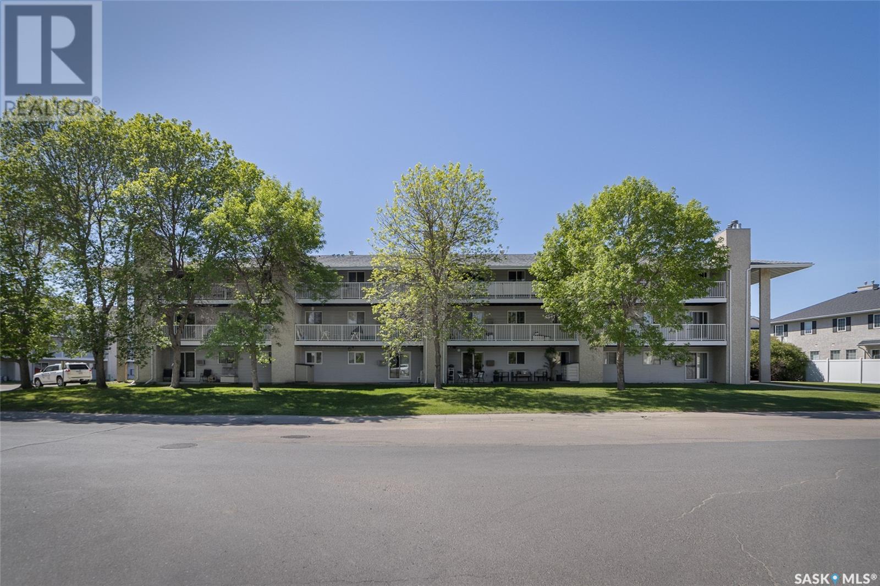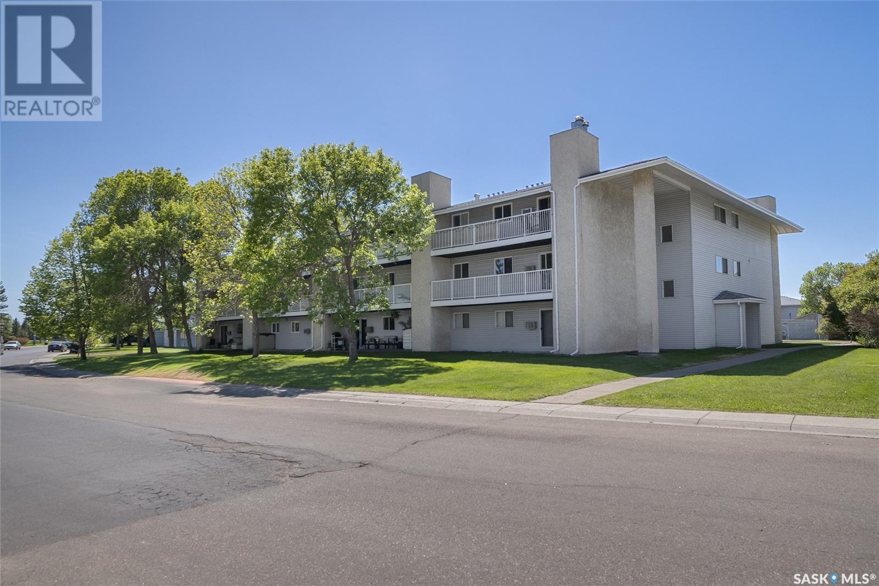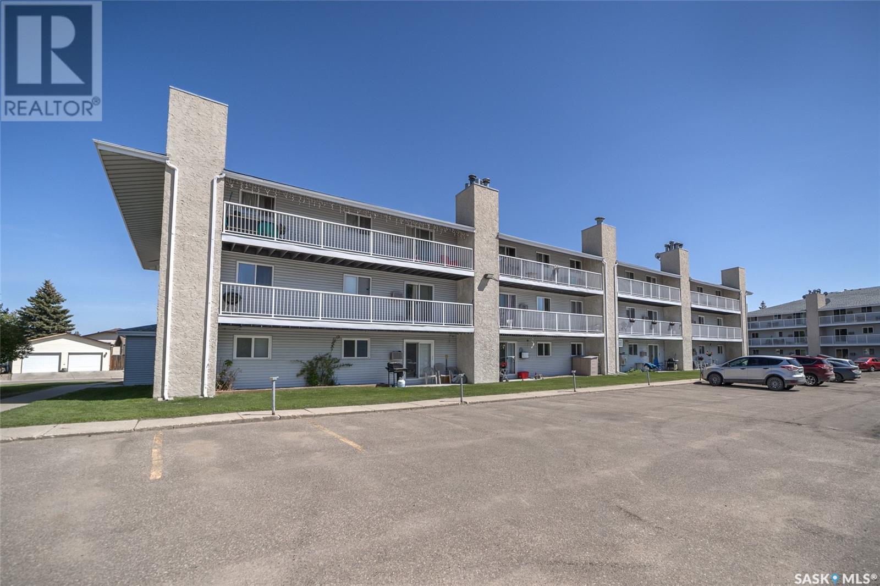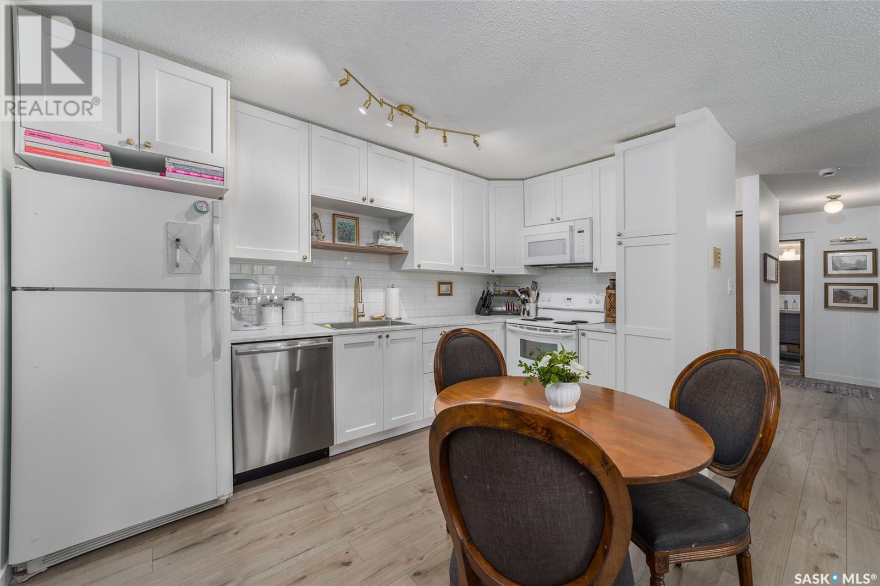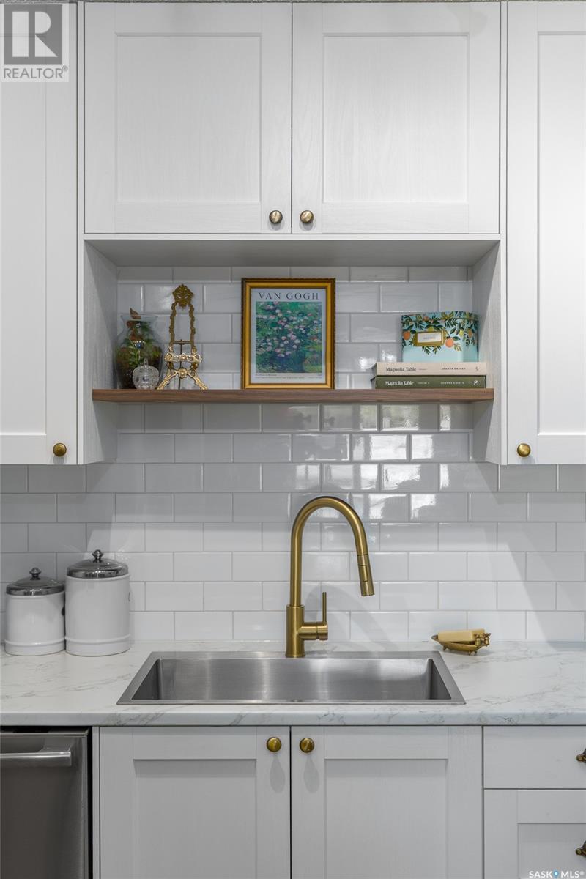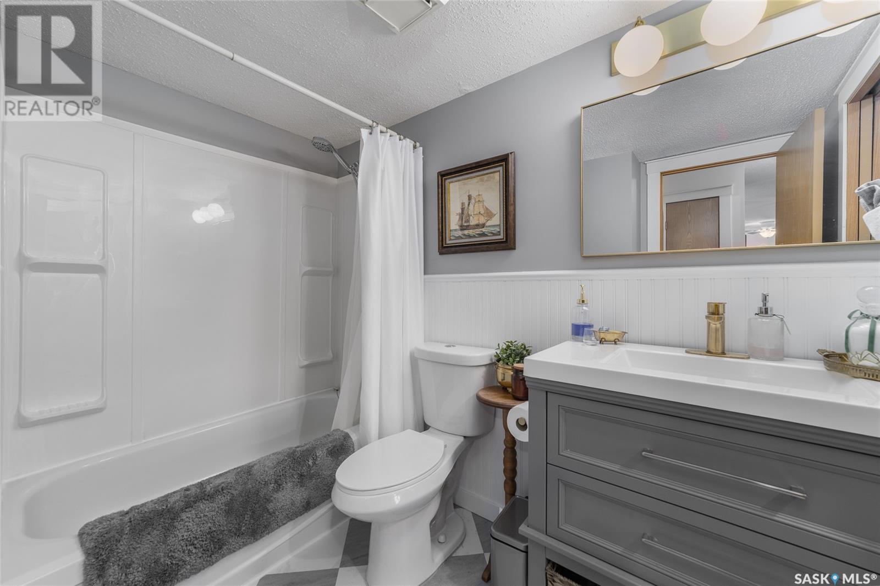506 2406 Heseltine Road Regina, Saskatchewan S4V 1N9
$169,900Maintenance,
$451.45 Monthly
Maintenance,
$451.45 MonthlyWelcome to Unit 506–2406 Heseltine Road, a beautifully updated main-floor unit, in the desirable neighborhood of River Bend. This well-maintained condo features a modern yet charming open-concept layout with luxurious vinyl plank flooring throughout the main living space(2023). The kitchen is both stylish and functional, complete with a tile backsplash, fridge, stove, and newer appliances — including a microwave with hood fan and a dishwasher(2023). Gold hardware and faucets add a modern, stylish touch. This condo offers two bedrooms, including a spacious primary with a walk-through closet that leads into a renovated 4-piece bathroom with a stylish vinyl tile flooring (2025). Additional features include an in-suite laundry room with washer and dryer, a wall-mounted A/C unit, and one electrified parking stall. Enjoy the peaceful morning sun from your east-facing patio. This unit stands out from the rest and won’t last long — book your showing today! (id:41462)
Property Details
| MLS® Number | SK007726 |
| Property Type | Single Family |
| Neigbourhood | River Bend |
| Community Features | Pets Allowed With Restrictions |
| Features | Treed, Irregular Lot Size |
| Pool Type | Pool, Outdoor Pool |
| Structure | Patio(s), Playground, Tennis Court |
Building
| Bathroom Total | 1 |
| Bedrooms Total | 2 |
| Amenities | Clubhouse, Sauna |
| Appliances | Washer, Refrigerator, Intercom, Dishwasher, Dryer, Microwave, Stove |
| Architectural Style | Low Rise |
| Constructed Date | 1985 |
| Cooling Type | Wall Unit |
| Heating Type | Baseboard Heaters, Hot Water |
| Size Interior | 861 Ft2 |
| Type | Apartment |
Parking
| Other | |
| None | |
| Parking Space(s) | 1 |
Land
| Acreage | No |
| Landscape Features | Lawn |
| Size Irregular | 0.00 |
| Size Total | 0.00 |
| Size Total Text | 0.00 |
Rooms
| Level | Type | Length | Width | Dimensions |
|---|---|---|---|---|
| Main Level | Kitchen | 12 ft ,11 in | 13 ft ,4 in | 12 ft ,11 in x 13 ft ,4 in |
| Main Level | Living Room | 12 ft ,8 in | 12 ft ,10 in | 12 ft ,8 in x 12 ft ,10 in |
| Main Level | Bedroom | 8 ft ,10 in | 14 ft ,9 in | 8 ft ,10 in x 14 ft ,9 in |
| Main Level | Bedroom | 9 ft ,11 in | 14 ft ,9 in | 9 ft ,11 in x 14 ft ,9 in |
| Main Level | 4pc Bathroom | Measurements not available | ||
| Main Level | Laundry Room | Measurements not available |
Contact Us
Contact us for more information

Shayla Ackerman
Salesperson
https://www.youtube.com/embed/ZOGlUosK5JE
https://www.shaylaackerman.com/
https://www.facebook.com/Ackerman.company
https://www.instagram.com/ackerman.company/
100-1911 E Truesdale Drive
Regina, Saskatchewan S4V 2N1



