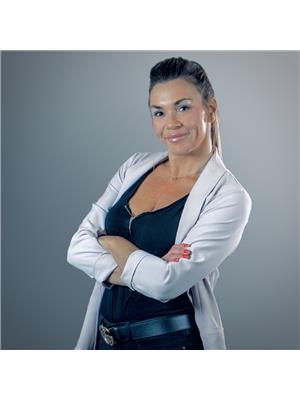505 1st Avenue Odessa, Saskatchewan S0G 3S0
$119,000
Welcome to the peaceful town of Odessa, conveniently located within commuting distance to Regina. The property features a new furnace, water heater, siding, eaves, doors, and some windows, all updated in 2021. This charming home offers 2 bedrooms and 1 bathroom, showcasing beautiful high ceilings and main floor laundry. The entire main floor boasts new flooring and comes equipped with brand new stainless steel appliances, also installed in 2021. Spanning 680 square feet, the layout is thoughtfully designed for comfort. You'll appreciate the deck, built in 2021, which overlooks a spacious backyard featuring a brick patio, garden area, perennial flowers, and a fully fenced yard. The configuration of the yard allows for easy trailer access from the front to the back, eliminating storage fees for your camper as it can be parked on-site. The older garage has undergone repairs and received a new metal roof installed in 2023. Odessa offers delightful amenities, including a wonderful restaurant, Coop gas and convenience store, an ice rink, playground, and various other local services. (id:41462)
Property Details
| MLS® Number | SK016494 |
| Property Type | Single Family |
| Features | Treed, Rectangular, Sump Pump |
| Structure | Deck, Patio(s) |
Building
| Bathroom Total | 1 |
| Bedrooms Total | 2 |
| Appliances | Washer, Refrigerator, Dryer, Microwave, Window Coverings, Stove |
| Architectural Style | Bungalow |
| Basement Development | Unfinished |
| Basement Type | Full (unfinished) |
| Constructed Date | 1928 |
| Heating Fuel | Natural Gas |
| Heating Type | Forced Air |
| Stories Total | 1 |
| Size Interior | 660 Ft2 |
| Type | House |
Parking
| Detached Garage | |
| Gravel | |
| Parking Space(s) | 4 |
Land
| Acreage | No |
| Fence Type | Fence |
| Landscape Features | Lawn, Garden Area |
| Size Irregular | 6250.00 |
| Size Total | 6250 Sqft |
| Size Total Text | 6250 Sqft |
Rooms
| Level | Type | Length | Width | Dimensions |
|---|---|---|---|---|
| Basement | Storage | Measurements not available | ||
| Basement | Other | Measurements not available | ||
| Main Level | Living Room | 13.5' x 11.2' | ||
| Main Level | Kitchen/dining Room | 11.8' x 9.8' | ||
| Main Level | Bedroom | 9.10' x 7.7' | ||
| Main Level | Bedroom | 9.4' x 7.6' | ||
| Main Level | Other | Measurements not available | ||
| Main Level | 4pc Bathroom | Measurements not available |
Contact Us
Contact us for more information

Alyssa Campbell
Salesperson
https://www.realtyexecutivesdiversified.com/
1362 Lorne Street
Regina, Saskatchewan S4R 2K1
(306) 779-3000
(306) 779-3001
www.realtyexecutivesdiversified.com/
















