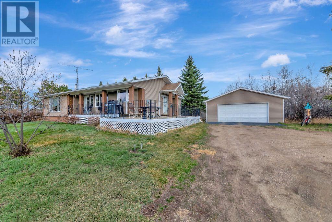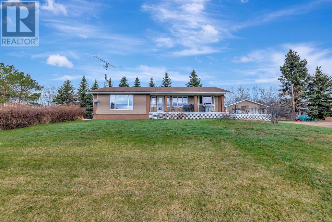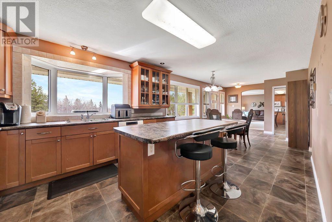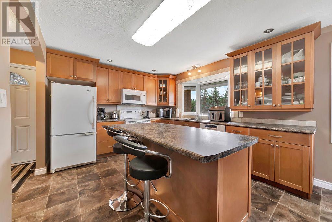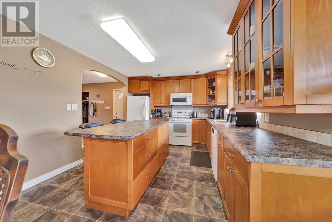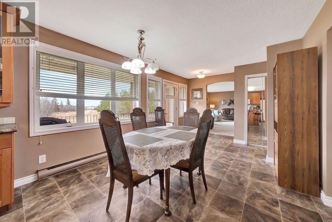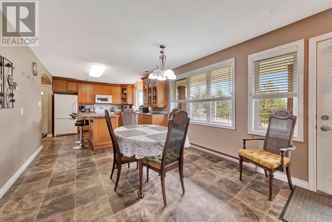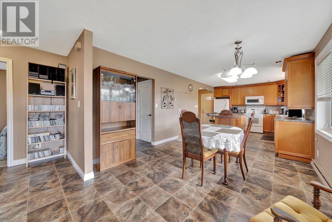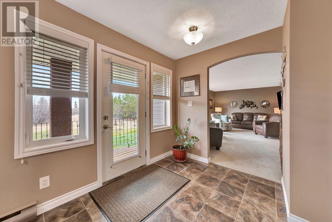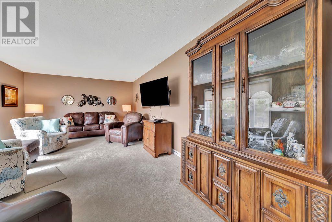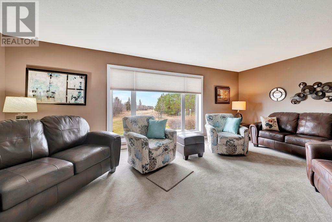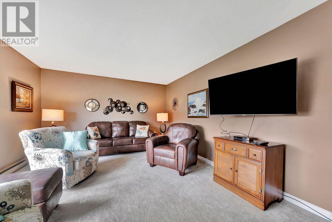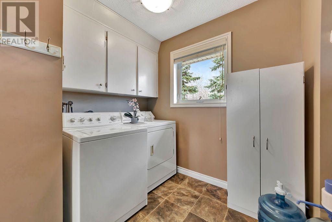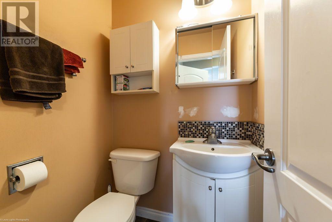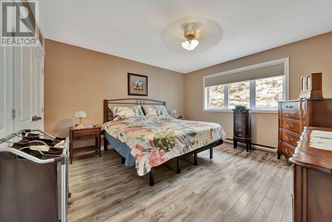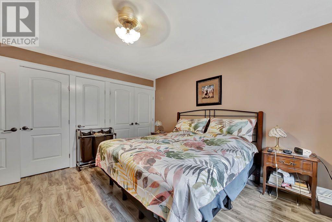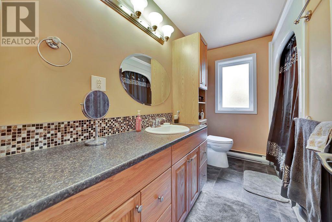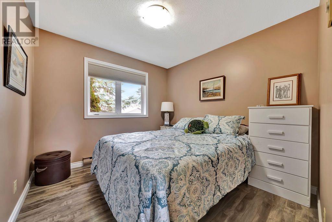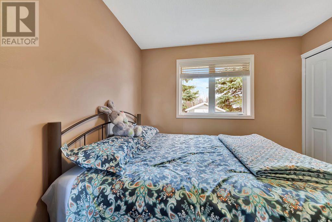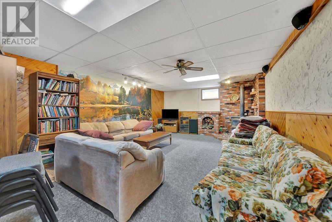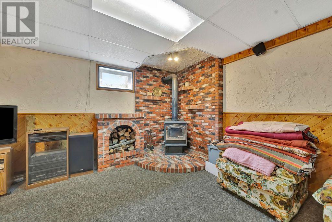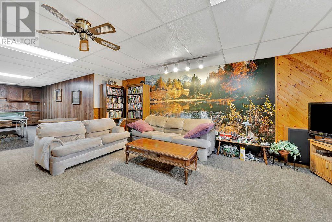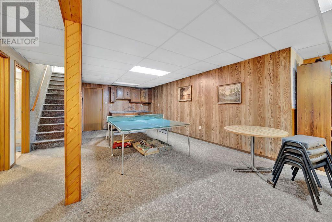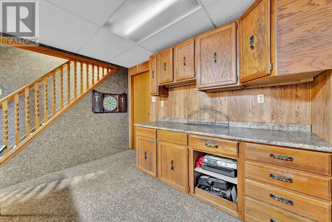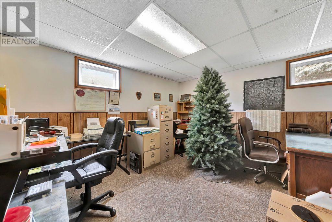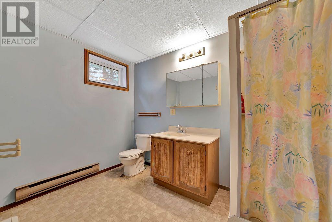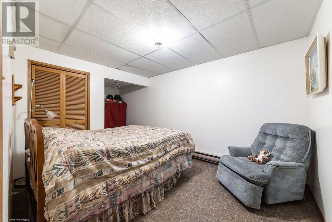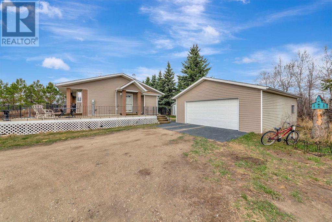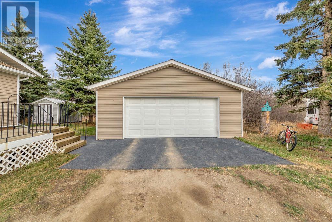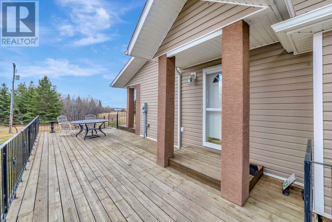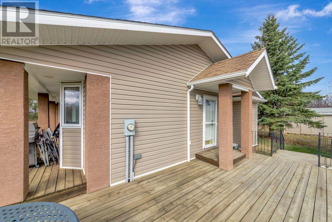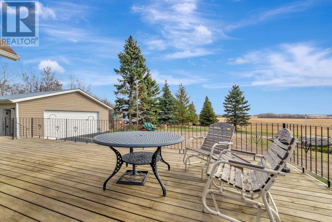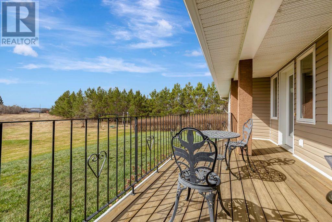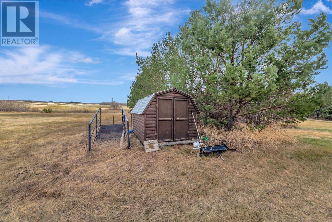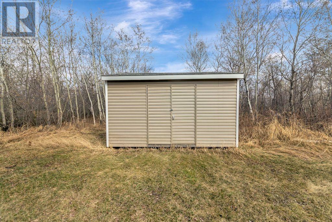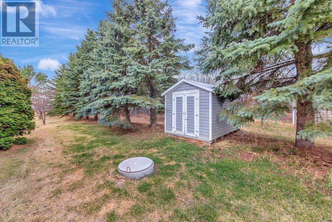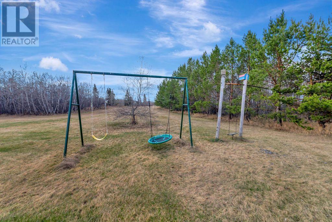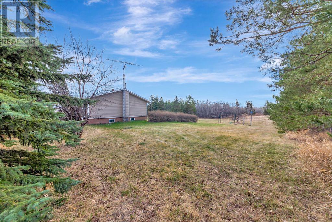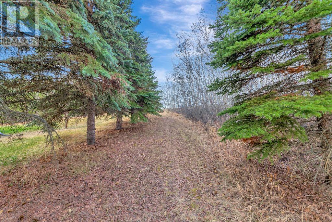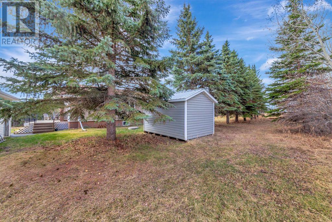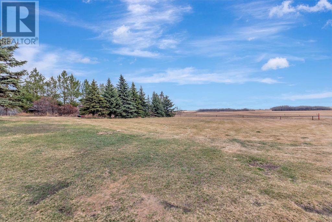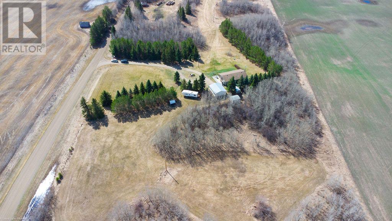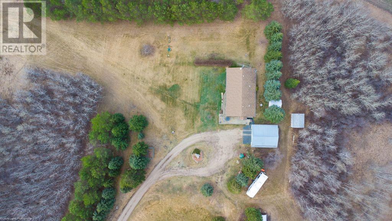50474 Rge Rd 3212 Turtleford, Saskatchewan S0M 2Y0
$419,900
Peace, Privacy & Prairie Comfort — Just 8 Minutes from Turtleford. Nestled on 10.29 beautifully treed acres southwest of Turtleford, this 1,475 sq ft bungalow blends the charm of country living with the comfort of modern updates. Step inside to a completely refreshed main floor featuring an updated kitchen with newer cabinets, countertops, and appliances, plus a spacious pantry and convenient main floor laundry. The layout offers a bright and airy living room, three comfortable bedrooms, a full 4-piece bathroom, and a handy 2-piece bath just off the entryway. With 6" walls upstairs, you'll enjoy energy efficiency and solid construction throughout. Downstairs, the finished basement includes a cozy family room with a wood stove, a 3-piece bathroom, a large bedroom, and a bonus storage/office space—plenty of room for relaxation or productivity. The exterior has seen a thoughtful facelift with vinyl siding, additional foam insulation, newer vinyl windows, and recently updated shingles (south side in 2020, north side in 2025). Enjoy peaceful evenings on the large deck—with an optional ramp for accessibility. Outbuildings include a fully insulated 24' x 28' garage and several storage sheds, offering endless potential for hobbies, storage, or animals. Connected to reliable treated water from Turtleford’s pipeline and with a septic tank replaced just two years ago, this property ensures ease of living with no reliance on a well. Located on a quiet dead-end road, this acreage offers unbeatable privacy and a sense of calm that’s hard to find. Whether you're looking to homestead, raise a family, or simply enjoy rural serenity, this is a place to truly call home. (id:41462)
Property Details
| MLS® Number | A2223011 |
| Property Type | Single Family |
| Features | Pvc Window, No Neighbours Behind, No Smoking Home |
| Plan | 102264173 |
| Structure | Shed, Deck |
Building
| Bathroom Total | 3 |
| Bedrooms Above Ground | 3 |
| Bedrooms Below Ground | 1 |
| Bedrooms Total | 4 |
| Appliances | Washer, Refrigerator, Dishwasher, Stove, Dryer, Freezer, Microwave Range Hood Combo, Window Coverings |
| Architectural Style | Bungalow |
| Basement Development | Finished |
| Basement Type | Full (finished) |
| Constructed Date | 1978 |
| Construction Style Attachment | Detached |
| Cooling Type | None |
| Exterior Finish | Vinyl Siding |
| Fireplace Present | Yes |
| Fireplace Total | 1 |
| Flooring Type | Carpeted, Laminate, Linoleum |
| Foundation Type | Wood |
| Half Bath Total | 1 |
| Heating Fuel | Electric |
| Heating Type | Baseboard Heaters |
| Stories Total | 1 |
| Size Interior | 1,475 Ft2 |
| Total Finished Area | 1475 Sqft |
| Type | House |
Parking
| Detached Garage | 2 |
| Gravel | |
| R V |
Land
| Acreage | Yes |
| Fence Type | Partially Fenced |
| Landscape Features | Fruit Trees, Lawn |
| Size Irregular | 10.29 |
| Size Total | 10.29 Ac|10 - 49 Acres |
| Size Total Text | 10.29 Ac|10 - 49 Acres |
| Zoning Description | Acr |
Rooms
| Level | Type | Length | Width | Dimensions |
|---|---|---|---|---|
| Basement | Family Room | 41.42 Ft x 14.67 Ft | ||
| Basement | Bedroom | 12.25 Ft x 13.17 Ft | ||
| Basement | Storage | 9.75 Ft x 11.75 Ft | ||
| Basement | 3pc Bathroom | 9.75 Ft x 7.92 Ft | ||
| Basement | Furnace | 19.00 Ft x 8.92 Ft | ||
| Main Level | Kitchen | 11.17 Ft x 12.92 Ft | ||
| Main Level | Laundry Room | 10.25 Ft x 7.58 Ft | ||
| Main Level | 2pc Bathroom | 4.42 Ft x 4.17 Ft | ||
| Main Level | Dining Room | 14.17 Ft x 11.17 Ft | ||
| Main Level | Living Room | 20.92 Ft x 12.75 Ft | ||
| Main Level | Bedroom | 9.83 Ft x 9.92 Ft | ||
| Main Level | Bedroom | 9.83 Ft x 9.42 Ft | ||
| Main Level | Primary Bedroom | 13.33 Ft x 12.75 Ft | ||
| Main Level | 4pc Bathroom | 9.75 Ft x 4.58 Ft |
Contact Us
Contact us for more information
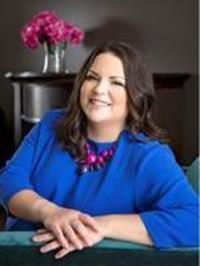
Amanda Warner
Associate
5726 - 44 Street
Lloydminster, Alberta T9V 0B6



