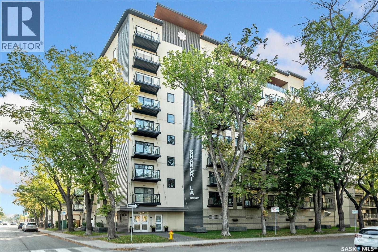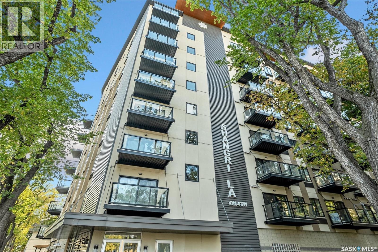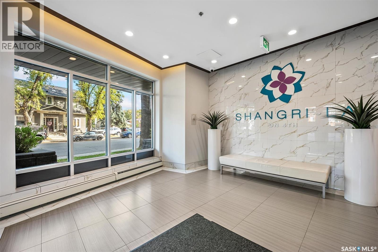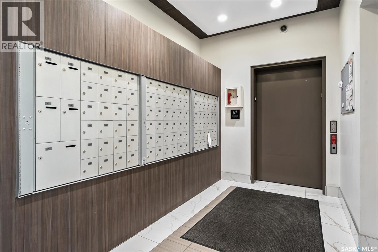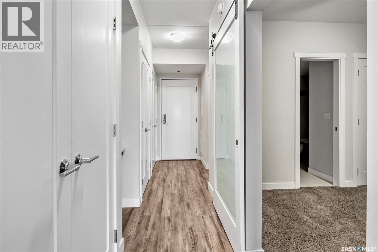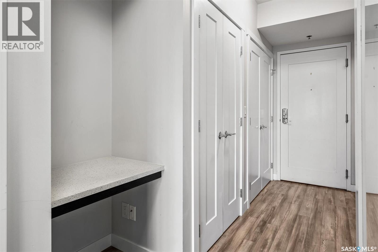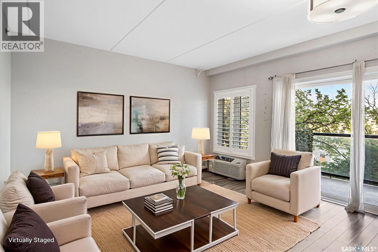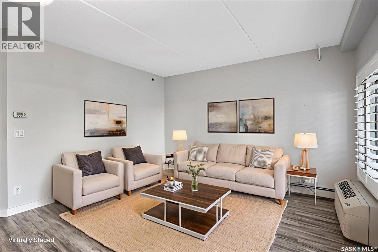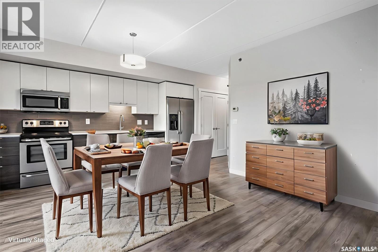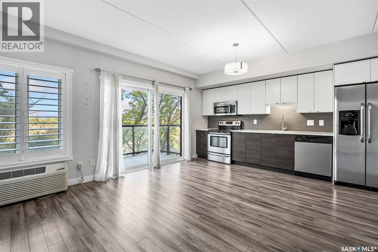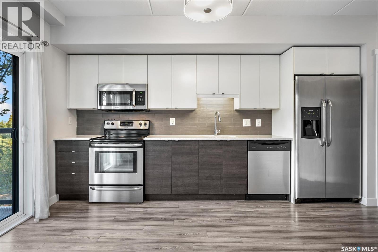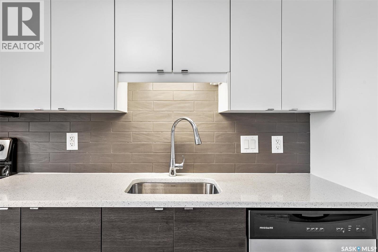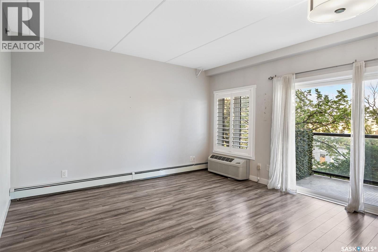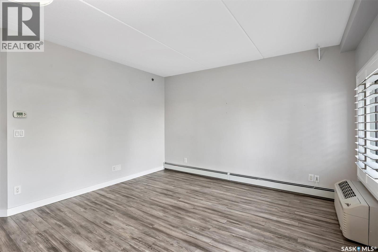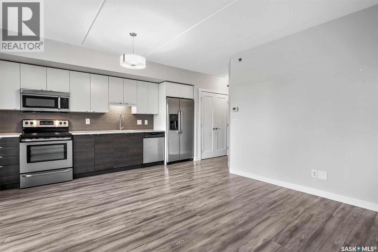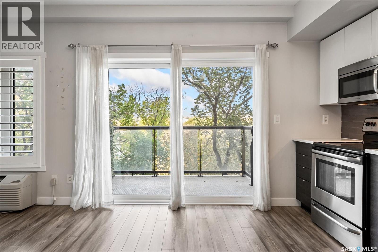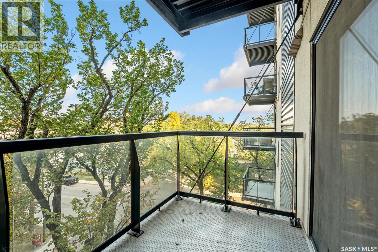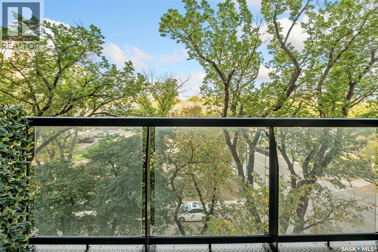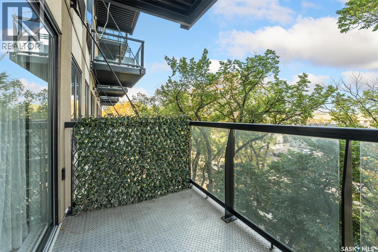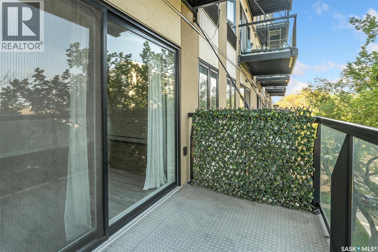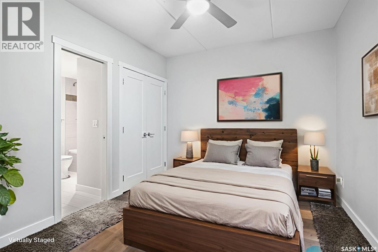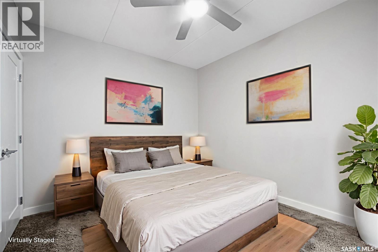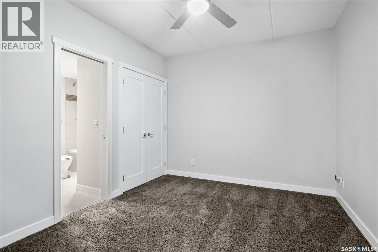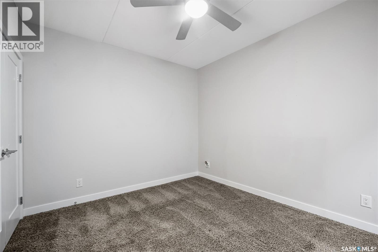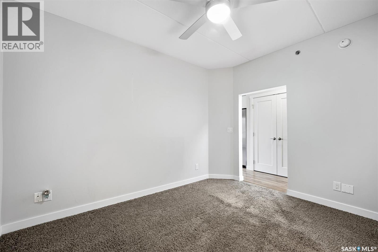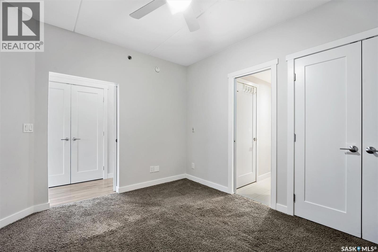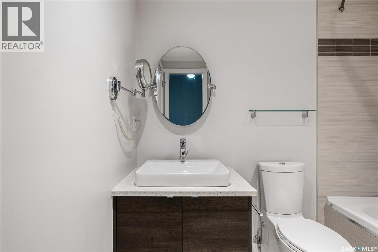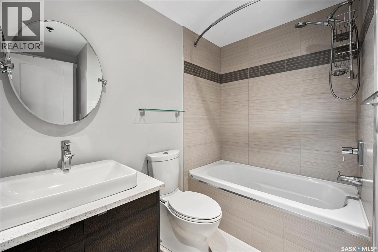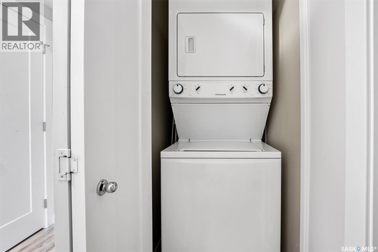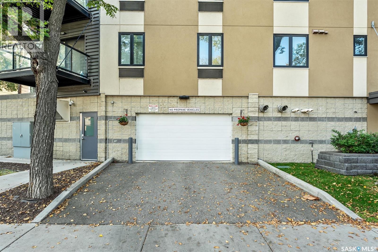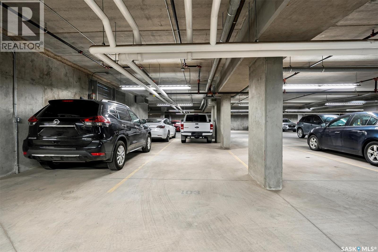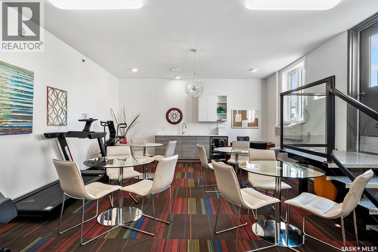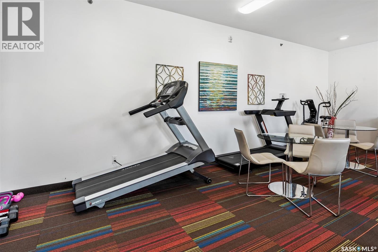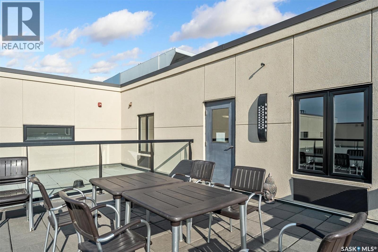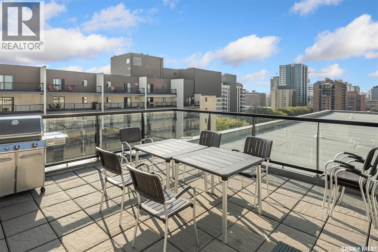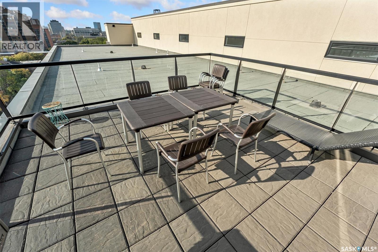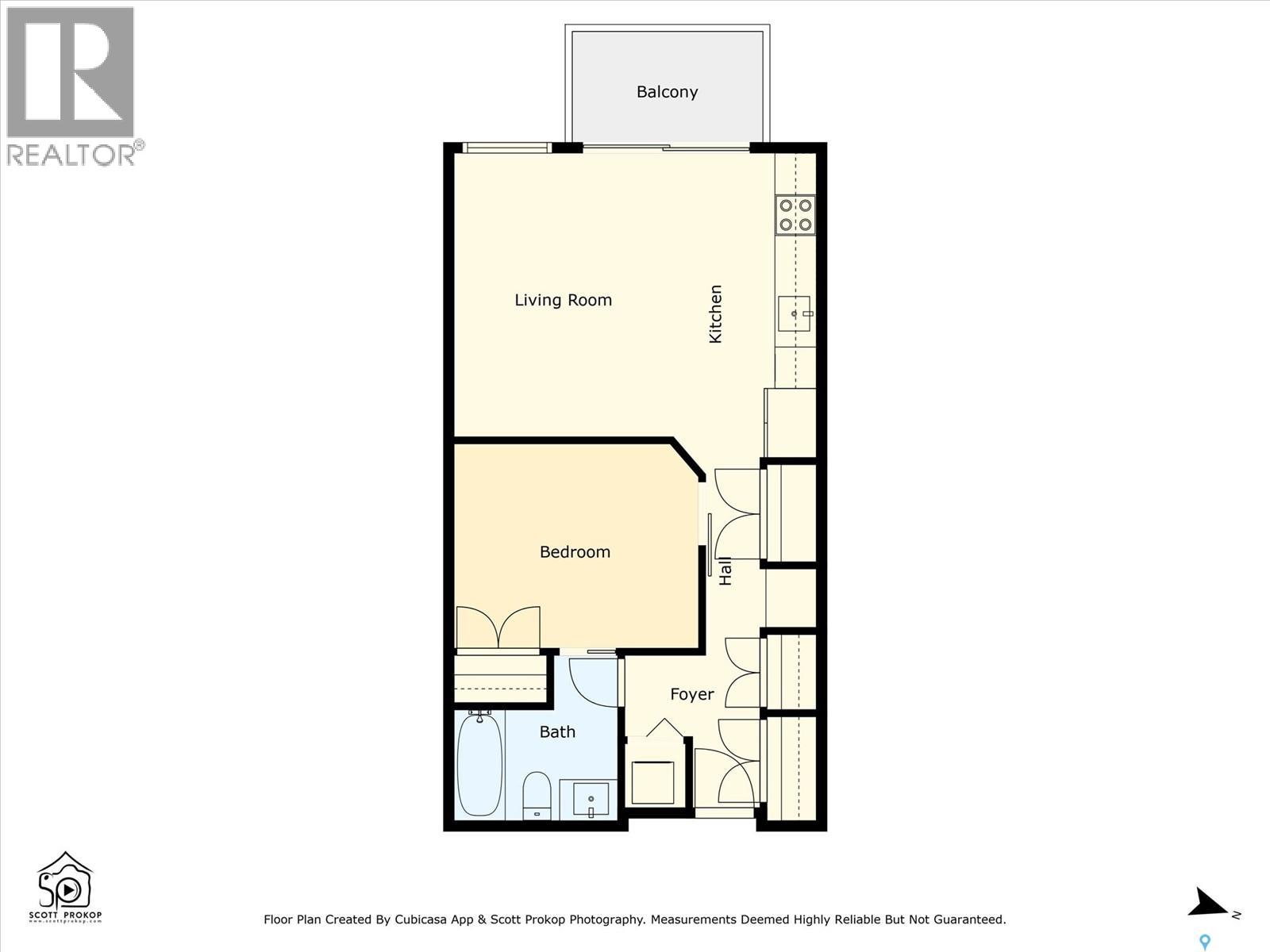504 550 4th Avenue N Saskatoon, Saskatchewan S7K 2M7
$249,900Maintenance,
$284.90 Monthly
Maintenance,
$284.90 MonthlyWelcome to The Shangri-La on 4th Ave. This stylish 1 bedroom, 1 bathroom condo is perfectly situated in the heart of Saskatoon. The bright impeccably maintained unit features a functional open concept layout. Enjoy the convenience of a built-in computer workspace, modern kitchen, quartz countertops and tile back splash - ideal for both everyday living and entertaining. You are close to City Hospital, University of Saskatchewan, Royal University Hospital, downtown shops, restaurants and city transit. What a great location offering the best of urban living with easy access to nature. Set in a soundly constructed concrete building, residents can enjoy premium amenities including a rooftop patio with BBQ area, an amenities room with fitness equipment, and the added convenience of one underground parking stall. Don’t miss this incredible opportunity to own in one of Saskatoon’s most sought after locations. Book your showing today with your favorite Realtor! (id:41462)
Property Details
| MLS® Number | SK019342 |
| Property Type | Single Family |
| Neigbourhood | City Park |
| Community Features | Pets Allowed With Restrictions |
| Features | Elevator, Wheelchair Access |
Building
| Bathroom Total | 1 |
| Bedrooms Total | 1 |
| Amenities | Exercise Centre |
| Appliances | Washer, Refrigerator, Intercom, Dishwasher, Dryer, Microwave, Garburator, Window Coverings, Garage Door Opener Remote(s), Stove |
| Architectural Style | High Rise |
| Constructed Date | 2016 |
| Cooling Type | Window Air Conditioner |
| Heating Type | Baseboard Heaters, Hot Water |
| Size Interior | 602 Ft2 |
| Type | Apartment |
Parking
| Underground | 1 |
| Parking Space(s) | 1 |
Land
| Acreage | No |
Rooms
| Level | Type | Length | Width | Dimensions |
|---|---|---|---|---|
| Main Level | Kitchen/dining Room | 14 ft ,6 in | 6 ft ,9 in | 14 ft ,6 in x 6 ft ,9 in |
| Main Level | Living Room | 13 ft ,6 in | 10 ft ,5 in | 13 ft ,6 in x 10 ft ,5 in |
| Main Level | 4pc Bathroom | Measurements not available | ||
| Main Level | Primary Bedroom | 9 ft ,8 in | 11 ft ,7 in | 9 ft ,8 in x 11 ft ,7 in |
| Main Level | Laundry Room | Measurements not available |
Contact Us
Contact us for more information

Daryl A Renneberg
Salesperson
3037 Faithfull Avenue
Saskatoon, Saskatchewan S7K 8B3



