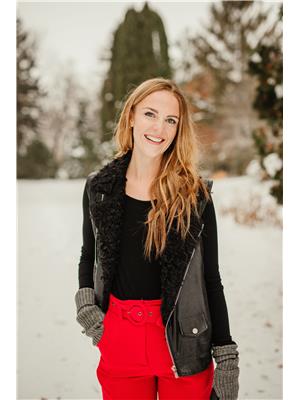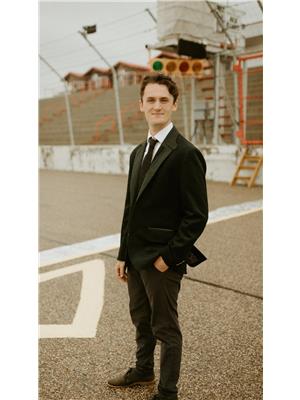503 F Avenue N Saskatoon, Saskatchewan S7L 1W2
$340,000
Here’s your chance to own a newly constructed home in the heart of Caswell Hill, complete with full Progressive New Home Warranty for peace of mind—all at just $340,000. Step inside to a bright and open layout featuring 2 bedrooms and 1 bathroom, anchored by a spacious living room that’s perfect for relaxing or entertaining. The home showcases modern finishes, upgraded LP Smart Siding, and quality craftsmanship throughout, making it ideal for first-time buyers, downsizers, or investors. The unfinished basement with a separate entrance is roughed in and ready for your ideas—create a family room, extra bedrooms, or even a legal secondary suite to add value. The home is also roughed in for central AC, offering comfort and convenience for future upgrades. Outside, you’ll find a fully fenced yard, and a deck for summer gatherings. Window blinds are already installed, so this property is truly move-in ready. Located in a central, connected neighbourhood, you’ll be just minutes from downtown Saskatoon with schools, parks, grocery stores, and transit nearby. Enjoy weekend walks to Bedford Rd Collegiate, Ashworth Homes Park & downtown, all within easy reach. If you’re looking for a modern, freehold home in one of Saskatoon’s most vibrant communities, 503 Avenue F North delivers affordability, style, and long-term potential. As per the Seller’s direction, all offers will be presented on 09/14/2025 11:00AM. (id:41462)
Property Details
| MLS® Number | SK017797 |
| Property Type | Single Family |
| Neigbourhood | Caswell Hill |
| Features | Treed, Irregular Lot Size |
| Structure | Deck |
Building
| Bathroom Total | 1 |
| Bedrooms Total | 2 |
| Appliances | Washer, Refrigerator, Dishwasher, Dryer, Microwave, Window Coverings, Stove |
| Architectural Style | Raised Bungalow |
| Basement Development | Unfinished |
| Basement Type | Full (unfinished) |
| Constructed Date | 2025 |
| Heating Fuel | Natural Gas |
| Heating Type | Forced Air |
| Stories Total | 1 |
| Size Interior | 882 Ft2 |
| Type | House |
Parking
| None |
Land
| Acreage | No |
| Fence Type | Fence |
| Size Frontage | 32 Ft ,8 In |
| Size Irregular | 3101.00 |
| Size Total | 3101 Sqft |
| Size Total Text | 3101 Sqft |
Rooms
| Level | Type | Length | Width | Dimensions |
|---|---|---|---|---|
| Basement | Other | Measurements not available | ||
| Main Level | Kitchen | 11 ft ,3 in | 7 ft ,11 in | 11 ft ,3 in x 7 ft ,11 in |
| Main Level | Living Room | 11 ft ,7 in | 21 ft ,5 in | 11 ft ,7 in x 21 ft ,5 in |
| Main Level | Bedroom | 9 ft ,7 in | 10 ft ,4 in | 9 ft ,7 in x 10 ft ,4 in |
| Main Level | Bedroom | 13 ft ,10 in | 10 ft ,5 in | 13 ft ,10 in x 10 ft ,5 in |
| Main Level | 4pc Bathroom | Measurements not available | ||
| Main Level | Foyer | 6 ft ,4 in | 6 ft ,8 in | 6 ft ,4 in x 6 ft ,8 in |
| Main Level | Laundry Room | Measurements not available |
Contact Us
Contact us for more information

Taylor Morrison
Salesperson
www.allsaskatoonlistings.com/
https://www.facebook.com/MorrisonRealty87/
https://www.instagram.com/morrisonrealty87/?hl=en
200-301 1st Avenue North
Saskatoon, Saskatchewan S7K 1X5

Aj ((Arin John)) Morrison
Salesperson
https://allsaskatoonlistings.com/
200-301 1st Avenue North
Saskatoon, Saskatchewan S7K 1X5



































