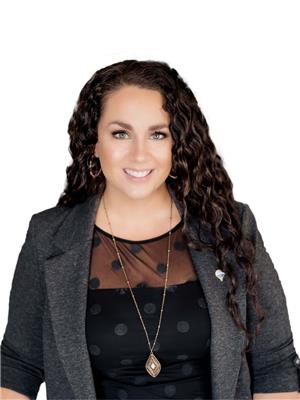503 East Drive Esterhazy, Saskatchewan S0A 0X0
$325,000
You’ll want to stop the car for this one. 503 East Drive is a raised bungalow that’s as move-in ready as they come—and it’s clear the current owners have poured their hearts into making this property shine. With every detail upgraded and cared for, this 3-bedroom, 2-bathroom home is truly turn-key and waiting for its next chapter. Step inside and you’ll be greeted by bright, welcoming spaces where updates have touched nearly every corner—windows, siding, shingles, flooring, kitchen, bathrooms, even the electrical panel and return air system. The raised bungalow design means the lower level doesn’t feel like a basement at all—large windows bring in natural light, and the soft carpet underfoot makes the rec room perfect for family hangouts or cozy movie nights. Add in a third bedroom and spa-inspired bathroom, and it’s the kind of lower level you’ll actually want to spend time in. Outside is where this property really steals the show. The backyard is fully fenced and beautifully landscaped, offering a private oasis to unwind after a long day. A large, maintenance-free deck is made for summer BBQs, evening chats, or simply kicking back with a book. Hot tub hookups are ready to go, so you can bring that dream to life without the hassle. For the hobbyist, car lover, or anyone with “too many toys,” this property has you covered. The double concrete drive leads to a spotless, heated, and insulated two-car garage—but that’s just the start. In the backyard, you’ll find a 12x24 cold storage garage that’s perfect for quads, sleds, or keeping the garage reserved for what it was meant for—cars and tools. Meticulously updated, thoughtfully designed, and full of personality, 503 East Drive is the kind of home that makes life easy. Don’t just drive by—book your private showing today and see why this one stands out in Esterhazy. (id:41462)
Property Details
| MLS® Number | SK017250 |
| Property Type | Single Family |
| Features | Treed, Rectangular, Double Width Or More Driveway, Sump Pump |
| Structure | Deck, Patio(s) |
Building
| Bathroom Total | 2 |
| Bedrooms Total | 3 |
| Appliances | Washer, Refrigerator, Dishwasher, Dryer, Microwave, Window Coverings, Garage Door Opener Remote(s), Stove |
| Architectural Style | Raised Bungalow |
| Basement Development | Finished |
| Basement Type | Full (finished) |
| Constructed Date | 1965 |
| Cooling Type | Central Air Conditioning, Air Exchanger |
| Heating Fuel | Natural Gas |
| Heating Type | Forced Air |
| Stories Total | 1 |
| Size Interior | 840 Ft2 |
| Type | House |
Parking
| Attached Garage | |
| Detached Garage | |
| Heated Garage | |
| Parking Space(s) | 7 |
Land
| Acreage | No |
| Fence Type | Fence |
| Landscape Features | Lawn, Garden Area |
| Size Frontage | 65 Ft |
| Size Irregular | 0.18 |
| Size Total | 0.18 Ac |
| Size Total Text | 0.18 Ac |
Rooms
| Level | Type | Length | Width | Dimensions |
|---|---|---|---|---|
| Basement | Den | 10'9 x 18'10 | ||
| Basement | Office | 14'3 x 10'9 | ||
| Basement | Bedroom | 9'0 x 10'8 | ||
| Basement | 4pc Bathroom | 10'10 x 4'8 | ||
| Basement | Laundry Room | 10'11 x 18'1 | ||
| Main Level | Kitchen | 12 ft | Measurements not available x 12 ft | |
| Main Level | Living Room | 14'6 x 10'11 | ||
| Main Level | Foyer | 4'7 x 10'11 | ||
| Main Level | Bedroom | 14'0 x 10'0 | ||
| Main Level | Bedroom | 10'7 x 9'11 | ||
| Main Level | 4pc Bathroom | 4'11 x 6'10 | ||
| Main Level | Enclosed Porch | 3'6 x 3'4 |
Contact Us
Contact us for more information

Elyce Wilson
Salesperson
https://www.elycewilson.com/
https://www.facebook.com/ElyceWilsonRemax
https://www.instagram.com/wilsonsellsremax/
32 Smith Street West
Yorkton, Saskatchewan S3N 3X5






















































