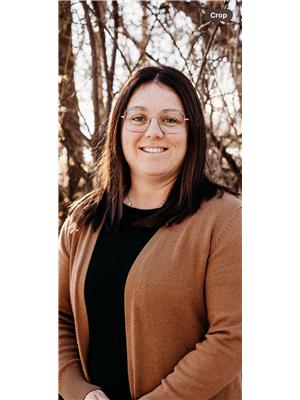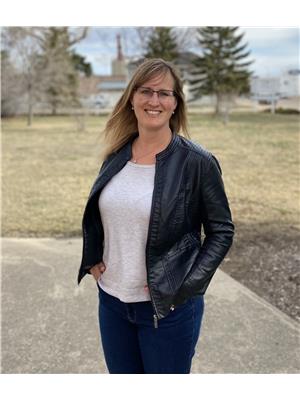502 Jasper Street Maple Creek, Saskatchewan S0N 1N0
$190,000
Prime location for this 3 bedroom 2 bathroom home. Sitting on a corner lot, the opportunities are endless here. Entering from the East (back) door you'll come right into the kitchen with loads of cupboard space and a large pantry. The coat closet was converted into a laundry space to accommodate the main floor upright washer and dryer. A 2 piece bathroom is tucked beside for your convenience. The basement is unfinished showing the cinder block foundation and pristine concrete floors. Bring your ideas - this space could easily house 2-3 more bedrooms and a rec room if you need more family space. The bathroom is plumbed in and there is also a washer and dryer downstairs if you'd like to make more space upstairs. With town approval maybe add a suite in the basement and have a mortgage helper. The backyard is also a blank slate; being a corner lot, it's huge. Tons of room for a deck and a double car garage. Exterior doors, hot water tank, air conditioner and furnace have all been replaced within the last couple of years so the large ticket items are done. Call to book your own private tour today. Priced right - this one won't last long. (id:41462)
Property Details
| MLS® Number | SK011318 |
| Property Type | Single Family |
| Features | Corner Site, Rectangular, Wheelchair Access |
Building
| Bathroom Total | 2 |
| Bedrooms Total | 3 |
| Appliances | Washer, Refrigerator, Dishwasher, Dryer, Microwave, Freezer, Window Coverings, Stove |
| Architectural Style | Bungalow |
| Basement Development | Unfinished |
| Basement Type | Full (unfinished) |
| Constructed Date | 1968 |
| Cooling Type | Central Air Conditioning |
| Heating Fuel | Natural Gas |
| Heating Type | Forced Air |
| Stories Total | 1 |
| Size Interior | 1,084 Ft2 |
| Type | House |
Parking
| None | |
| Parking Space(s) | 2 |
Land
| Acreage | No |
| Landscape Features | Lawn |
| Size Frontage | 50 Ft |
| Size Irregular | 6500.00 |
| Size Total | 6500 Sqft |
| Size Total Text | 6500 Sqft |
Rooms
| Level | Type | Length | Width | Dimensions |
|---|---|---|---|---|
| Main Level | 2pc Bathroom | 5'5" x 4'6" | ||
| Main Level | Kitchen/dining Room | 17'7" x 10'8" | ||
| Main Level | Living Room | 17'7" x 11'11" | ||
| Main Level | 4pc Bathroom | 7'3" x 7'1" | ||
| Main Level | Bedroom | 9'3" x 10'5" | ||
| Main Level | Bedroom | 9'3" x 10'5" | ||
| Main Level | Primary Bedroom | 12'11" x 9'11" |
Contact Us
Contact us for more information

Lyndi Duffee
Broker
Po Box 729
Maple Creek, Saskatchewan S0N 1N0

Jacci Migowsky
Associate Broker
Po Box 729
Maple Creek, Saskatchewan S0N 1N0












































