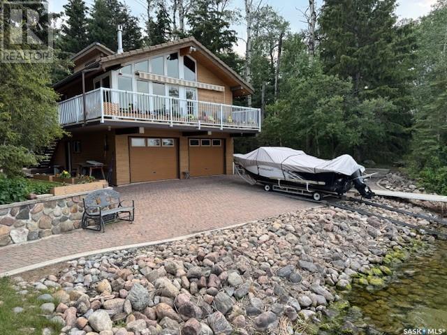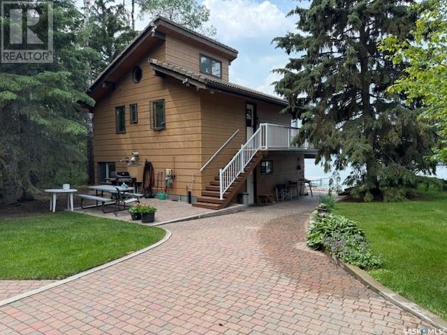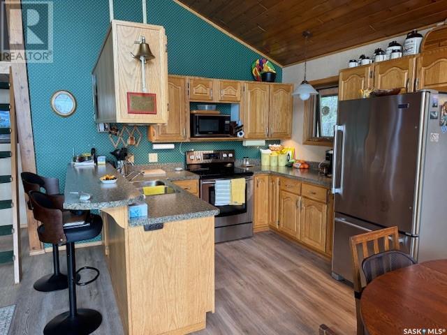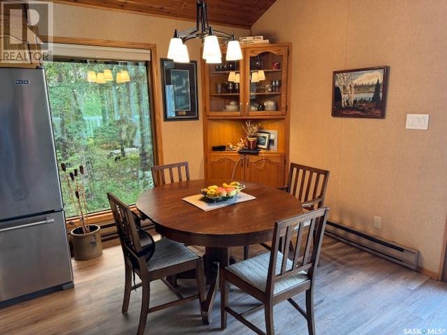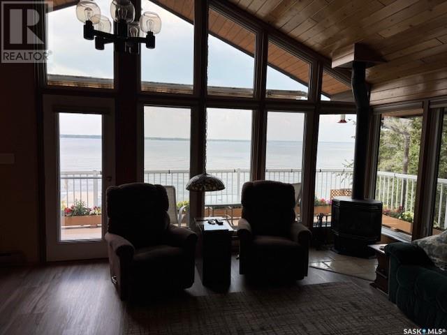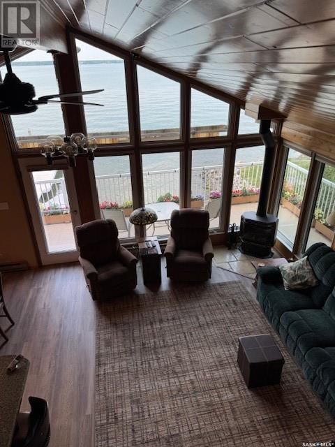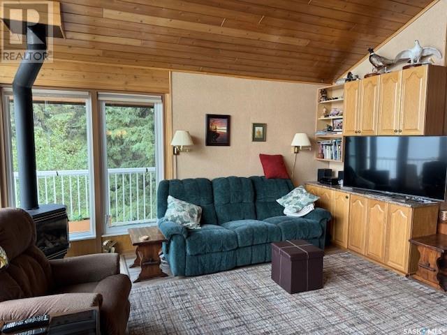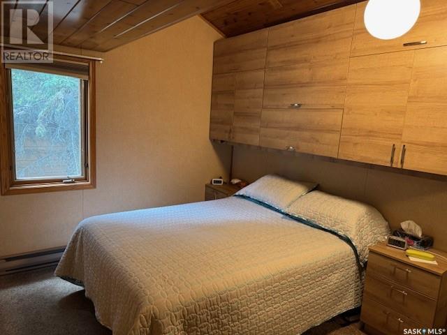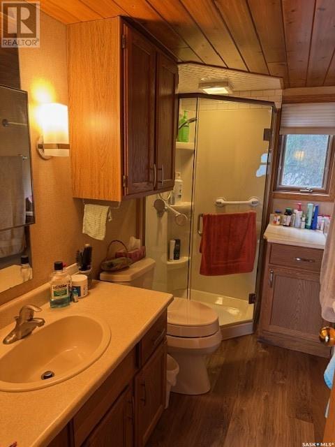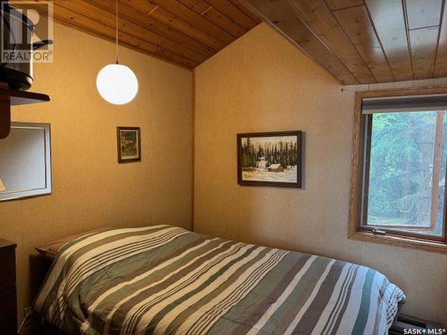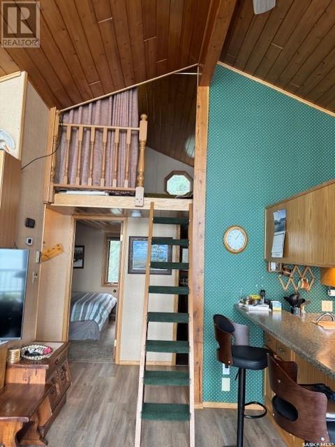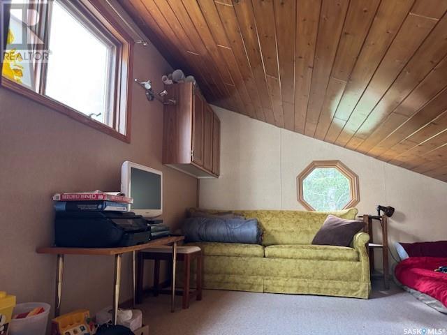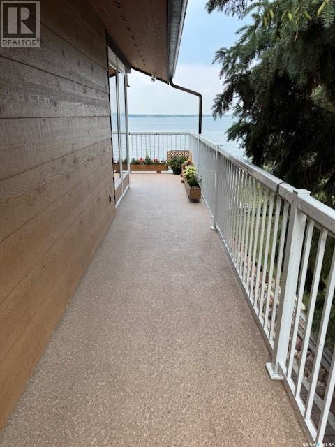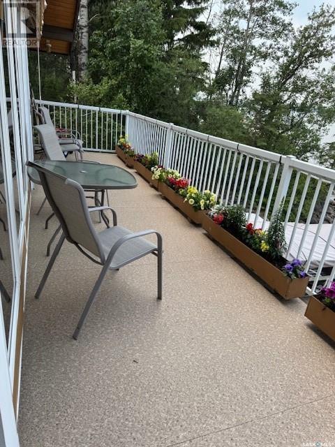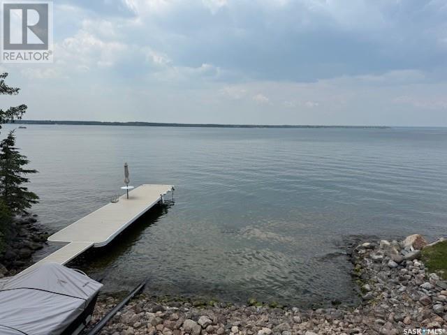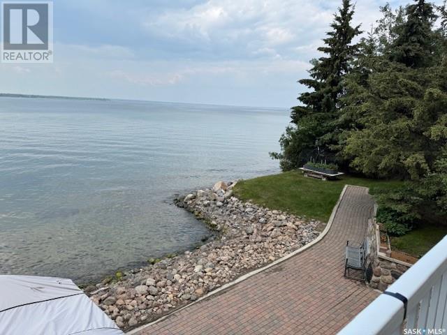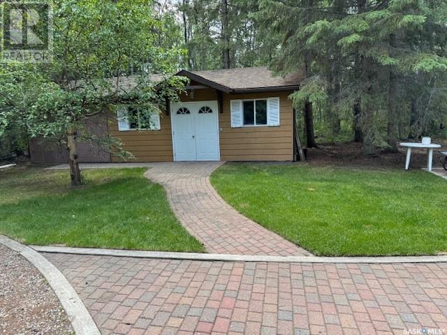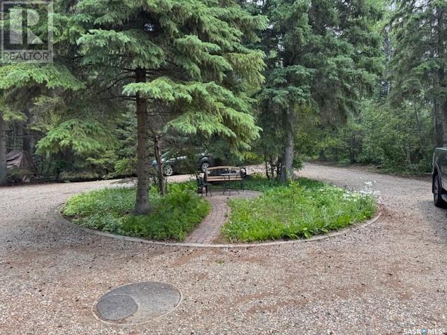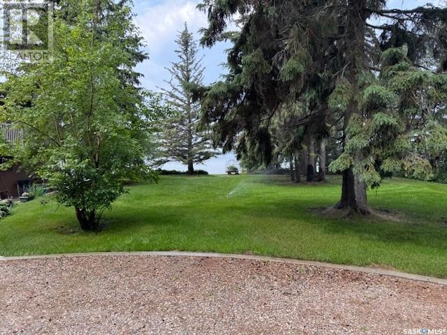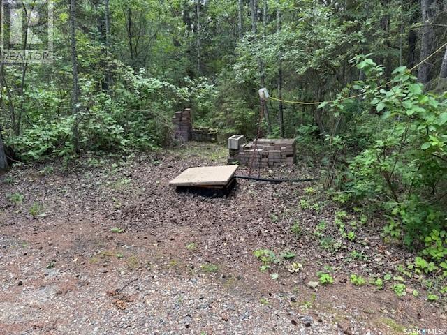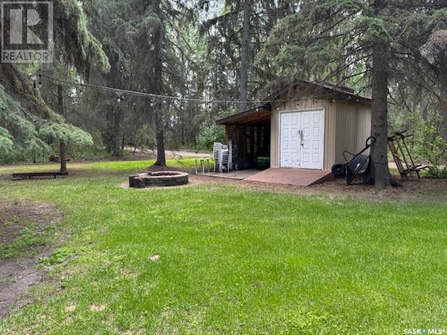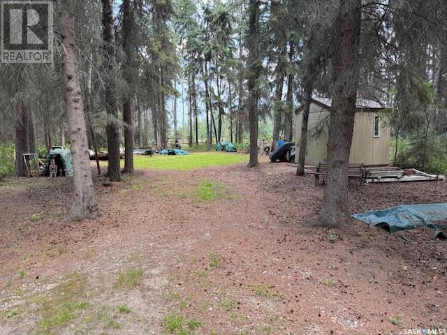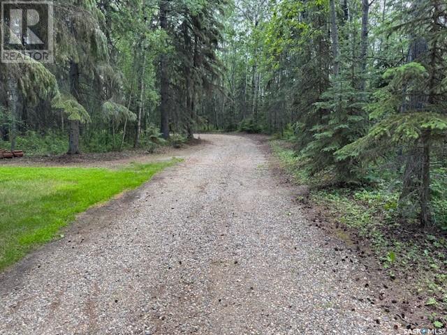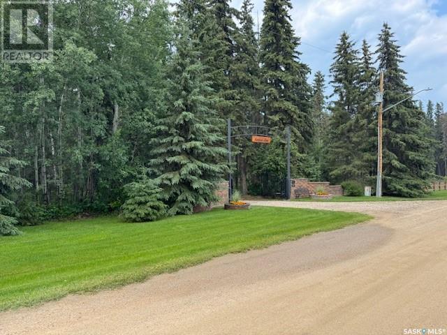502 Evergreen Road Mervin Rm No.499, Saskatchewan S0M 1J0
$990,000
Are you seeking a quiet and serene environment with a lake at your doorstep? Well, this 2.02 acres with 177 ft of lakefront is the one. When entering the property through a controlled gate with an angulated driveway bordered by mature evergreens. You will be greeted by manicured lawns, brick walkways, seating areas by the water's edge, and a breathtaking lake view that is stunning at any time of day, whether morning, noon, or evening, with spectacular sunsets. The 1066 sq ft cabin is located on the second level, featuring two bedrooms, a kitchen, dining area, and living area, all in an open-concept design. This area has a gas fireplace for the cooler days and evenings. There is an open loft on the third level that sleeps four. The lakeside of the cabin features UV triple-pane windows with darkened interior blinds, all of which were replaced within the past 5 years. As you leave the living area, you step onto a two-sided deck where you can relax and observe the lake's activity and the landscape beyond. The main level features two bays, a bathroom with a shower, and a laundry area. The grounds feature two large sheds for storage, a spacious open area with a fire pit, and an additional open space for storage or family camping. Municipal water and sewer. Waterfront properties of this size and privacy are rare to come by; make this one yours. (id:41462)
Property Details
| MLS® Number | SK011845 |
| Property Type | Single Family |
| Neigbourhood | Turtle Lake |
| Features | Treed, Recreational |
| Structure | Deck |
| Water Front Type | Waterfront |
Building
| Bathroom Total | 1 |
| Bedrooms Total | 3 |
| Appliances | Washer, Refrigerator, Dishwasher, Dryer, Microwave, Freezer, Window Coverings, Storage Shed, Stove |
| Architectural Style | Raised Bungalow |
| Constructed Date | 1985 |
| Fireplace Fuel | Gas |
| Fireplace Present | Yes |
| Fireplace Type | Conventional |
| Heating Fuel | Electric, Natural Gas |
| Heating Type | Other |
| Stories Total | 1 |
| Size Interior | 1,066 Ft2 |
| Type | House |
Parking
| Attached Garage | |
| Gravel | |
| Heated Garage | |
| Parking Space(s) | 12 |
Land
| Acreage | Yes |
| Landscape Features | Lawn |
| Size Frontage | 177 Ft |
| Size Irregular | 2.02 |
| Size Total | 2.02 Ac |
| Size Total Text | 2.02 Ac |
Rooms
| Level | Type | Length | Width | Dimensions |
|---|---|---|---|---|
| Second Level | Kitchen | 10 ft ,2 in | 7 ft ,8 in | 10 ft ,2 in x 7 ft ,8 in |
| Second Level | Dining Room | 10 ft ,4 in | 7 ft ,8 in | 10 ft ,4 in x 7 ft ,8 in |
| Second Level | Living Room | 16 ft ,11 in | 13 ft ,7 in | 16 ft ,11 in x 13 ft ,7 in |
| Second Level | 3pc Bathroom | 9 ft ,2 in | 4 ft ,11 in | 9 ft ,2 in x 4 ft ,11 in |
| Second Level | Bedroom | 8 ft ,5 in | 9 ft ,6 in | 8 ft ,5 in x 9 ft ,6 in |
| Second Level | Bedroom | 13 ft ,2 in | 8 ft ,2 in | 13 ft ,2 in x 8 ft ,2 in |
| Third Level | Bedroom | 11 ft | 13 ft ,2 in | 11 ft x 13 ft ,2 in |
Contact Us
Contact us for more information

Wally Lorenz
Broker
https://www.remaxbattlefords.com/
1391-100th Street
North Battleford, Saskatchewan S9A 0V9



