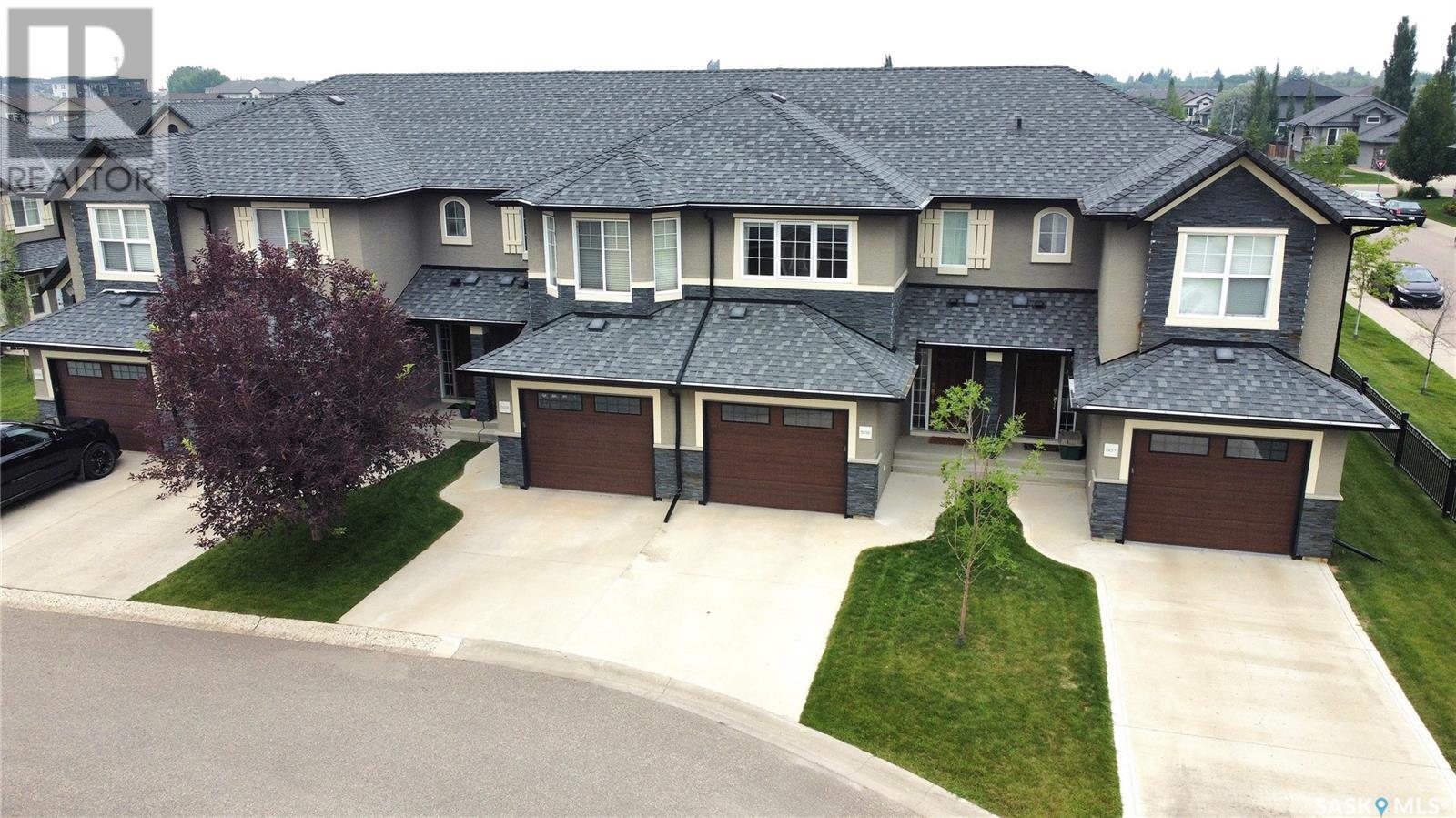502 455 Rempel Lane Saskatoon, Saskatchewan S7T 0R8
3 Bedroom
2 Bathroom
1,244 ft2
Central Air Conditioning
Forced Air
Lawn
$339,900Maintenance,
$382 Monthly
Maintenance,
$382 MonthlyGreat unit. This family home offers 3 bedrooms 2 bathrooms, hardwood floors and quartz counter tops, 5 appliances, walk in closet, single attached garage and more. The unit is locatedd close to the street entrance making parking easy for guests. Don’t miss this unit. Offers presented July 22nd 6:30pm... As per the Seller’s direction, all offers will be presented on 2025-07-22 at 6:30 PM (id:41462)
Open House
This property has open houses!
July
19
Saturday
Starts at:
1:00 pm
Ends at:3:00 pm
July
20
Sunday
Starts at:
4:00 pm
Ends at:5:30 pm
Property Details
| MLS® Number | SK013055 |
| Property Type | Single Family |
| Neigbourhood | Stonebridge |
| Community Features | Pets Allowed With Restrictions |
| Features | Treed |
| Structure | Patio(s) |
Building
| Bathroom Total | 2 |
| Bedrooms Total | 3 |
| Appliances | Washer, Refrigerator, Dryer, Microwave, Window Coverings, Garage Door Opener Remote(s), Central Vacuum - Roughed In, Stove |
| Basement Development | Unfinished |
| Basement Type | Full (unfinished) |
| Constructed Date | 2013 |
| Cooling Type | Central Air Conditioning |
| Heating Fuel | Natural Gas |
| Heating Type | Forced Air |
| Size Interior | 1,244 Ft2 |
| Type | Row / Townhouse |
Parking
| Attached Garage | |
| Surfaced | 1 |
| Other | |
| Parking Space(s) | 2 |
Land
| Acreage | No |
| Landscape Features | Lawn |
Rooms
| Level | Type | Length | Width | Dimensions |
|---|---|---|---|---|
| Second Level | Bedroom | 11'6" x 13'4" | ||
| Second Level | Bedroom | 8'10" x 10'10" | ||
| Second Level | Bedroom | 8'10" x 11'5" | ||
| Second Level | 4pc Bathroom | Measurements not available | ||
| Basement | Laundry Room | Measurements not available | ||
| Basement | Other | Measurements not available | ||
| Main Level | Living Room | 9'2" x 16' | ||
| Main Level | Kitchen | 8'4" x 9'6" | ||
| Main Level | Dining Room | 8' x 8' | ||
| Main Level | 2pc Bathroom | Measurements not available |
Contact Us
Contact us for more information

Matt Brown Real Estate P.c Inc.
Salesperson
https://www.homesearchsaskatoon.com/
Boyes Group Realty Inc.
714 Duchess Street
Saskatoon, Saskatchewan S7K 0R3
714 Duchess Street
Saskatoon, Saskatchewan S7K 0R3





























