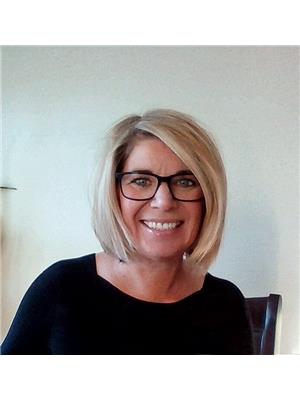502 3rd Avenue Kinley, Saskatchewan S0K 2E0
$139,900
Welcome to this cozy and well-maintained 3-bedroom, 1-bathroom bungalow located in the quiet community of Kinley. Sitting on a generous 75' x 150' lot, this home offers plenty of outdoor space for gardening, entertaining, or future development. With 880 sq ft of living space, the home features a functional layout that includes a bright living room, a kitchen with ample space, and three comfortable bedrooms — perfect for a young family, downsizers, or first-time buyers. The home is situated on a mature lot with established trees and plenty of room for kids or pets to play. Additional highlights include a single detached garage, back alley access, and room to park extra vehicles, an RV, or a trailer. Located just 30 minutes west of Saskatoon, Kinley offers the peace of small-town living with convenient access to city amenities. Don’t miss this affordable opportunity to own a charming home on a large lot! (id:41462)
Property Details
| MLS® Number | SK009586 |
| Property Type | Single Family |
| Features | Treed, Corner Site, Rectangular, Double Width Or More Driveway |
Building
| Bathroom Total | 1 |
| Bedrooms Total | 3 |
| Appliances | Washer, Refrigerator, Dryer, Microwave, Window Coverings, Stove |
| Basement Development | Partially Finished |
| Basement Type | Full (partially Finished) |
| Constructed Date | 1923 |
| Heating Fuel | Natural Gas |
| Heating Type | Forced Air |
| Stories Total | 2 |
| Size Interior | 792 Ft2 |
| Type | House |
Parking
| Detached Garage | |
| R V | |
| Gravel | |
| Parking Space(s) | 5 |
Land
| Acreage | No |
| Fence Type | Fence |
| Landscape Features | Lawn |
| Size Frontage | 75 Ft |
| Size Irregular | 10500.00 |
| Size Total | 10500 Sqft |
| Size Total Text | 10500 Sqft |
Rooms
| Level | Type | Length | Width | Dimensions |
|---|---|---|---|---|
| Second Level | Attic (finished) | 7 ft ,6 in | 27 ft ,4 in | 7 ft ,6 in x 27 ft ,4 in |
| Basement | Bedroom | 7 ft | 12 ft ,1 in | 7 ft x 12 ft ,1 in |
| Basement | Other | 12 ft | 15 ft ,7 in | 12 ft x 15 ft ,7 in |
| Basement | Storage | 8 ft ,1 in | 8 ft ,9 in | 8 ft ,1 in x 8 ft ,9 in |
| Main Level | Sunroom | 18 ft ,7 in | 6 ft ,1 in | 18 ft ,7 in x 6 ft ,1 in |
| Main Level | Living Room | 10 ft | 15 ft ,5 in | 10 ft x 15 ft ,5 in |
| Main Level | Dining Room | 10 ft | 10 ft ,1 in | 10 ft x 10 ft ,1 in |
| Main Level | Kitchen | 12 ft ,4 in | 11 ft | 12 ft ,4 in x 11 ft |
| Main Level | 3pc Bathroom | 6 ft ,4 in | 4 ft | 6 ft ,4 in x 4 ft |
| Main Level | Bedroom | 9 ft ,2 in | 9 ft ,8 in | 9 ft ,2 in x 9 ft ,8 in |
| Main Level | Bedroom | 11 ft | 9 ft ,8 in | 11 ft x 9 ft ,8 in |
Contact Us
Contact us for more information

Ryan Stanek
Salesperson
https://www.ryanstanek.ca/
https://www.facebook.com/profile.php?id=100063608017797
https://www.instagram.com/
https://www.linkedin.com/feed/
200-301 1st Avenue North
Saskatoon, Saskatchewan S7K 1X5

Chandra Classen
Branch Manager
151 - 15th Street East
Prince Albert, Saskatchewan S6V 1G1






















































