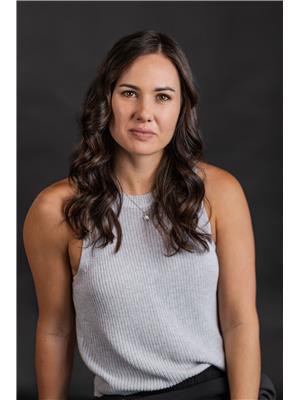5019 8th Avenue Regina, Saskatchewan S4T 0W4
$259,900
Welcome to 5019 8th Avenue, a 936 sq ft bi-level home nestled in the family friendly Rosemont neighbourhood. This charming property offers 3 bedrooms, 2 bathrooms, and a double detached garage. Inside, you’re welcomed by a unique spiral staircase that adds character and sets this home apart. The open layout allows natural light to fill the space, creating a bright and inviting atmosphere. The large living room features an oversized window, while the kitchen flows seamlessly into the dining area, making it ideal for everyday living and entertaining. Down the hall, you’ll find the primary bedroom, a second bedroom, and an updated 4 piece main bathroom. The lower level expands your living space with a generous family room, a third bedroom, den, full bathroom, and convenient laundry, storage, and utility areas. Outside, the yard offers a nice patio space with a fire pit area and has plenty of space and potential to customize to your needs. The double detached garage, accessible from the laneway, provides secure parking and extra storage. Recent updates include some newer windows, shingles, and a high-efficiency furnace, giving peace of mind for years to come. Ideally located near schools, parks, shopping, and all amenities, this home offers excellent value in an established family community. (id:41462)
Property Details
| MLS® Number | SK016291 |
| Property Type | Single Family |
| Neigbourhood | Rosemont |
| Features | Treed, Lane, Rectangular |
| Structure | Deck, Patio(s) |
Building
| Bathroom Total | 2 |
| Bedrooms Total | 3 |
| Appliances | Washer, Refrigerator, Dishwasher, Window Coverings, Garage Door Opener Remote(s), Hood Fan, Storage Shed, Stove |
| Architectural Style | Bi-level |
| Basement Development | Finished |
| Basement Type | Full (finished) |
| Constructed Date | 1952 |
| Cooling Type | Window Air Conditioner |
| Heating Fuel | Natural Gas |
| Heating Type | Forced Air |
| Size Interior | 936 Ft2 |
| Type | House |
Parking
| Detached Garage | |
| Parking Space(s) | 5 |
Land
| Acreage | No |
| Fence Type | Fence |
| Landscape Features | Lawn |
| Size Irregular | 5638.00 |
| Size Total | 5638 Sqft |
| Size Total Text | 5638 Sqft |
Rooms
| Level | Type | Length | Width | Dimensions |
|---|---|---|---|---|
| Basement | Family Room | 24 ft | 15 ft ,7 in | 24 ft x 15 ft ,7 in |
| Basement | Den | 10 ft ,6 in | 8 ft ,7 in | 10 ft ,6 in x 8 ft ,7 in |
| Basement | 4pc Bathroom | 8 ft | 7 ft ,2 in | 8 ft x 7 ft ,2 in |
| Basement | Bedroom | 10 ft ,10 in | 8 ft ,7 in | 10 ft ,10 in x 8 ft ,7 in |
| Basement | Laundry Room | 5 ft ,6 in | 4 ft ,6 in | 5 ft ,6 in x 4 ft ,6 in |
| Basement | Other | Measurements not available | ||
| Basement | Storage | Measurements not available | ||
| Main Level | Living Room | 13 ft ,6 in | 13 ft ,6 in | 13 ft ,6 in x 13 ft ,6 in |
| Main Level | Dining Room | 9 ft | 7 ft ,3 in | 9 ft x 7 ft ,3 in |
| Main Level | Kitchen/dining Room | 14 ft | 13 ft ,4 in | 14 ft x 13 ft ,4 in |
| Main Level | Primary Bedroom | 13 ft ,2 in | 11 ft ,2 in | 13 ft ,2 in x 11 ft ,2 in |
| Main Level | Bedroom | 11 ft ,2 in | 11 ft ,2 in | 11 ft ,2 in x 11 ft ,2 in |
| Main Level | 4pc Bathroom | 7 ft ,6 in | 6 ft | 7 ft ,6 in x 6 ft |
Contact Us
Contact us for more information

Peter Fourlas
Associate Broker
https://www.youtube.com/embed/wrGYnoaYl9E
https://www.youtube.com/embed/IsomWGS09R4
https://www.peterfourlas.ca/
1450 Hamilton Street
Regina, Saskatchewan S4R 8R3

Kaitlin Brown
Salesperson
https://www.youtube.com/embed/WOVhaXlLfUw
https://peterfourlas.ca/aboutus/kaitlinbio/
https://www.facebook.com/fourlasandbrown/
https://www.instagram.com/fourlasandbrown/
1450 Hamilton Street
Regina, Saskatchewan S4R 8R3





































