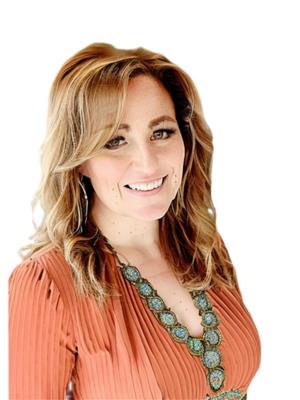5011 Tribune Street W Macklin, Saskatchewan S0L 2C0
$189,900
Well-maintained bungalow offering comfort, function, and lifestyle in the heart of Macklin. Welcome to 5011 Tribune Street, Macklin SK. This 5-bedroom, 2-bathroom bungalow is move-in ready and packed with updates inside and out. Recent improvements include new shingles and west-facing windows within the past 5 years, plus refreshed siding, exterior doors, front steps, and a modern bathroom vanity. Enjoy year-round comfort with central air conditioning, a high-efficiency furnace, and a gas water heater. The fully finished basement offers extra bedrooms, a spacious family room, and plenty of storage, giving you a total combined living space of 1,976 sq ft. Outside, the fully fenced 60 x 115 ft lot is designed for both relaxation and play, featuring a raised garden area, fire pit, and ample parking with a double detached garage, single attached garage, and additional pad. Located on a newly paved street with upgraded sidewalk infrastructure and just steps away from the community outdoor pool and soccer field, this home combines convenience, comfort, and value. (id:41462)
Property Details
| MLS® Number | SK019212 |
| Property Type | Single Family |
| Features | Treed, Rectangular, Sump Pump |
Building
| Bathroom Total | 2 |
| Bedrooms Total | 5 |
| Appliances | Washer, Refrigerator, Dishwasher, Dryer, Microwave, Garage Door Opener Remote(s), Stove |
| Architectural Style | Bungalow |
| Basement Development | Finished |
| Basement Type | Full (finished) |
| Constructed Date | 1973 |
| Cooling Type | Central Air Conditioning |
| Heating Fuel | Natural Gas |
| Heating Type | Forced Air |
| Stories Total | 1 |
| Size Interior | 988 Ft2 |
| Type | House |
Parking
| Attached Garage | |
| Detached Garage | |
| Parking Pad | |
| Parking Space(s) | 5 |
Land
| Acreage | No |
| Fence Type | Fence |
| Landscape Features | Lawn |
| Size Frontage | 60 Ft |
| Size Irregular | 60x115 |
| Size Total Text | 60x115 |
Rooms
| Level | Type | Length | Width | Dimensions |
|---|---|---|---|---|
| Basement | Bedroom | 9 ft | 8 ft | 9 ft x 8 ft |
| Basement | Bedroom | 8 ft ,4 in | 7 ft ,6 in | 8 ft ,4 in x 7 ft ,6 in |
| Basement | Family Room | 12 ft | 7 ft | 12 ft x 7 ft |
| Basement | 3pc Bathroom | 7 ft | 5 ft | 7 ft x 5 ft |
| Basement | Laundry Room | 10 ft | 6 ft | 10 ft x 6 ft |
| Basement | Storage | 6 ft | 4 ft | 6 ft x 4 ft |
| Basement | Other | 6 ft | 8 ft | 6 ft x 8 ft |
| Main Level | Kitchen | 10 ft | 8 ft ,7 in | 10 ft x 8 ft ,7 in |
| Main Level | Dining Room | 9 ft ,7 in | 8 ft ,7 in | 9 ft ,7 in x 8 ft ,7 in |
| Main Level | Living Room | 19 ft ,8 in | 12 ft ,1 in | 19 ft ,8 in x 12 ft ,1 in |
| Main Level | Bedroom | 13 ft ,1 in | 9 ft ,10 in | 13 ft ,1 in x 9 ft ,10 in |
| Main Level | Bedroom | 9 ft ,7 in | 7 ft ,2 in | 9 ft ,7 in x 7 ft ,2 in |
| Main Level | 4pc Bathroom | 5 ft | 8 ft | 5 ft x 8 ft |
| Main Level | Bedroom | 9 ft ,5 in | 9 ft ,7 in | 9 ft ,5 in x 9 ft ,7 in |
Contact Us
Contact us for more information

Nicole Lovell
Salesperson
nicolelovellrealtor.ca/
https://ca.linkedin.com/in/nicolelovellc21
https://www.facebook.com/nicolelovellrealestate.ca
https://www.instagram.com/nicolelovellrealestate/
1401 100th Street
North Battleford, Saskatchewan S9A 0W1






































