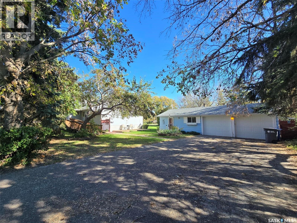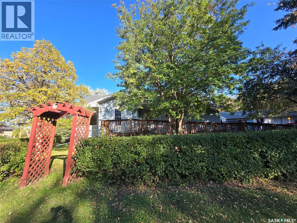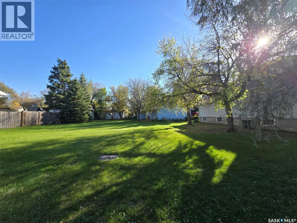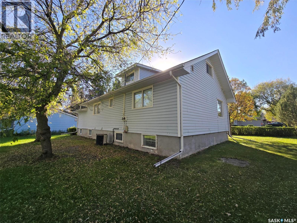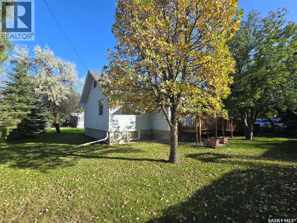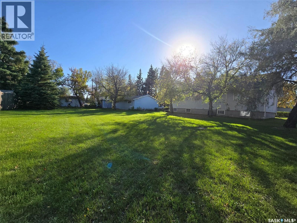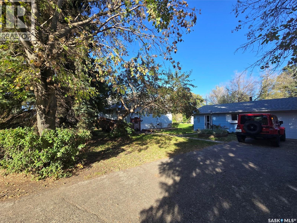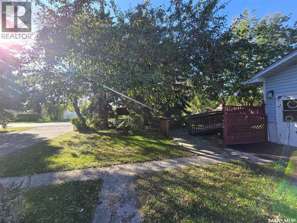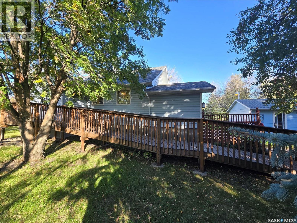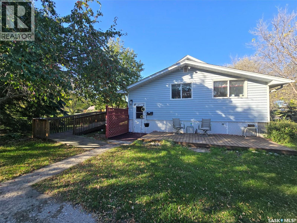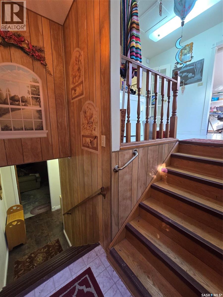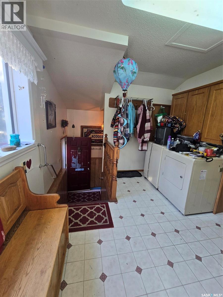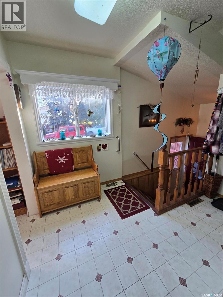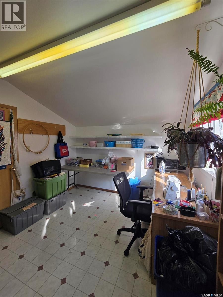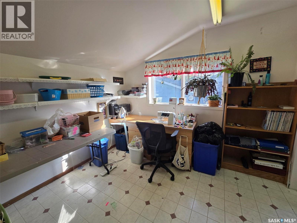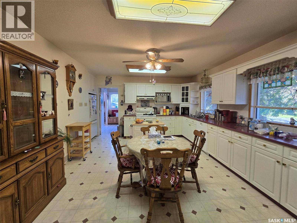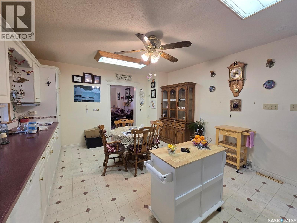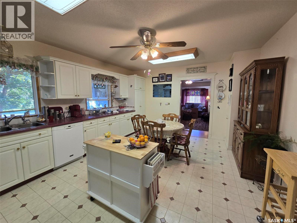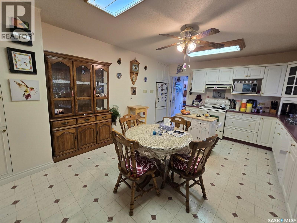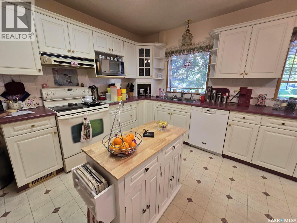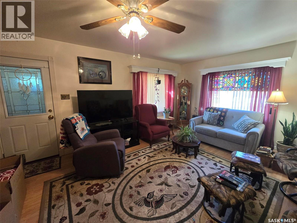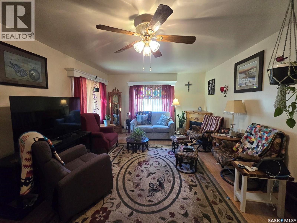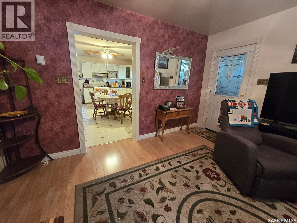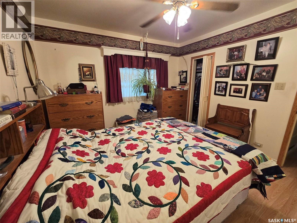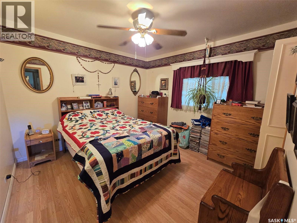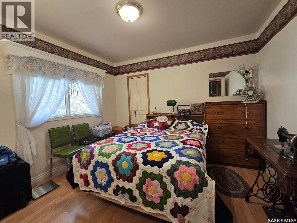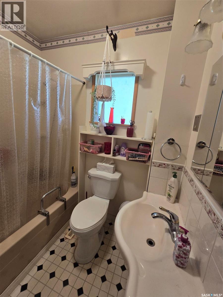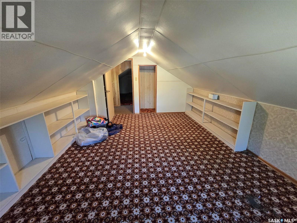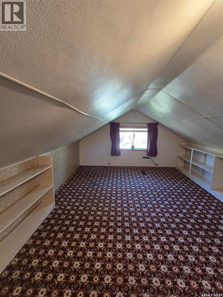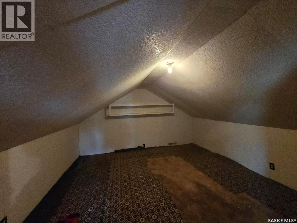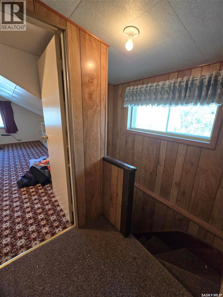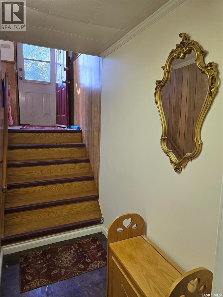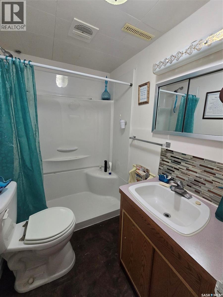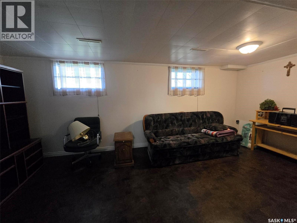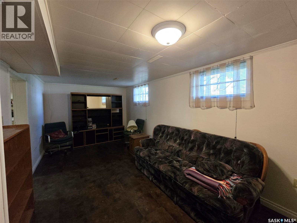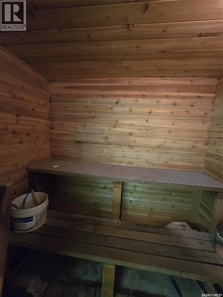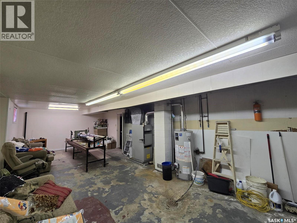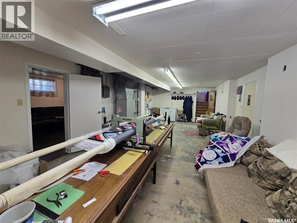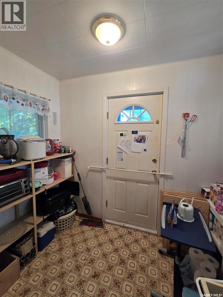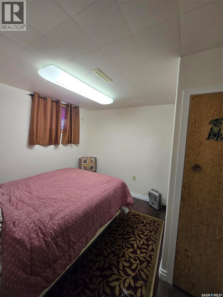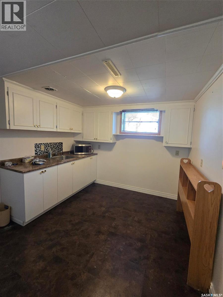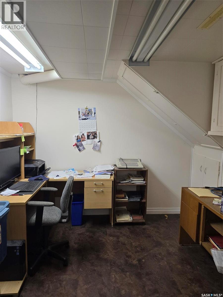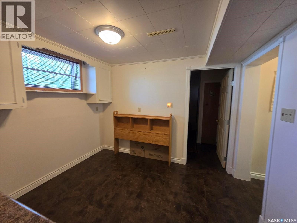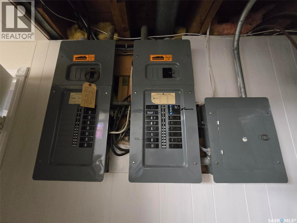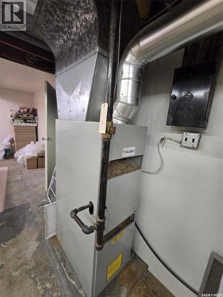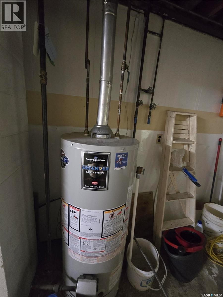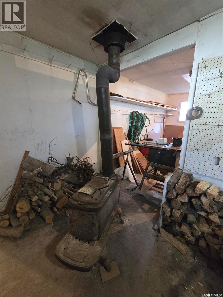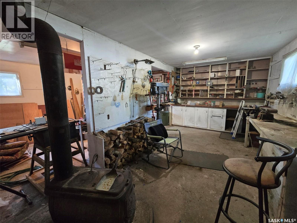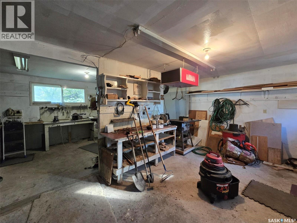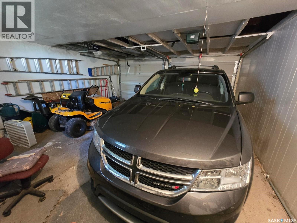501 Stella Street Grenfell, Saskatchewan S0G 2B0
$152,500
GRENFELL FAMILY HOME situated on a huge lot (132' x 132') completed with a double detached garage and heated work shop. This home has it all ...and at an affordable price. Lots of sq ft with a 1/2 storey and a finished basement. Enter the side door into a large landing, go down to what used to be a suite in the basement or step up to the unique main floor. Let's discover the main floor... find a laundry/ porch , a bright office space (could be a 4th bedroom by adding a door) then into the large farm style kitchen / dining area. Many counters and cabinets will provide you with storage and work space. Appliances included. The living room is next, a cozy space that comes with a corner electric fireplace. A front porch is located off this living area. Here there is a ramp from the outside , making it a wheel chair friendly home. The 2 bedrooms down the hall are spacious and separated by a 4 piece bath. Enter the second floor through a door in the hallway. The second level provides a place for 1 bedroom and a second room without a windwo , used as you desire. Basement will allow for extra living , storage with 1 office , a room ( could be the 5th bedroom with new window), a nook with kitchen sink (once used as a suite), a rec room, and a huge area (concrete floor) that would make the perfect games room. A sauna is a bonus space . The 40' x 22' detached garage has a 2 car bay and on the other side , a heated (wood stove) man cave, complete with shelving and work benches. You won't find a yard like this one, a complete square with lots of backyard and privacy. The home will be ready for a new family around the beginning of November. Book soon for a showing , this property will be a family favorite. (id:41462)
Property Details
| MLS® Number | SK019645 |
| Property Type | Single Family |
| Features | Treed, Corner Site, Rectangular, Double Width Or More Driveway, Paved Driveway, Sump Pump |
| Structure | Deck |
Building
| Bathroom Total | 2 |
| Bedrooms Total | 3 |
| Appliances | Washer, Refrigerator, Dishwasher, Dryer, Window Coverings, Garage Door Opener Remote(s), Hood Fan, Stove |
| Basement Development | Finished |
| Basement Type | Full (finished) |
| Constructed Date | 1946 |
| Cooling Type | Central Air Conditioning |
| Fireplace Fuel | Electric |
| Fireplace Present | Yes |
| Fireplace Type | Conventional |
| Heating Fuel | Natural Gas |
| Heating Type | Forced Air |
| Stories Total | 2 |
| Size Interior | 1,702 Ft2 |
| Type | House |
Parking
| Detached Garage | |
| Parking Space(s) | 6 |
Land
| Acreage | No |
| Landscape Features | Lawn |
| Size Frontage | 132 Ft |
| Size Irregular | 0.40 |
| Size Total | 0.4 Ac |
| Size Total Text | 0.4 Ac |
Rooms
| Level | Type | Length | Width | Dimensions |
|---|---|---|---|---|
| Second Level | Bedroom | 12'2 x 16'3 | ||
| Second Level | Other | 12'2 x 14'2 | ||
| Basement | Other | 9'4 x 9'6 | ||
| Basement | Dining Nook | 9'8 x 10'3 | ||
| Basement | Den | 9'9 x 9'8 | ||
| Basement | 3pc Bathroom | 7 ft | Measurements not available x 7 ft | |
| Basement | Other | 9'11 x 19'3 | ||
| Basement | Games Room | 14 ft | Measurements not available x 14 ft | |
| Main Level | Other | 9'5 x 10'6 | ||
| Main Level | Kitchen/dining Room | 13'6 x 17'5 | ||
| Main Level | Living Room | 13'7 x 17'8 | ||
| Main Level | Office | 9'8 x 10'5 | ||
| Main Level | Bedroom | 11'4 x 11'4 | ||
| Main Level | Bedroom | 10'4 x 11'2 | ||
| Main Level | 4pc Bathroom | 6'8 x 8'4 |
Contact Us
Contact us for more information

Shannon L Dyke
Salesperson
32 Smith Street West
Yorkton, Saskatchewan S3N 3X5



