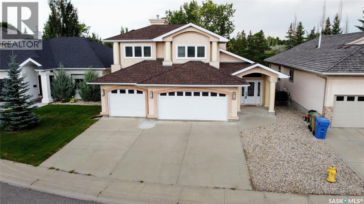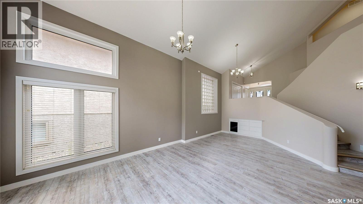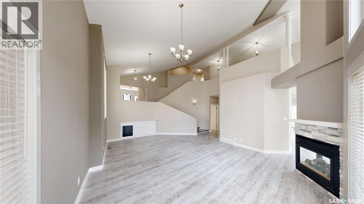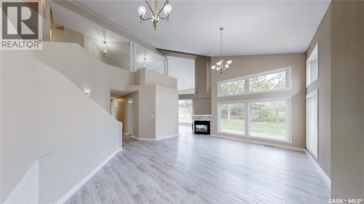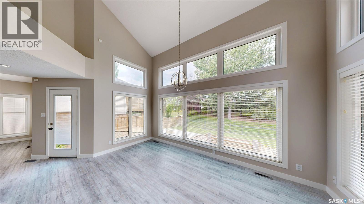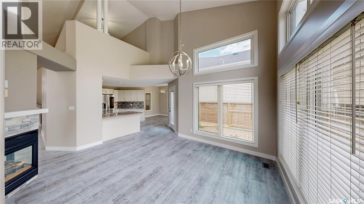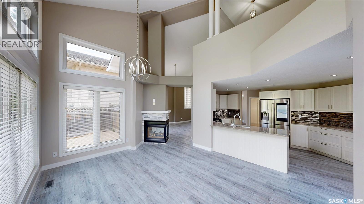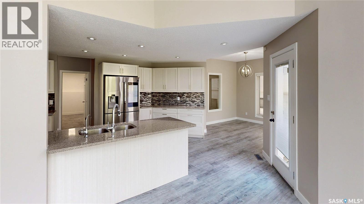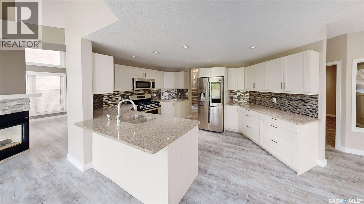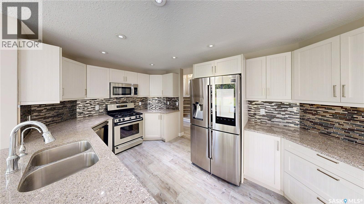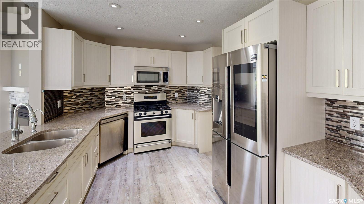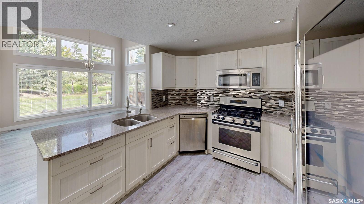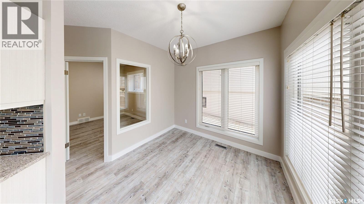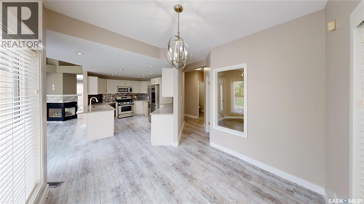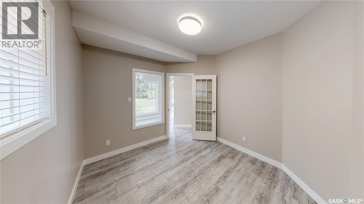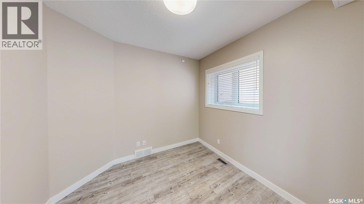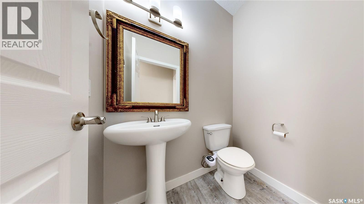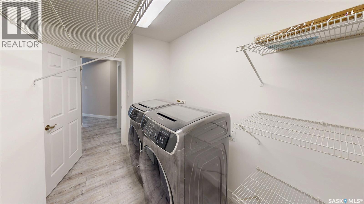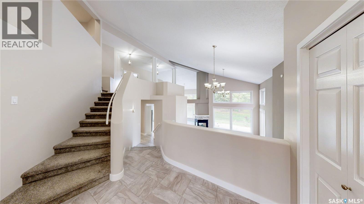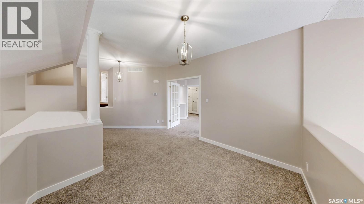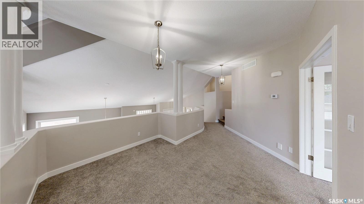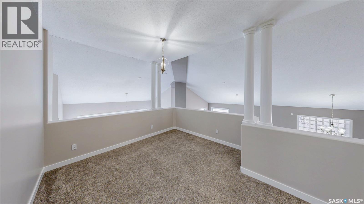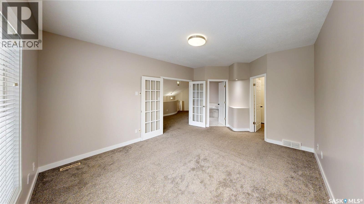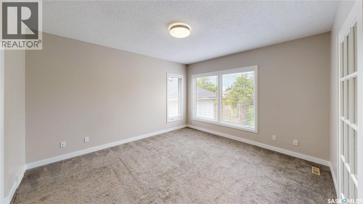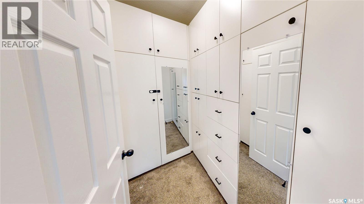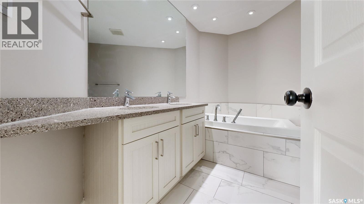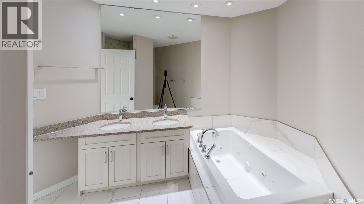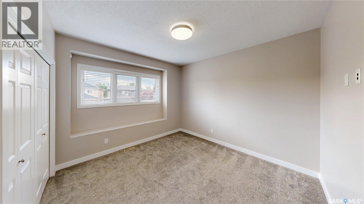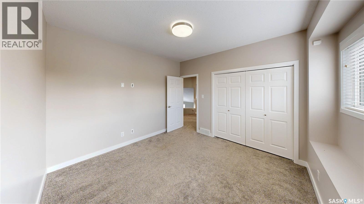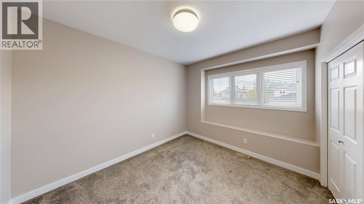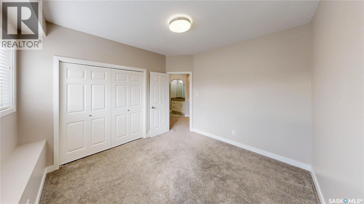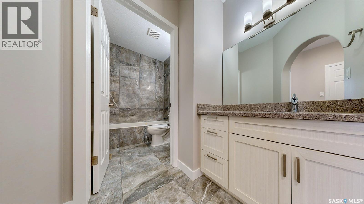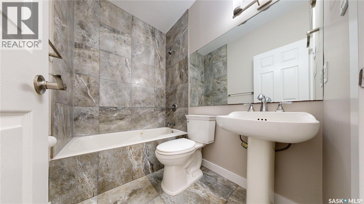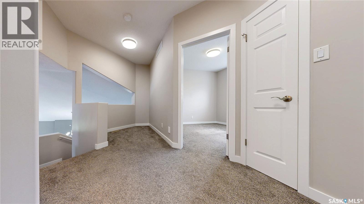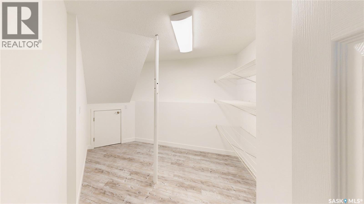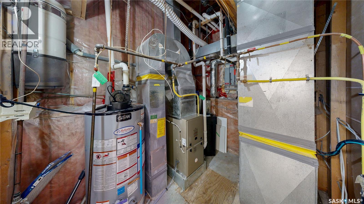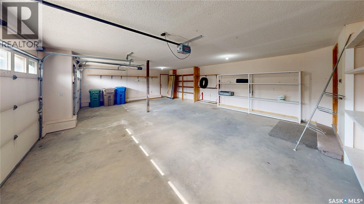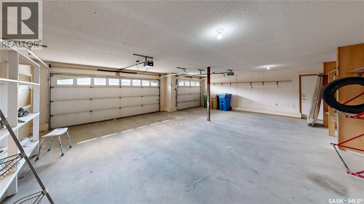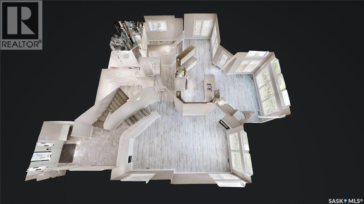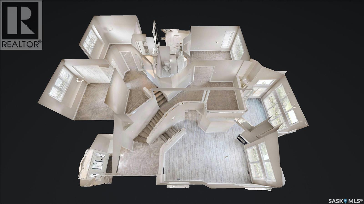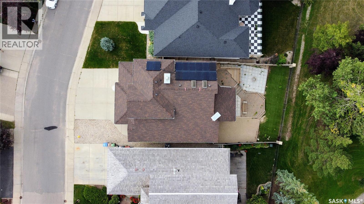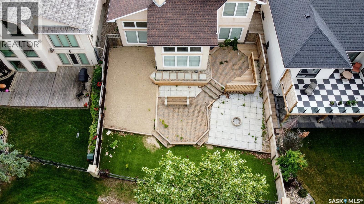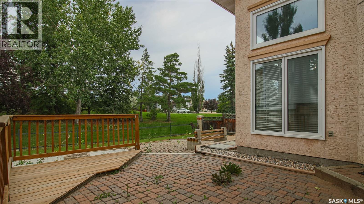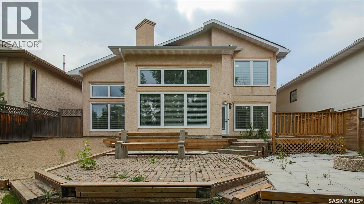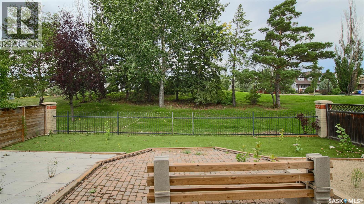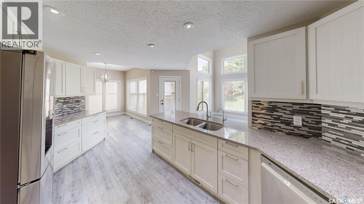5006 Wascana Vista Court Regina, Saskatchewan S4V 2S2
$749,999
Welcome to 5006 Wascana Vista Court. This former show home is nestled in the sought-after Wascana View neighborhood. This quiet cul-de-sac location backs onto a walking path, offering convenient access to east-end amenities and schools. This two-story split home features 3bd, 3ba, and a spacious 32x24 triple attached insulated garage. The exterior and landscaping are very low maintenance, with a xeriscaped front yard, stucco siding, and a backyard with multiple patio areas and artificial turf. Upon entering, you are greeted by a foyer with 2 closets and tile flooring. A curved staircase descends into the expansive great room, featuring massive windows that provide views of the greenspace. The formal dining room is separated from the great room by a 3 sided gas fireplace. Overlooking the dining room is the updated kitchen, complete with ample cabinet space, quartz countertops, a tile backsplash, and included stainless steel appliances: a fridge, gas stove, and over-the-range microwave hood fan. Next, an additional versatile room can serve as a family room, or reading nook. Adjacent is a main floor office, with natural light from a rear window. The main floor also includes a 2pc bathroom, a large laundry room, and a utility room housing 2 new furnaces and a air conditioner (installed June 2025), a rented water heater, and an r/o system. A storage area completes this level. Ascending a curved staircase, you arrive at a bonus room, located next to the master. The master suite has French doors, expansive windows, a custom-built walk-in closet, and a luxurious 5pc ensuite bathroom with 2 sinks, a jet tub, a custom tile shower, and heated floors. A few more stairs lead to the top floor that has an additional nook, 2 generous bedrooms, and a 5pc bathroom equipped with double sinks and a deep soaker bathtub. The entire home has been recently painted, and significant energy efficiency upgrades were made in 2023, including new shingles and solar panels. (id:41462)
Property Details
| MLS® Number | SK016282 |
| Property Type | Single Family |
| Neigbourhood | Wascana View |
| Features | Treed, Irregular Lot Size |
| Structure | Deck, Patio(s) |
Building
| Bathroom Total | 3 |
| Bedrooms Total | 3 |
| Appliances | Washer, Refrigerator, Satellite Dish, Dishwasher, Dryer, Microwave, Alarm System, Window Coverings, Garage Door Opener Remote(s), Stove |
| Architectural Style | 2 Level |
| Basement Development | Not Applicable |
| Basement Type | Crawl Space (not Applicable) |
| Constructed Date | 1991 |
| Cooling Type | Central Air Conditioning |
| Fire Protection | Alarm System |
| Fireplace Fuel | Gas |
| Fireplace Present | Yes |
| Fireplace Type | Conventional |
| Heating Fuel | Natural Gas |
| Heating Type | Forced Air |
| Stories Total | 2 |
| Size Interior | 2,670 Ft2 |
| Type | House |
Parking
| Attached Garage | |
| Parking Space(s) | 6 |
Land
| Acreage | No |
| Fence Type | Fence |
| Landscape Features | Lawn |
| Size Frontage | 50 Ft |
| Size Irregular | 6345.00 |
| Size Total | 6345 Sqft |
| Size Total Text | 6345 Sqft |
Rooms
| Level | Type | Length | Width | Dimensions |
|---|---|---|---|---|
| Second Level | Bonus Room | 9 ft ,2 in | 10 ft ,9 in | 9 ft ,2 in x 10 ft ,9 in |
| Second Level | Primary Bedroom | 14 ft ,4 in | 13 ft ,3 in | 14 ft ,4 in x 13 ft ,3 in |
| Second Level | 5pc Ensuite Bath | 8 ft ,8 in | 10 ft | 8 ft ,8 in x 10 ft |
| Second Level | Dining Nook | 7 ft | 8 ft | 7 ft x 8 ft |
| Second Level | Bedroom | 12 ft | 10 ft ,9 in | 12 ft x 10 ft ,9 in |
| Second Level | Bedroom | 12 ft ,6 in | 11 ft ,3 in | 12 ft ,6 in x 11 ft ,3 in |
| Second Level | 5pc Bathroom | 5 ft | 13 ft ,5 in | 5 ft x 13 ft ,5 in |
| Main Level | Foyer | 5 ft ,5 in | 11 ft | 5 ft ,5 in x 11 ft |
| Main Level | Other | 24 ft ,6 in | 14 ft ,4 in | 24 ft ,6 in x 14 ft ,4 in |
| Main Level | Dining Room | 13 ft | 15 ft | 13 ft x 15 ft |
| Main Level | Kitchen | 10 ft ,5 in | 17 ft | 10 ft ,5 in x 17 ft |
| Main Level | Family Room | 9 ft | 8 ft ,5 in | 9 ft x 8 ft ,5 in |
| Main Level | Office | 10 ft | 9 ft ,4 in | 10 ft x 9 ft ,4 in |
| Main Level | 2pc Bathroom | 5 ft | 4 ft ,8 in | 5 ft x 4 ft ,8 in |
| Main Level | Laundry Room | 7 ft ,4 in | 6 ft | 7 ft ,4 in x 6 ft |
| Main Level | Other | 7 ft ,5 in | 9 ft ,5 in | 7 ft ,5 in x 9 ft ,5 in |
| Main Level | Storage | 11 ft ,9 in | 12 ft | 11 ft ,9 in x 12 ft |
Contact Us
Contact us for more information

Pratikkumar Shah
Salesperson
2350 - 2nd Avenue
Regina, Saskatchewan S4R 1A6

Joyce Tourney
Associate Broker
https://www.youtube.com/embed/no6xJLyIlGU
https://www.tourneygroup.com/
2350 - 2nd Avenue
Regina, Saskatchewan S4R 1A6



