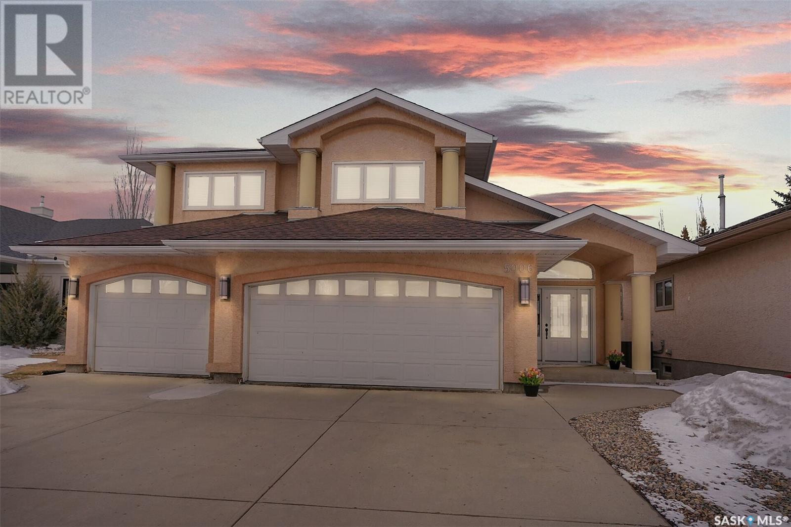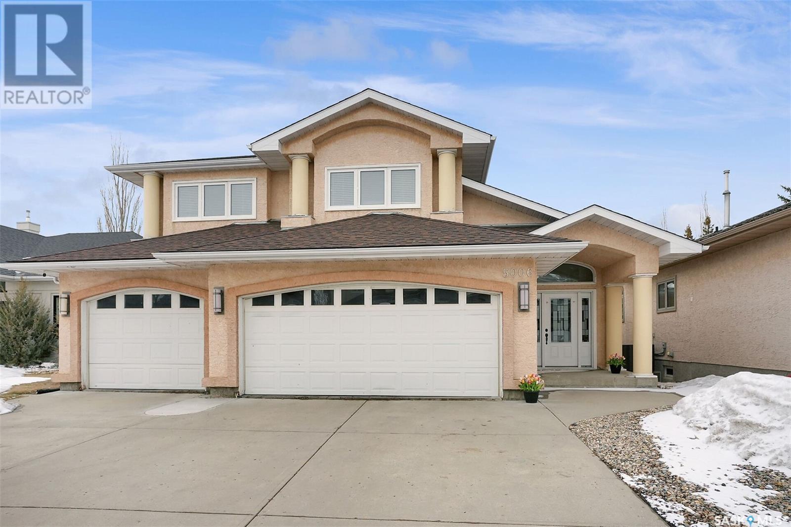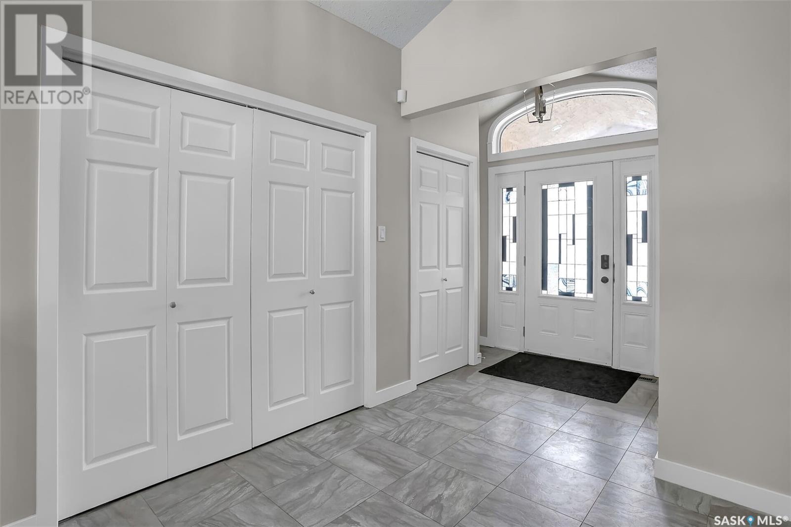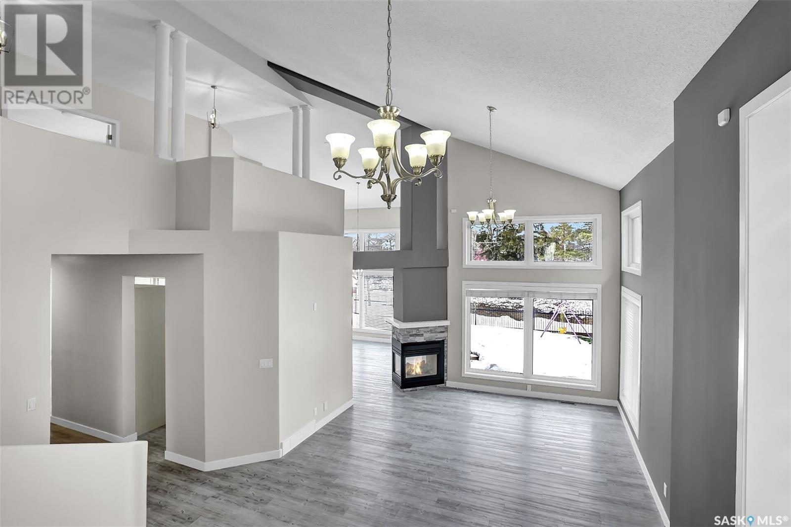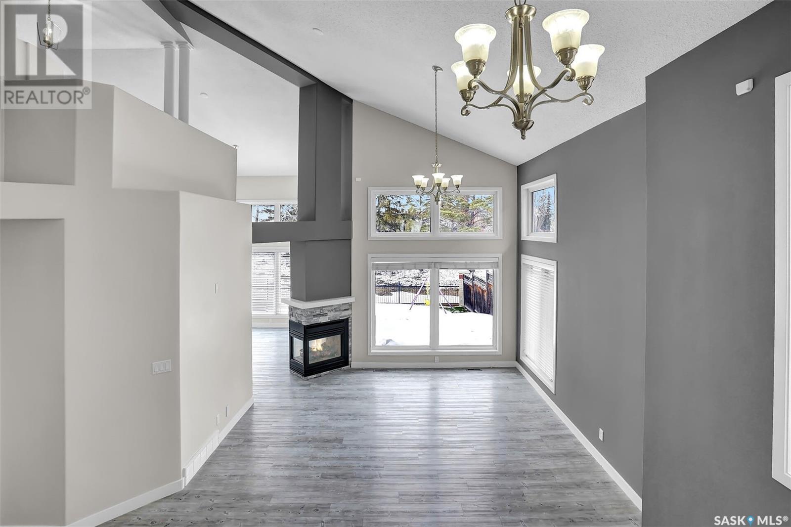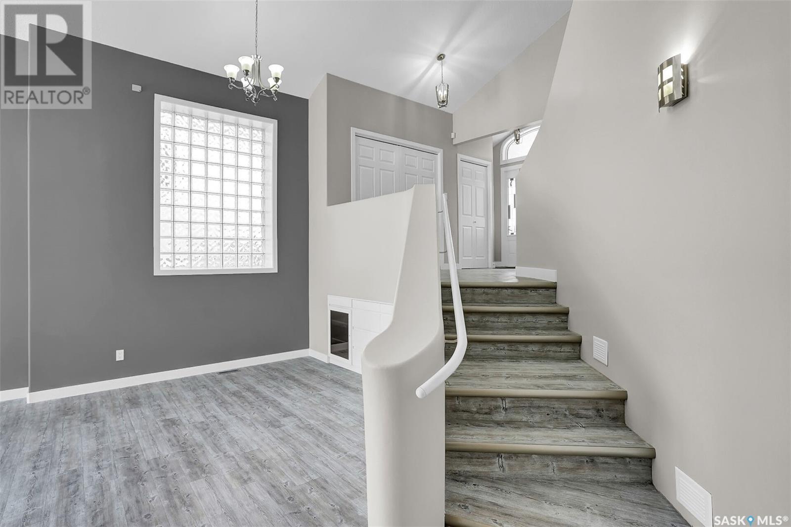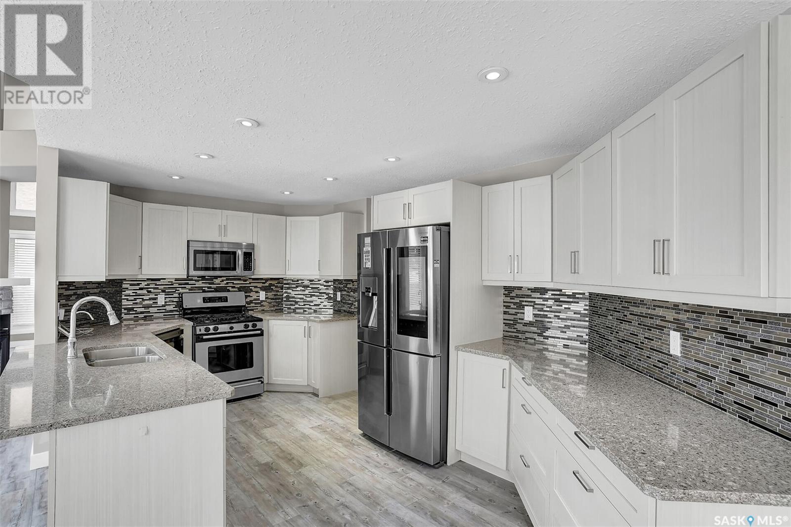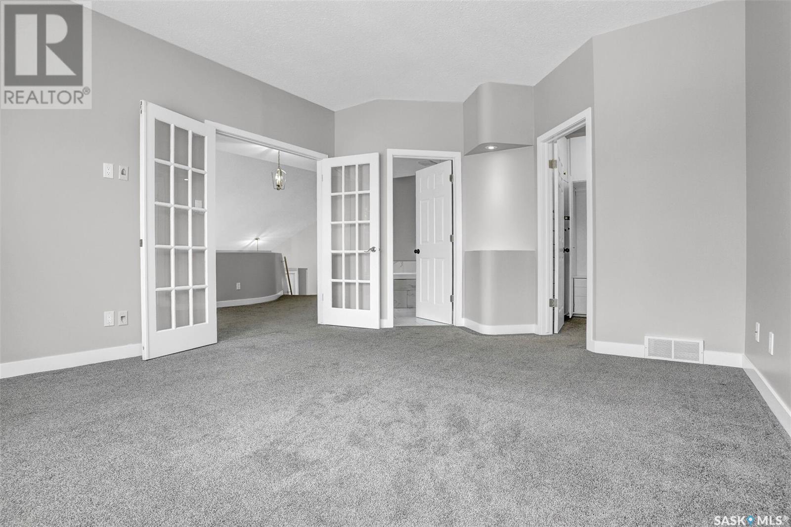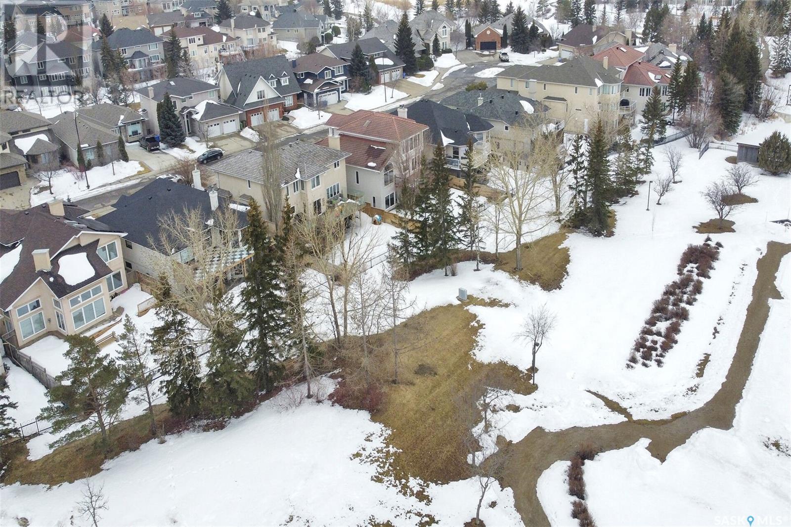5006 Wascana Vista Court Regina, Saskatchewan S4V 2S2
$770,000
Former show home located on a sought-after cul-de-sac. The home was ahead of its time in both design & innovation & it still captivates today. Offering the epitome of versatility, ready to meet you wherever you are in your life journey. Whether you’re growing a family, hosting guests, working from home, or simply savoring your peaceful retreat,this home provides space, functionality, & that unmistakable “I’m home” feeling. Elegant foyer w/ two closets & porcelain tiling provides an engaging view of the light filled great room w/floor to ceiling picturesque windows. Three sided gas fireplace. Natural light streams into kitchen dining area. The kitchen is a showpiece in both design & function. Expansive quartz countertops w/ eating bar, stunning tiled backsplash, pristine white cabinetry: perfect blend of elegance & efficiency. Gas stove. Two adjacent main floor rooms offer endless flexibility: home office, reading nook, yoga studio... Spacious laundry room, large pantry & powder room complete the main floor. The fridge, washer & dryer are approx. 6 years old. Reverse Osmosis system. Statement making staircase w/ sleek flowing lines leads to a versatile bonus room space. French doors open to the primary bedroom that features a walk-in closet w/ custom built-ins & a spa like ensuite w/ two sinks, jet tub, separate shower & heated floor. A few steps up lead to two more generously sized bedrooms & the thoughtfully designed main bath w/ tiled tub surround & heated floor. Entire interior of home including ceilings was painted in 2025. Asphalt shingles & solar panels new in 2023. There are two high efficiency furnaces. Triple garage is a game-changer. Custom designed wooden sidewalk along side of the house. Backyard oasis, thoughtfully redone in 2023: enjoy low-maintenance artificial turf, a sand box & patio area. Stroll out to the park area & walking path to embrace the tranquility of nature. This home radiates joy, functionality, and possibility. Welcome home. (id:41462)
Property Details
| MLS® Number | SK000634 |
| Property Type | Single Family |
| Neigbourhood | Wascana View |
| Features | Treed |
| Structure | Deck, Patio(s) |
Building
| Bathroom Total | 3 |
| Bedrooms Total | 3 |
| Appliances | Washer, Refrigerator, Dishwasher, Dryer, Microwave, Alarm System, Garage Door Opener Remote(s), Stove |
| Architectural Style | 2 Level |
| Basement Development | Not Applicable |
| Basement Type | Crawl Space (not Applicable) |
| Constructed Date | 1991 |
| Cooling Type | Central Air Conditioning |
| Fire Protection | Alarm System |
| Fireplace Fuel | Gas |
| Fireplace Present | Yes |
| Fireplace Type | Conventional |
| Heating Fuel | Natural Gas |
| Heating Type | Forced Air |
| Stories Total | 2 |
| Size Interior | 2,670 Ft2 |
| Type | House |
Parking
| Attached Garage | |
| Parking Space(s) | 6 |
Land
| Acreage | No |
| Fence Type | Fence |
| Size Irregular | 6345.00 |
| Size Total | 6345 Sqft |
| Size Total Text | 6345 Sqft |
Rooms
| Level | Type | Length | Width | Dimensions |
|---|---|---|---|---|
| Second Level | Primary Bedroom | 14 ft ,4 in | 13 ft ,4 in | 14 ft ,4 in x 13 ft ,4 in |
| Second Level | 5pc Bathroom | Measurements not available | ||
| Second Level | 4pc Bathroom | Measurements not available | ||
| Second Level | Bedroom | 11 ft ,4 in | 11 ft ,6 in | 11 ft ,4 in x 11 ft ,6 in |
| Second Level | Bedroom | 11 ft | 14 ft | 11 ft x 14 ft |
| Second Level | Loft | 10 ft ,11 in | 9 ft ,3 in | 10 ft ,11 in x 9 ft ,3 in |
| Main Level | Living Room | 24 ft ,4 in | 14 ft ,5 in | 24 ft ,4 in x 14 ft ,5 in |
| Main Level | Dining Room | 7 ft ,11 in | 15 ft ,1 in | 7 ft ,11 in x 15 ft ,1 in |
| Main Level | Kitchen | 9 ft ,9 in | 17 ft ,4 in | 9 ft ,9 in x 17 ft ,4 in |
| Main Level | Den | 8 ft ,7 in | 9 ft | 8 ft ,7 in x 9 ft |
| Main Level | Office | 9 ft ,5 in | 11 ft ,3 in | 9 ft ,5 in x 11 ft ,3 in |
| Main Level | Laundry Room | 5 ft ,11 in | 7 ft ,8 in | 5 ft ,11 in x 7 ft ,8 in |
| Main Level | 2pc Bathroom | Measurements not available | ||
| Main Level | Storage | 7 ft ,8 in | 9 ft ,5 in | 7 ft ,8 in x 9 ft ,5 in |
Contact Us
Contact us for more information
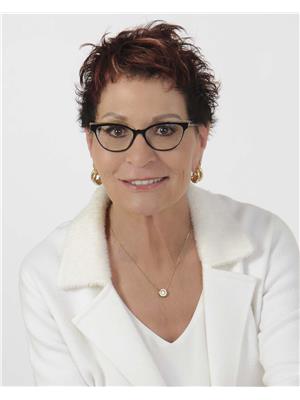
Meriel Gordon
Branch Manager
https://merielgordon.com/
#706-2010 11th Ave
Regina, Saskatchewan S4P 0J3



