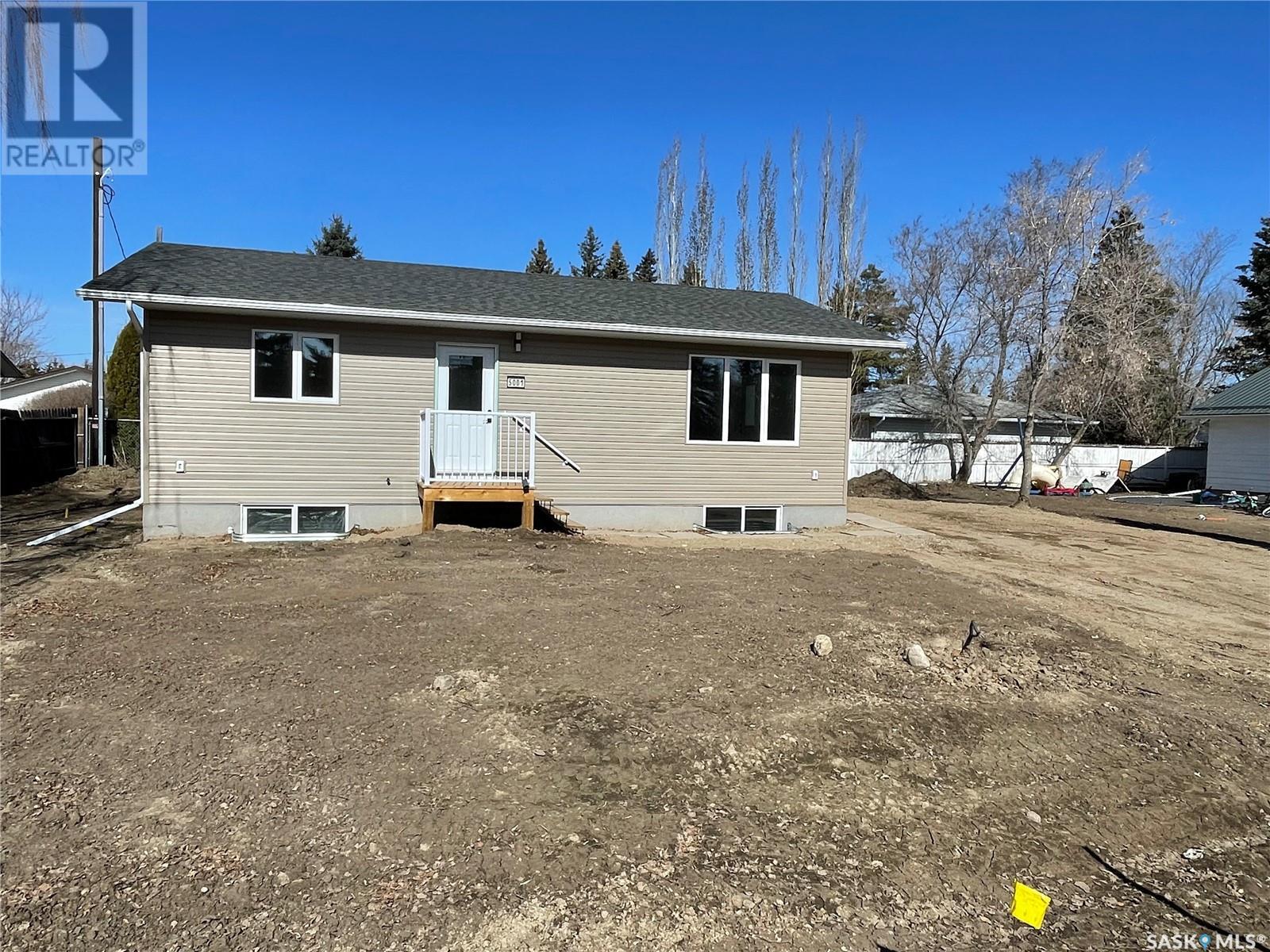4 Bedroom
2 Bathroom
925 ft2
Bungalow
Air Exchanger
Forced Air
$339,900
Welcome to this brand-new home in the heart of Waldheim, offering modern living in a cozy package. With 925 sq. ft., this home is designed for efficient, comfortable living. The floor plan features 4 well-appointed bedrooms and two bathrooms, perfect for a small family or down-sizers. The open-concept living area boasts a contemporary kitchen with sleek finishes, seamlessly flowing into the living and dining spaces. Large windows flood the home with natural light, creating a warm and inviting atmosphere. The exterior is up to grade and ready for you to make it your own. Located in a quiet, family-friendly neighbourhood, this home is close to schools, parks, and local amenities. This property is a fantastic opportunity to own a brand-new home with modern conveniences in a charming community. (id:41462)
Property Details
|
MLS® Number |
SK995751 |
|
Property Type |
Single Family |
|
Features |
Rectangular, Double Width Or More Driveway |
Building
|
Bathroom Total |
2 |
|
Bedrooms Total |
4 |
|
Appliances |
Washer, Refrigerator, Dishwasher, Dryer, Stove |
|
Architectural Style |
Bungalow |
|
Basement Development |
Unfinished |
|
Basement Type |
Full (unfinished) |
|
Constructed Date |
2024 |
|
Cooling Type |
Air Exchanger |
|
Heating Fuel |
Natural Gas |
|
Heating Type |
Forced Air |
|
Stories Total |
1 |
|
Size Interior |
925 Ft2 |
|
Type |
House |
Parking
|
Parking Pad | |
|
None | |
|
Gravel | |
|
Parking Space(s) |
2 |
Land
|
Acreage |
No |
|
Size Frontage |
82 Ft |
|
Size Irregular |
5330.00 |
|
Size Total |
5330 Sqft |
|
Size Total Text |
5330 Sqft |
Rooms
| Level | Type | Length | Width | Dimensions |
|---|
|
Main Level |
Kitchen | | |
10'6 x 9' |
|
Main Level |
Dining Room | | |
10'6 x 9' |
|
Main Level |
Living Room | | |
11'6 x 12' |
|
Main Level |
Primary Bedroom | | |
10' x 12' |
|
Main Level |
Bedroom | | |
9' x 12' |
|
Main Level |
4pc Bathroom | | |
5' x 9'6 |





























