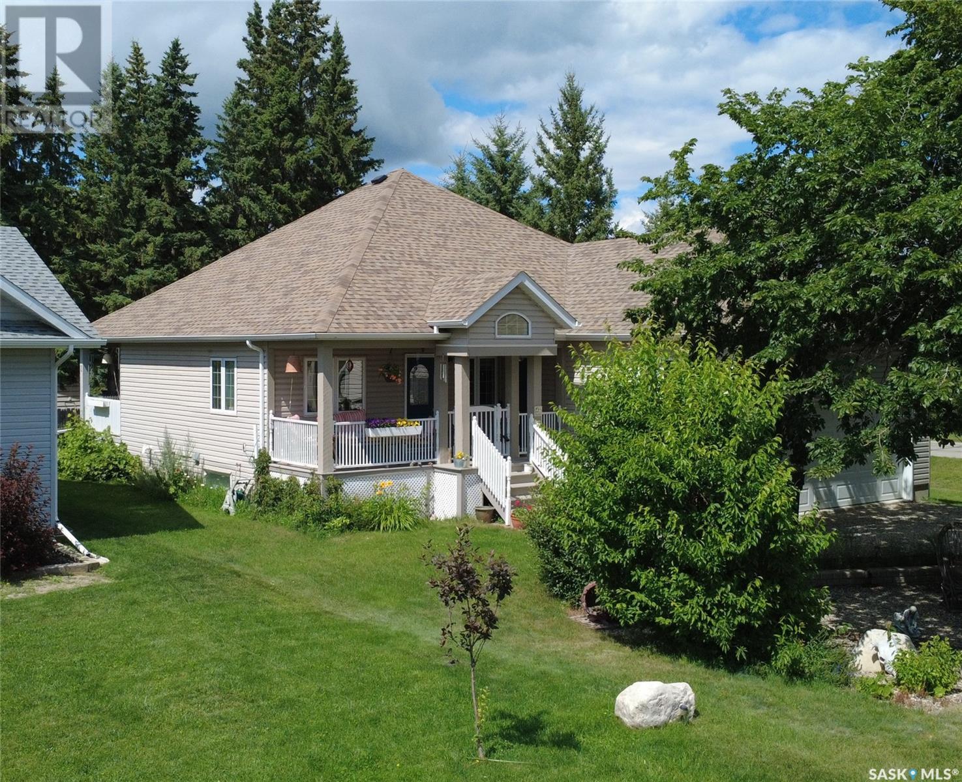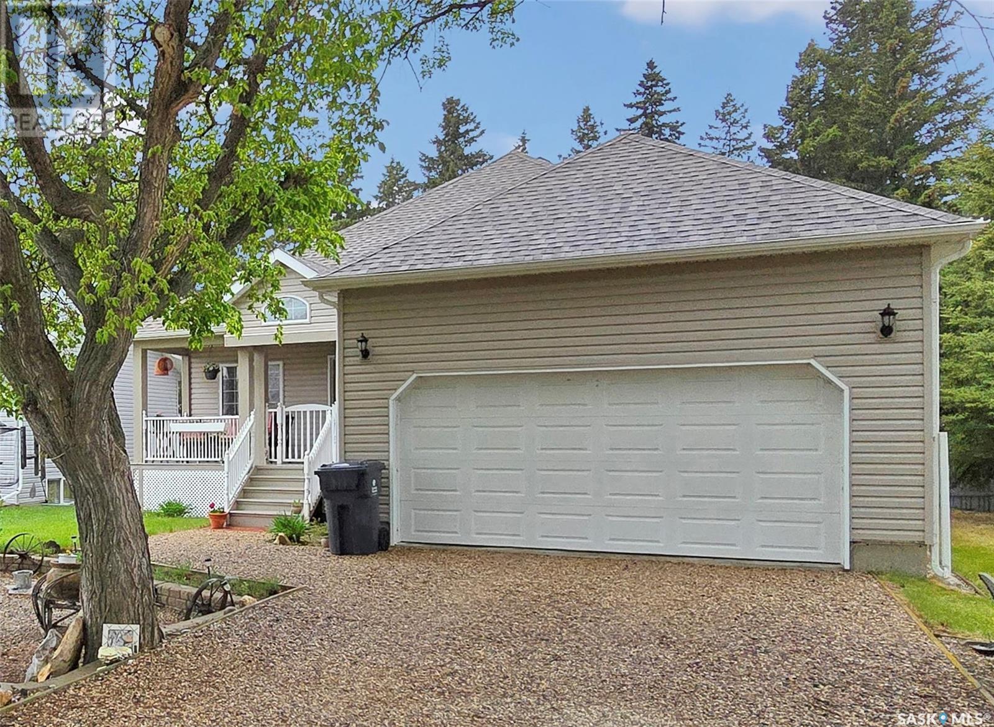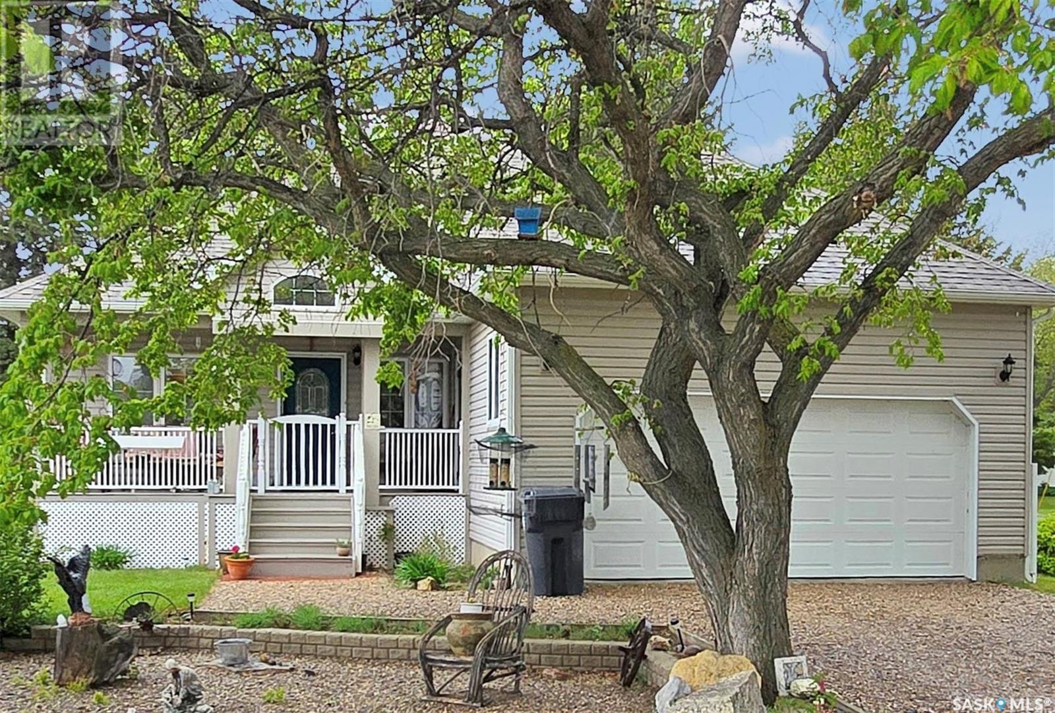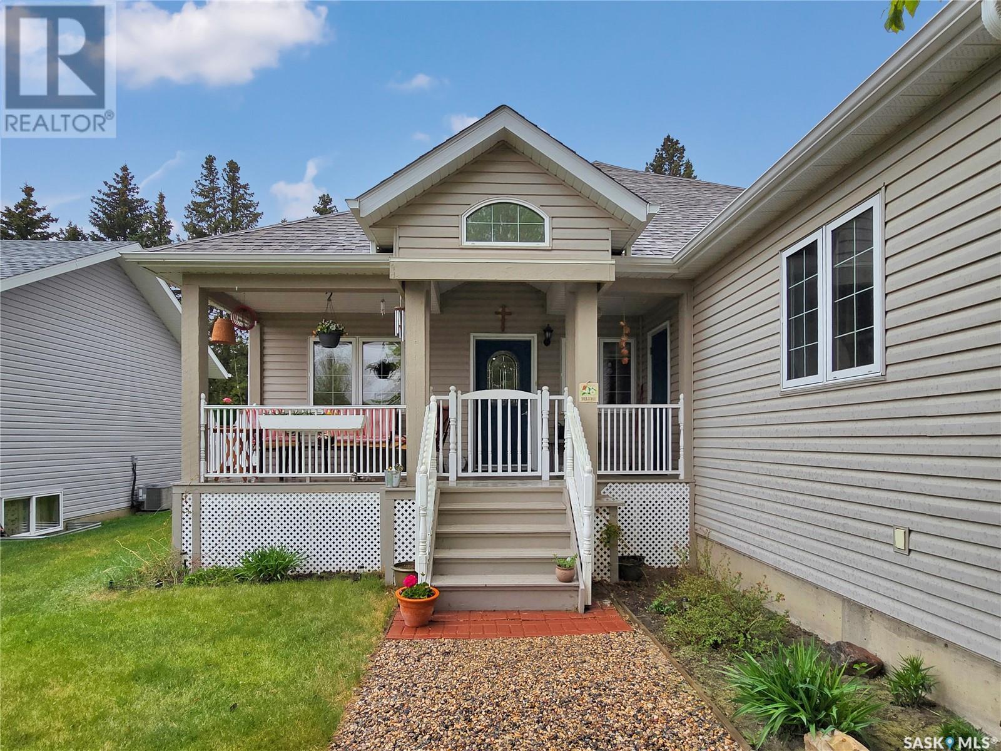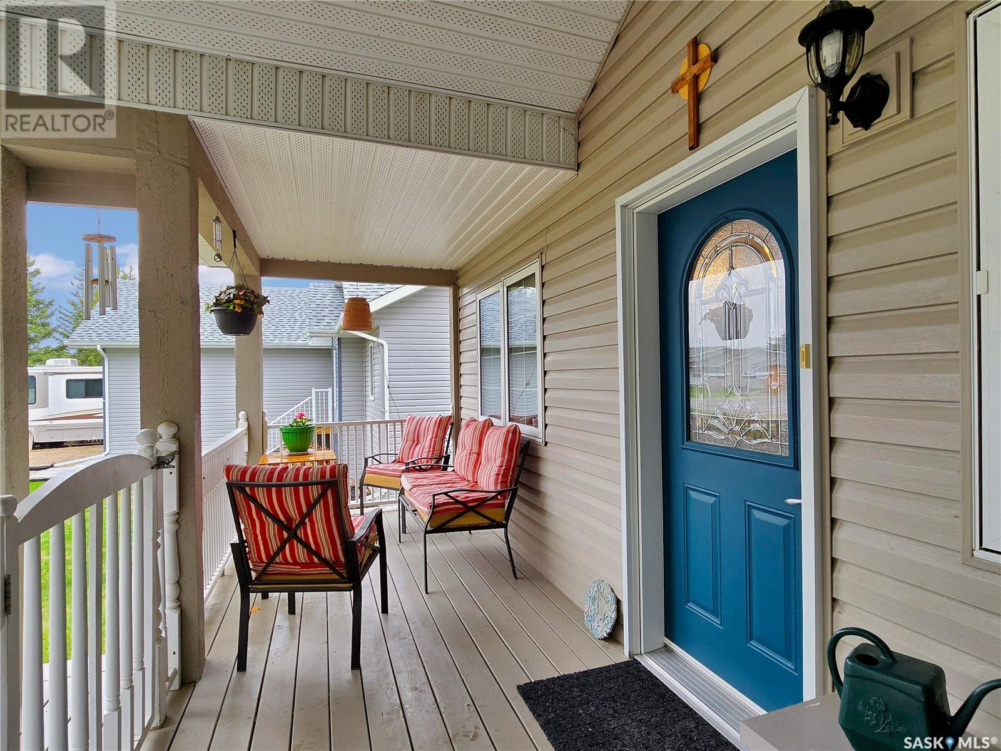5001 Central Avenue Waldheim, Saskatchewan S0K 4R0
$399,900
Welcome to this warm and inviting bungalow, located on a well treed, mature corner lot. The main floor offers an open kitchen and living room highlighted by vaulted ceilings and hardwood floors. The spacious primary suite includes a 5 piece ensuite, walk in closet and conveniently located laundry space. Also on the main floor is a second bedroom, currently configured as a home office In the basement you will find an additional bedroom, bathroom, family room and storage room. An attached garage offers secure parking and additional storage space. This home is complemented by a large covered deck at the front entrance, as well as another covered deck off the back. The back yard is fenced and surrounded by mature trees, allowing for privacy. Just a short 30 minute drive from Saskatoon, Waldheim is a growing community which offers a K-12 school, 9-hole golf course, rec center and fiber Internet! Call your favorite Realtor for a tour! (id:41462)
Property Details
| MLS® Number | SK013873 |
| Property Type | Single Family |
| Features | Treed, Corner Site, Rectangular, Sump Pump |
| Structure | Deck |
Building
| Bathroom Total | 3 |
| Bedrooms Total | 3 |
| Appliances | Washer, Refrigerator, Dishwasher, Dryer, Microwave, Window Coverings, Garage Door Opener Remote(s), Storage Shed, Stove |
| Architectural Style | Raised Bungalow |
| Basement Development | Finished |
| Basement Type | Full (finished) |
| Constructed Date | 2008 |
| Cooling Type | Air Exchanger |
| Heating Fuel | Natural Gas |
| Heating Type | Forced Air |
| Stories Total | 1 |
| Size Interior | 1,300 Ft2 |
| Type | House |
Parking
| Attached Garage | |
| Gravel | |
| Parking Space(s) | 3 |
Land
| Acreage | No |
| Fence Type | Partially Fenced |
| Landscape Features | Lawn, Garden Area |
| Size Frontage | 120 Ft |
| Size Irregular | 17.00 |
| Size Total | 17 Sqft |
| Size Total Text | 17 Sqft |
Rooms
| Level | Type | Length | Width | Dimensions |
|---|---|---|---|---|
| Basement | 3pc Bathroom | 7 ft ,4 in | 9 ft ,10 in | 7 ft ,4 in x 9 ft ,10 in |
| Basement | Other | 23 ft | 10 ft ,9 in | 23 ft x 10 ft ,9 in |
| Basement | Bedroom | 15 ft | 9 ft ,10 in | 15 ft x 9 ft ,10 in |
| Basement | Family Room | 29 ft | 13 ft | 29 ft x 13 ft |
| Basement | Storage | 7 ft ,5 in | 6 ft ,3 in | 7 ft ,5 in x 6 ft ,3 in |
| Main Level | Kitchen | 10 ft ,3 in | 11 ft | 10 ft ,3 in x 11 ft |
| Main Level | Living Room | 17 ft | 12 ft ,5 in | 17 ft x 12 ft ,5 in |
| Main Level | Primary Bedroom | 16 ft | 12 ft ,6 in | 16 ft x 12 ft ,6 in |
| Main Level | 5pc Ensuite Bath | 12 ft ,2 in | 10 ft ,2 in | 12 ft ,2 in x 10 ft ,2 in |
| Main Level | Laundry Room | Measurements not available | ||
| Main Level | Dining Room | 11 ft | 10 ft | 11 ft x 10 ft |
| Main Level | 4pc Bathroom | 5 ft ,6 in | 7 ft ,10 in | 5 ft ,6 in x 7 ft ,10 in |
| Main Level | Bedroom | 11 ft | 12 ft ,4 in | 11 ft x 12 ft ,4 in |
Contact Us
Contact us for more information
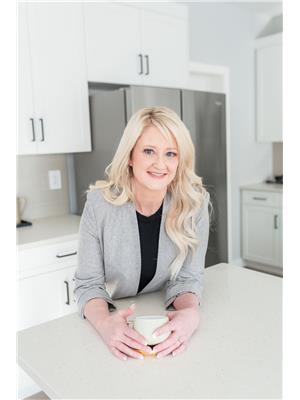
Dianne Peters
Salesperson
310 Wellman Lane - #210
Saskatoon, Saskatchewan S7T 0J1



