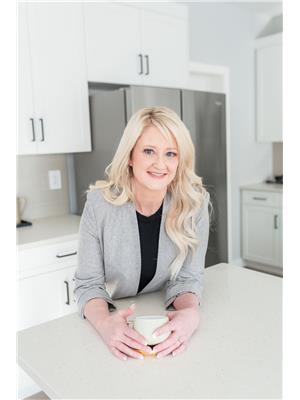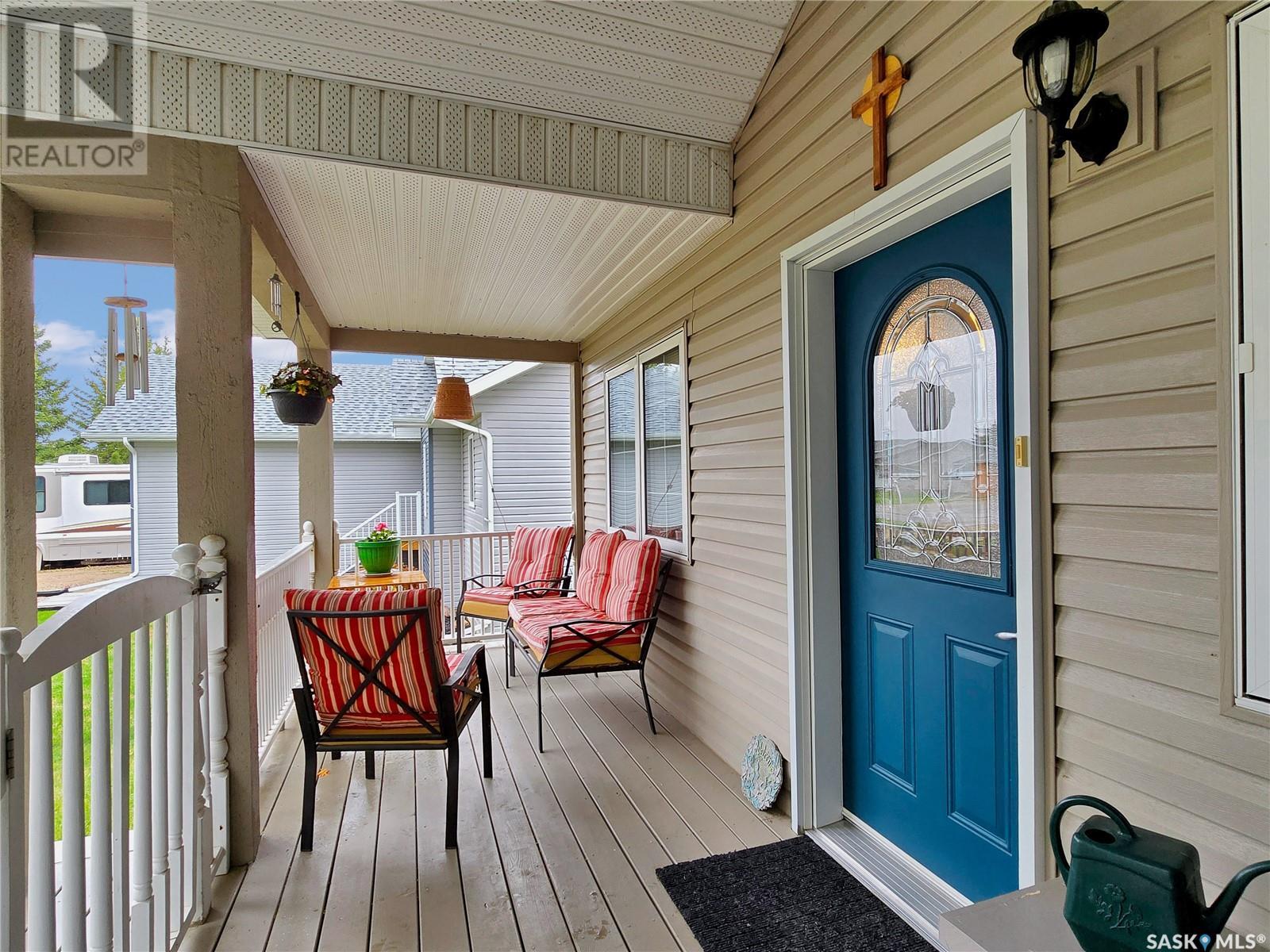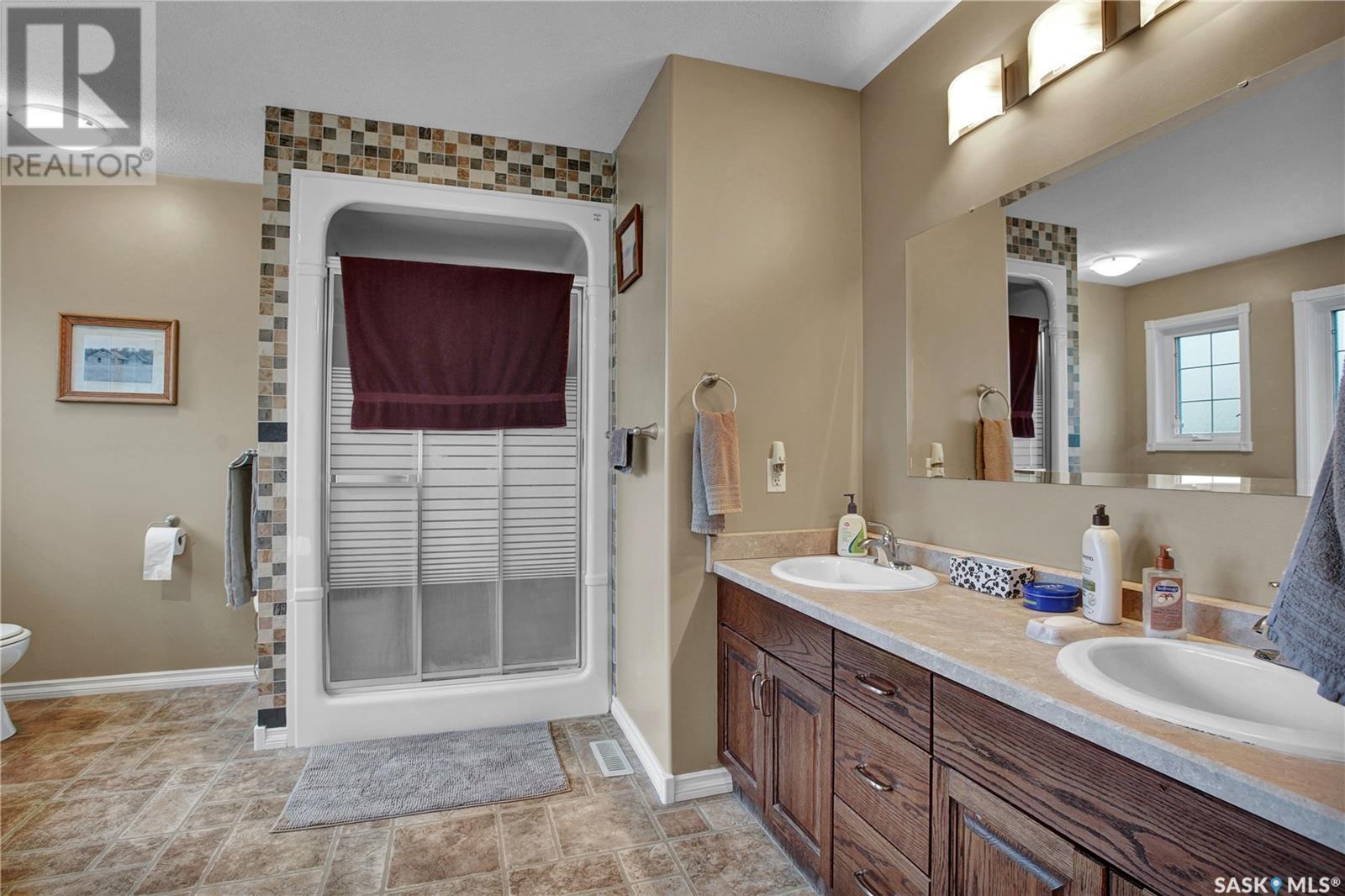5001 Central Avenue Waldheim, Saskatchewan S0K 4R0
$414,900
Nestled on a well-treed corner lot, this charming bungalow offers a blend of comfort and convenience. Step inside to discover a thoughtfully designed layout, highlighted by a spacious primary suite with a 5-piece ensuite and a walk-in closet, providing ample storage. Adding to the main floor's practicality is the conveniently located main floor laundry. Also on the main floor, you'll find a second bedroom, currently configured as an ideal home office. The kitchen features a peninsula island and sleek stainless steel appliances including a gas stove making meal preparation and entertaining a breeze. The fully finished basement has a third bedroom, a large rec room and ample space to create an additional bedroom if desired. An attached garage completes this inviting property, offering secure parking and additional storage. This bungalow presents a wonderful opportunity to embrace comfortable living in the desirable community of Waldheim. Just a short 30 minute drive from Saskatoon, Waldheim is a growing community which offers a K-12 school, 9-hole golf course, rec center and fiber Internet. Call your favorite Realtor® for a tour! (id:41462)
Property Details
| MLS® Number | SK006454 |
| Property Type | Single Family |
| Features | Treed, Corner Site, Rectangular, Sump Pump |
| Structure | Deck |
Building
| Bathroom Total | 3 |
| Bedrooms Total | 3 |
| Appliances | Washer, Refrigerator, Satellite Dish, Dishwasher, Dryer, Microwave, Window Coverings, Garage Door Opener Remote(s), Hood Fan, Storage Shed, Stove |
| Architectural Style | Raised Bungalow |
| Basement Development | Finished |
| Basement Type | Full (finished) |
| Constructed Date | 2008 |
| Cooling Type | Air Exchanger |
| Heating Fuel | Natural Gas |
| Heating Type | Forced Air |
| Stories Total | 1 |
| Size Interior | 1,300 Ft2 |
| Type | House |
Parking
| Attached Garage | |
| Gravel | |
| Parking Space(s) | 3 |
Land
| Acreage | No |
| Fence Type | Partially Fenced |
| Landscape Features | Lawn, Garden Area |
| Size Frontage | 120 Ft |
| Size Irregular | 0.17 |
| Size Total | 0.17 Ac |
| Size Total Text | 0.17 Ac |
Rooms
| Level | Type | Length | Width | Dimensions |
|---|---|---|---|---|
| Basement | 3pc Bathroom | 7 ft ,4 in | 9 ft ,10 in | 7 ft ,4 in x 9 ft ,10 in |
| Basement | Other | 23 ft | 10 ft ,9 in | 23 ft x 10 ft ,9 in |
| Basement | Bedroom | 15 ft | 9 ft ,10 in | 15 ft x 9 ft ,10 in |
| Basement | Family Room | 29 ft | 13 ft | 29 ft x 13 ft |
| Basement | Storage | 7 ft ,6 in | 6 ft ,3 in | 7 ft ,6 in x 6 ft ,3 in |
| Main Level | Kitchen | 10 ft ,3 in | 11 ft ,2 in | 10 ft ,3 in x 11 ft ,2 in |
| Main Level | Living Room | 17 ft | 12 ft ,5 in | 17 ft x 12 ft ,5 in |
| Main Level | Primary Bedroom | 16 ft | 12 ft ,6 in | 16 ft x 12 ft ,6 in |
| Main Level | 5pc Ensuite Bath | 12 ft ,2 in | 10 ft ,2 in | 12 ft ,2 in x 10 ft ,2 in |
| Main Level | Dining Room | 11 ft | 10 ft | 11 ft x 10 ft |
| Main Level | Bedroom | 11 ft | 12 ft ,4 in | 11 ft x 12 ft ,4 in |
| Main Level | 4pc Bathroom | 5 ft ,6 in | 7 ft ,10 in | 5 ft ,6 in x 7 ft ,10 in |
Contact Us
Contact us for more information

Dianne Peters
Salesperson
310 Wellman Lane - #210
Saskatoon, Saskatchewan S7T 0J1









































