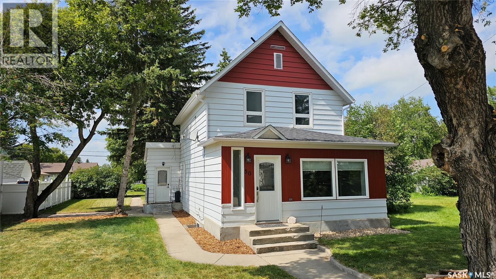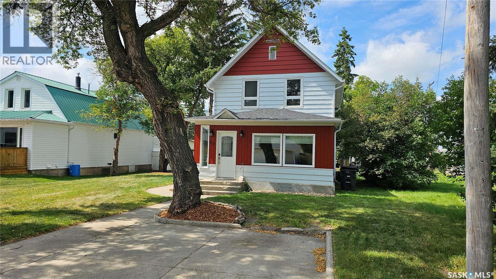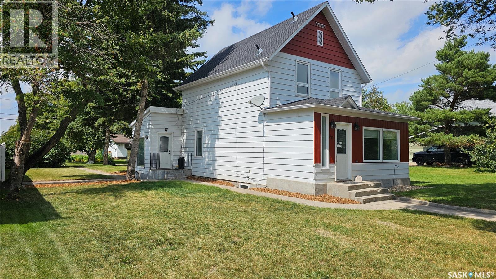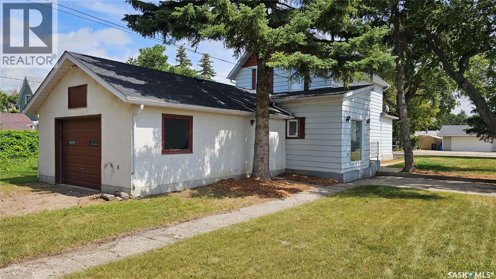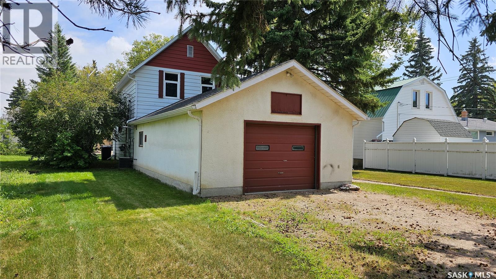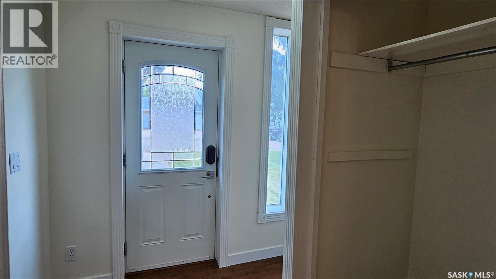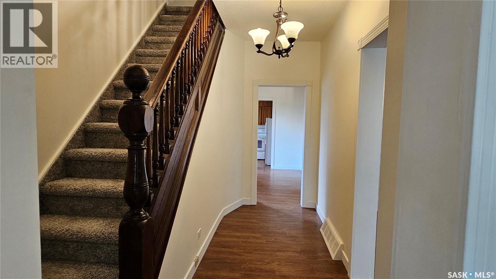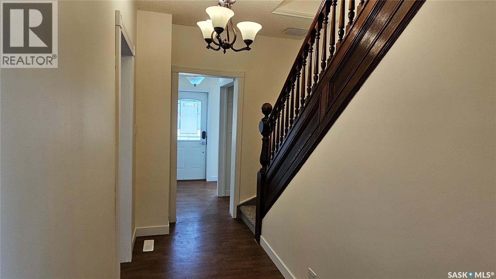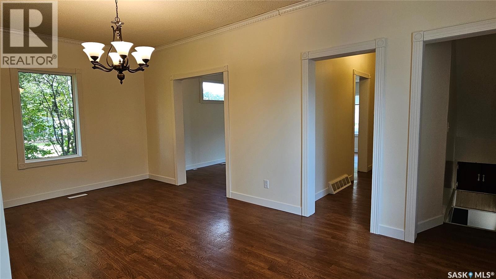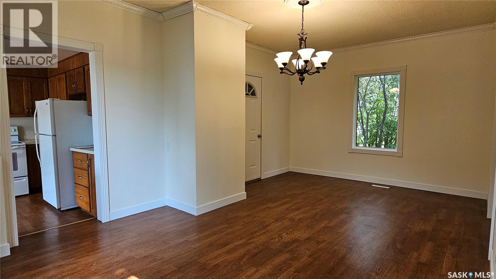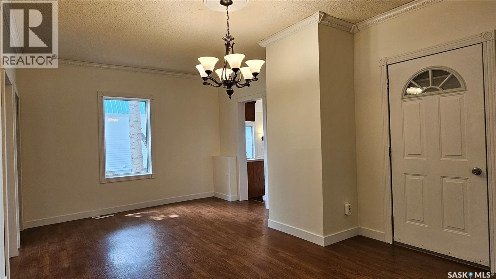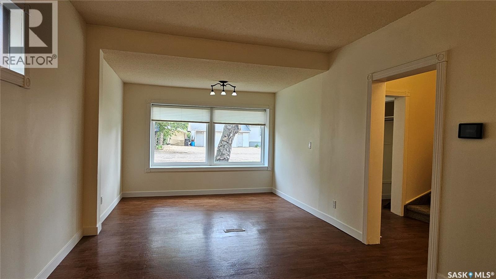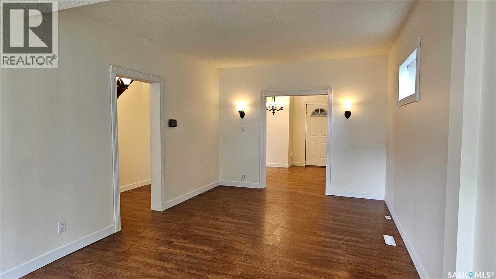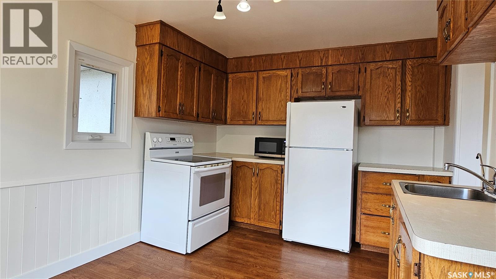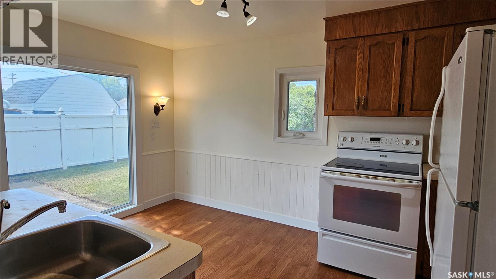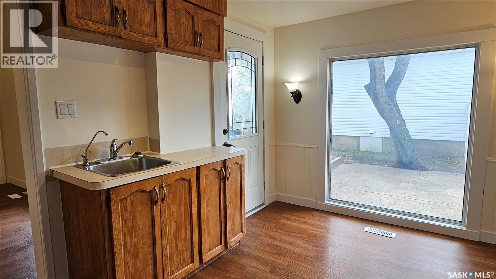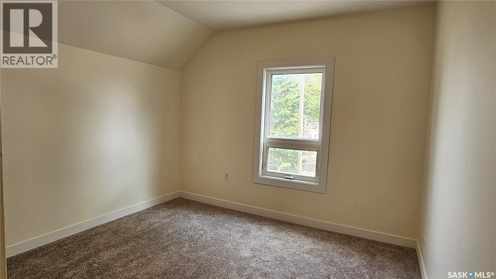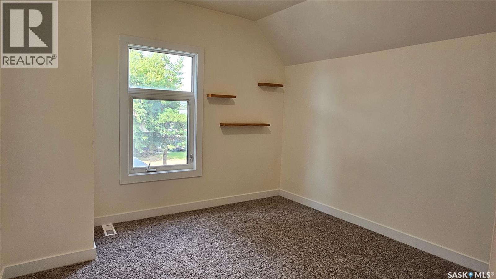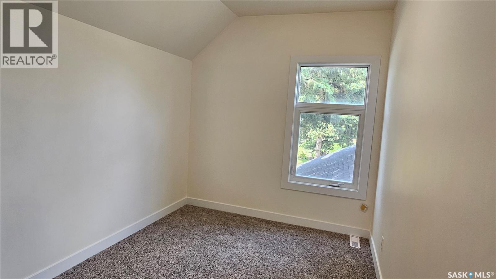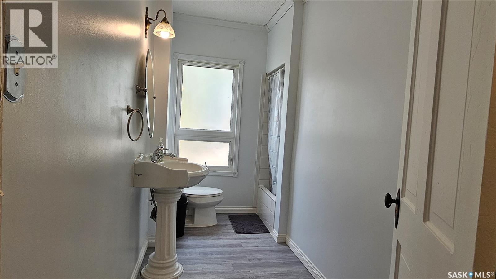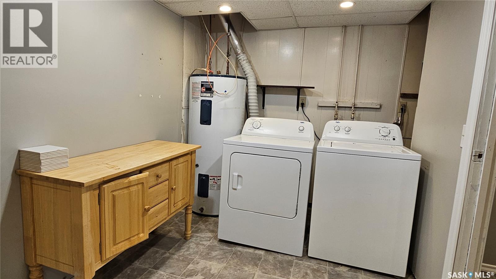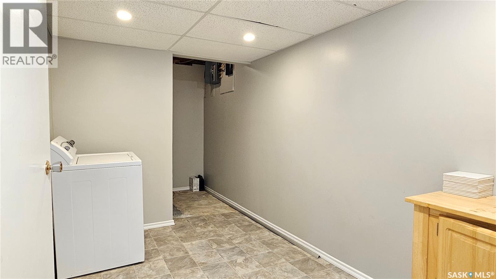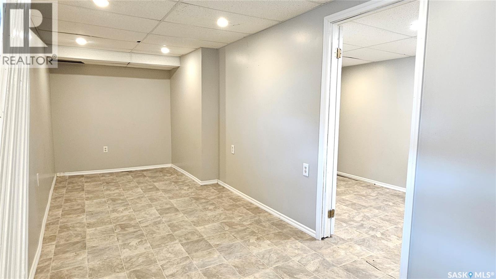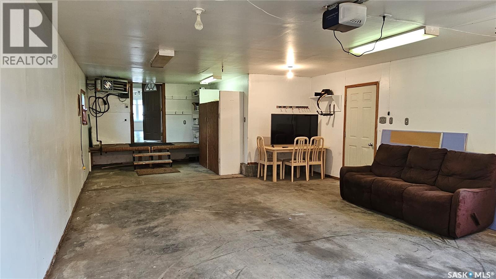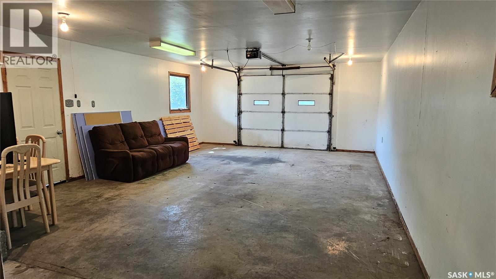50 Antrim Street Lanigan, Saskatchewan S0K 2M0
$199,900
Step into charm and comfort at 50 Antrim Street in Lanigan! This beautifully refreshed two-storey home offers 1,340 square feet of living space, with 3 bedrooms and 1 full bathroom—perfect for young families, first-time buyers, or anyone looking for a smart investment. Built in 1912, the home has all the character you'd expect, but with a modern twist thanks to a long list of updates completed in July 2025. New flooring, fresh paint, crisp trim, and exterior upgrades including new shingles give this home a clean, stylish feel while preserving its original warmth. The heated single attached garage is a huge bonus, offering convenience and comfort year-round. Located on a quiet street in a welcoming community, this property is priced right and move-in ready. Whether you're looking to settle in or rent out, this updated character home is a rare find at a great value. (id:41462)
Property Details
| MLS® Number | SK014632 |
| Property Type | Single Family |
| Features | Treed, Lane, Rectangular, Sump Pump |
| Structure | Patio(s) |
Building
| Bathroom Total | 1 |
| Bedrooms Total | 3 |
| Appliances | Washer, Refrigerator, Dryer, Microwave, Window Coverings, Garage Door Opener Remote(s), Stove |
| Architectural Style | 2 Level |
| Basement Development | Finished |
| Basement Type | Partial (finished) |
| Constructed Date | 1912 |
| Cooling Type | Central Air Conditioning |
| Heating Fuel | Natural Gas |
| Heating Type | Forced Air |
| Stories Total | 2 |
| Size Interior | 1,340 Ft2 |
| Type | House |
Parking
| Attached Garage | |
| Heated Garage | |
| Parking Space(s) | 4 |
Land
| Acreage | No |
| Landscape Features | Lawn |
| Size Frontage | 50 Ft |
| Size Irregular | 6000.00 |
| Size Total | 6000 Sqft |
| Size Total Text | 6000 Sqft |
Rooms
| Level | Type | Length | Width | Dimensions |
|---|---|---|---|---|
| Second Level | Bedroom | 10-7 x 10-10 | ||
| Second Level | Bedroom | 10-8 x 7-11 | ||
| Second Level | Bedroom | 10-5 x 10-9 | ||
| Second Level | 4pc Bathroom | 4-8 x 10-8 | ||
| Basement | Family Room | 7-7 x 21-2 | ||
| Basement | Laundry Room | 21-1 x 7-3 | ||
| Main Level | Living Room | 11-2 x 20-5 | ||
| Main Level | Dining Room | 11-8 x 19-2 | ||
| Main Level | Kitchen | 13-3 x 9-9 | ||
| Main Level | Foyer | 7-4 x 7-3 |
Contact Us
Contact us for more information

Dawson Braitenbach
Broker
https://www.centrahomes.ca/
Box 3587 621 Main Street
Humboldt, Saskatchewan S0K 2A0



