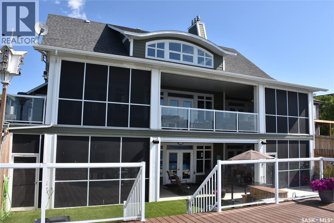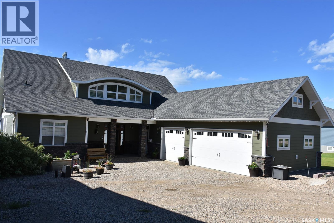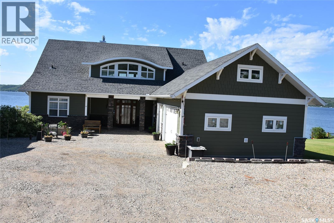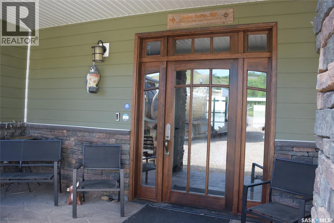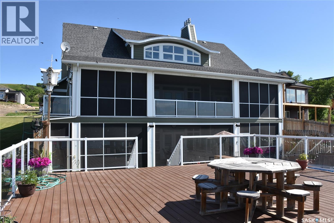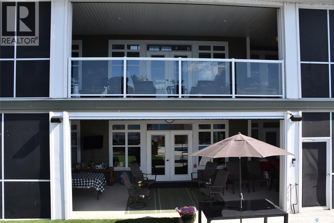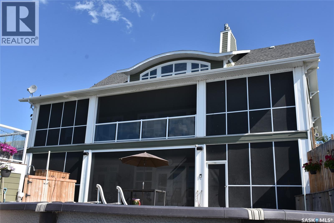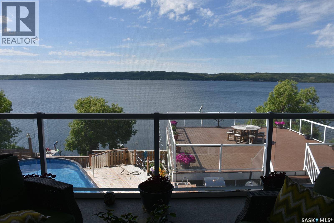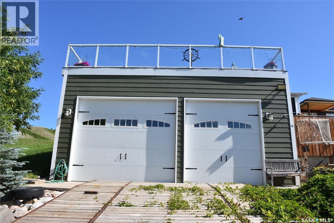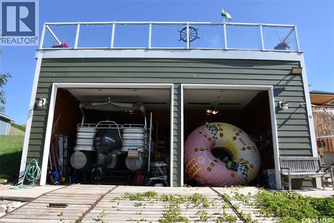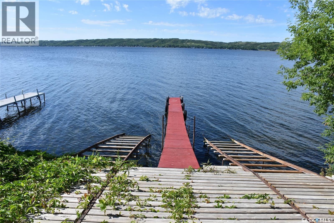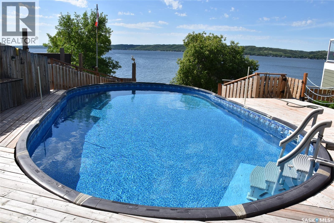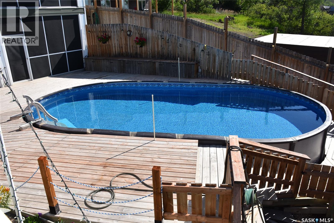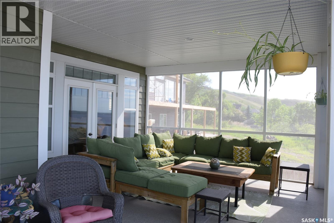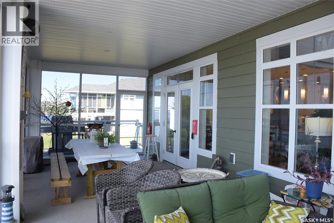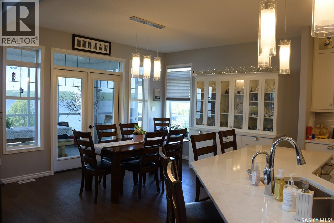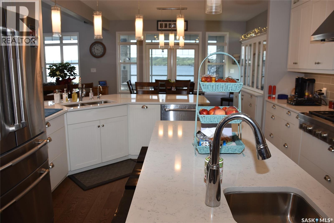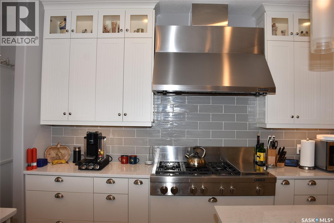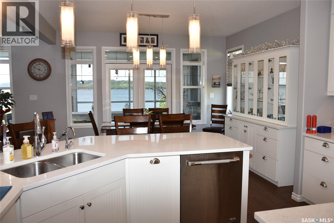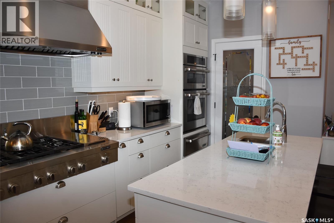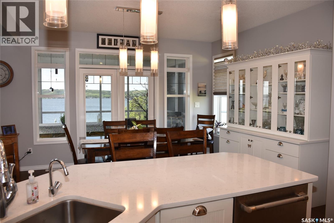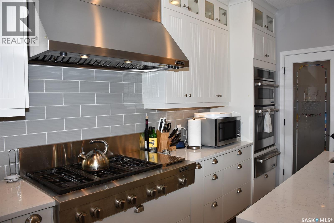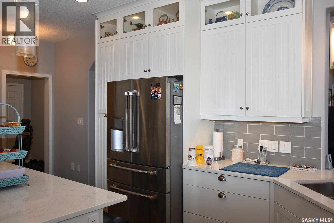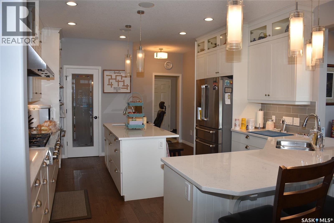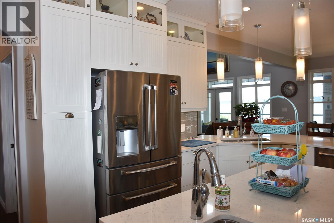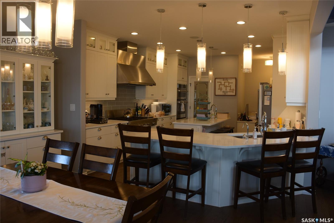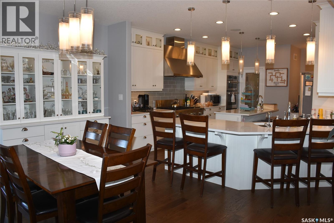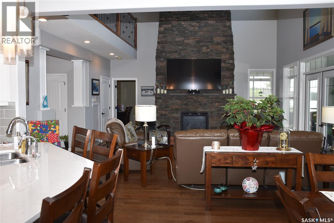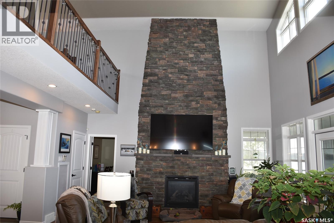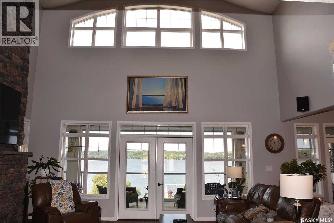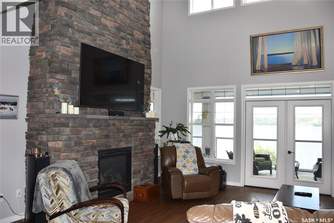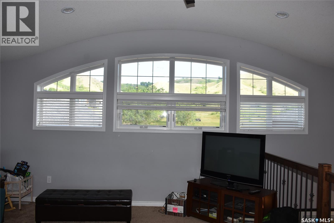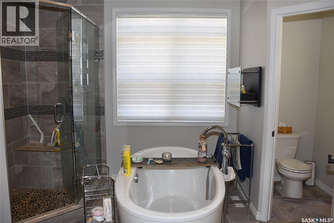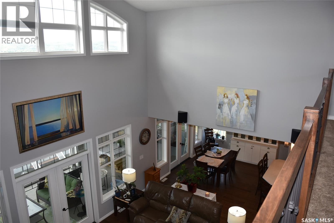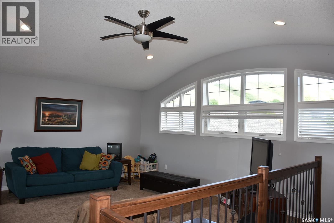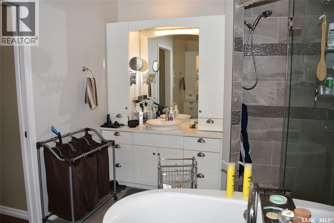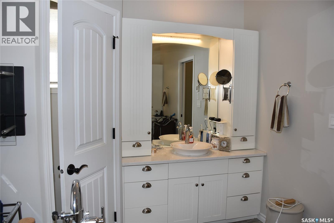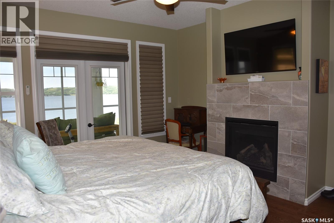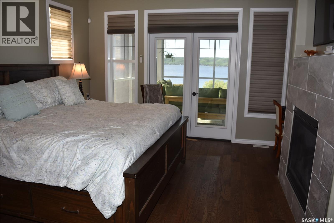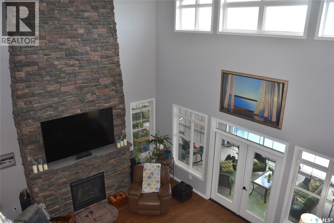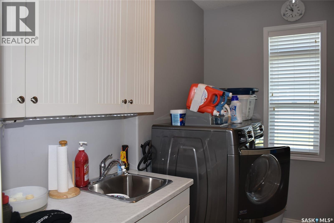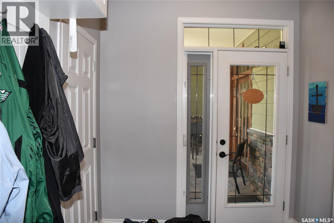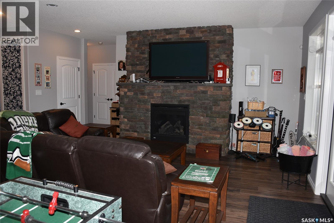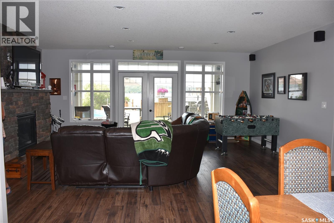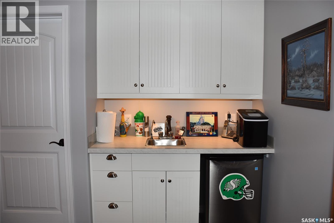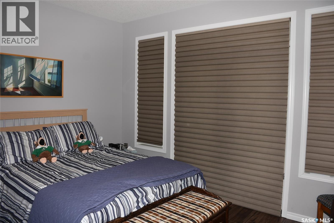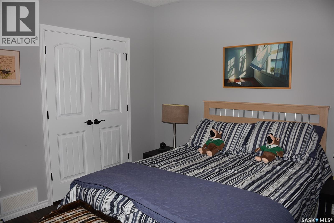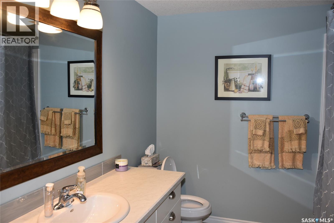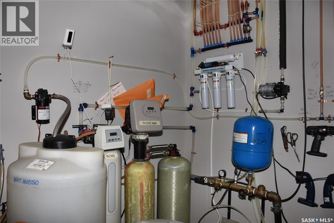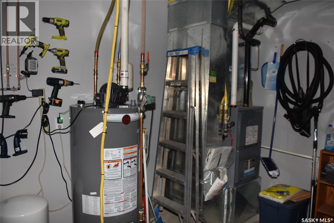50 Aaron Place North Qu'appelle Rm No. 187, Saskatchewan S0G 1S0
$1,700,000
Welcome to 50 Aaron Place in the exciting new subdivision of Jasmin on Echo Lake. This outstanding house offers 1950 sq ft on the main floor and loft. When you enter the house, you are greeted in a large foyer with views of the lake. The kitchen is spacious with beautiful cabinets, granite counter tops, Jenn-Air Appliances and large pantry. The kitchen flows into the open concept dining and living room. The dining room is bright with views of the lake from all directions and access to the deck. The living room has direct access to the deck, 20 ft ceilings, 18 ft stone gas fireplace, large windows and 2 eyebrow windows for that special effect of openness. The master bedroom is located on the main and has access to the deck, large stone gas fireplace, reading nook and panoramic views of the lake. There are 2 walk-in closets, and a outstanding ensuite with dual sinks, glass shower and large soaker tub. The main floor is complete with a 2 piece bathroom, laundry room and direct access to the 3-car garage. The loft is a great family retreat area with views of the valley and lake. The screened deck is 36 x 12 and has a power screen is the center section. The lower walk out area has a large family room, 2 bedrooms with their own 4- piece bathrooms, gas fireplace, storage and access to the lower screened in deck with its own power screen to give direct access to the back yard. Once you step outside you are greeted to your own private oasis with large, heated pool, BBQ and Grilling area and a 28x30 deck on top of the Boat house for your relaxing pleasure. The boat house is 30 x 28 and has two large bay doors one is 12 x 10 and the other is 9 x10 and is 30 feet long for all your boating needs. There is also a outdoor shower. Come and experience this beautiful lake shore home and all the valley has to offer. (id:41462)
Property Details
| MLS® Number | SK017021 |
| Property Type | Single Family |
| Neigbourhood | Echo Lake |
| Features | Balcony |
| Pool Type | Pool |
| Structure | Deck |
| Water Front Type | Waterfront |
Building
| Bathroom Total | 4 |
| Bedrooms Total | 3 |
| Appliances | Washer, Refrigerator, Satellite Dish, Dishwasher, Dryer, Microwave, Alarm System, Freezer, Oven - Built-in, Window Coverings, Garage Door Opener Remote(s), Hood Fan, Central Vacuum, Stove |
| Architectural Style | Bungalow |
| Basement Development | Finished |
| Basement Type | Full (finished) |
| Constructed Date | 2015 |
| Cooling Type | Central Air Conditioning, Air Exchanger |
| Fire Protection | Alarm System |
| Fireplace Fuel | Gas |
| Fireplace Present | Yes |
| Fireplace Type | Conventional |
| Heating Fuel | Natural Gas |
| Heating Type | Forced Air |
| Stories Total | 1 |
| Size Interior | 1,950 Ft2 |
| Type | House |
Parking
| Attached Garage | |
| Gravel | |
| Heated Garage | |
| Parking Space(s) | 6 |
Land
| Acreage | No |
| Fence Type | Partially Fenced |
| Landscape Features | Lawn |
| Size Frontage | 72 Ft |
| Size Irregular | 0.27 |
| Size Total | 0.27 Ac |
| Size Total Text | 0.27 Ac |
Rooms
| Level | Type | Length | Width | Dimensions |
|---|---|---|---|---|
| Second Level | Loft | 20 ft | 15 ft ,5 in | 20 ft x 15 ft ,5 in |
| Basement | Family Room | 31 ft | 21 ft | 31 ft x 21 ft |
| Basement | Bedroom | 10 ft ,3 in | 12 ft ,7 in | 10 ft ,3 in x 12 ft ,7 in |
| Basement | 4pc Bathroom | 9 ft | 8 ft ,3 in | 9 ft x 8 ft ,3 in |
| Basement | Bedroom | 12 ft ,2 in | 13 ft | 12 ft ,2 in x 13 ft |
| Basement | 4pc Bathroom | 13 ft | 6 ft | 13 ft x 6 ft |
| Basement | Other | 12 ft | 12 ft | 12 ft x 12 ft |
| Basement | Storage | 17 ft | 13 ft ,3 in | 17 ft x 13 ft ,3 in |
| Main Level | Kitchen | 21 ft | 14 ft ,5 in | 21 ft x 14 ft ,5 in |
| Main Level | Dining Room | 15 ft | 12 ft | 15 ft x 12 ft |
| Main Level | Living Room | 21 ft | 18 ft | 21 ft x 18 ft |
| Main Level | Foyer | 11 ft | 7 ft ,5 in | 11 ft x 7 ft ,5 in |
| Main Level | Primary Bedroom | 16 ft ,7 in | 14 ft | 16 ft ,7 in x 14 ft |
| Main Level | 4pc Ensuite Bath | 14 ft | 11 ft | 14 ft x 11 ft |
| Main Level | Laundry Room | 10 ft | 7 ft ,5 in | 10 ft x 7 ft ,5 in |
| Main Level | 3pc Bathroom | 5 ft ,5 in | 5 ft ,5 in | 5 ft ,5 in x 5 ft ,5 in |
Contact Us
Contact us for more information
Ken Hinton
Broker
Po Box 2601 181 A Broadway Ave
Fort Quappelle, Saskatchewan S0G 1S0



