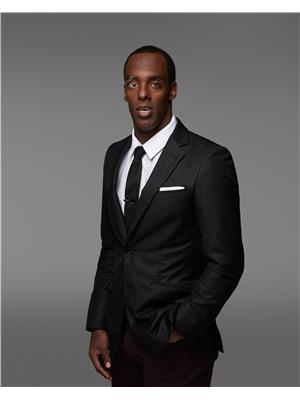50 2400 Tell Place Regina, Saskatchewan S4V 3E3
$359,900Maintenance,
$350 Monthly
Maintenance,
$350 MonthlyWelcome to this move-in-ready 3-bedroom, 3-bathroom townhome located in the desirable River Bend neighbourhood. Tastefully updated and impeccably maintained, this end-unit offers over 1,100 sq ft of thoughtfully designed living space plus a fully developed basement. Step into a bright, modern main floor where large windows, hardwood floors, and an open-concept layout create a warm and inviting atmosphere. The kitchen features crisp white cabinetry, stainless steel appliances, black tile backsplash, and a central island that blends style with function. The dining area flows effortlessly to the backyard through sliding patio doors—perfect for BBQs or quiet evenings on the private patio. A powder room and cozy living area with a stylish feature wall complete the main level. Upstairs, you’ll find three spacious bedrooms with updated flooring, including a serene primary retreat complete with direct access to a full 4-piece bath featuring updated fixtures and a fresh, modern palette. The fully finished basement adds even more flexibility with a large rec room, guest area or home gym space, and a second full bathroom. Vinyl plank flooring, pot lights, and clean white walls provide a contemporary, airy feel throughout. Extras include central air, in-suite laundry, newer appliances, and an attached garage with driveway parking. Located steps from parks, schools, walking paths, and all east-end amenities, this home offers exceptional value and turnkey convenience. Condo fees include water, sewer, garbage, lawn care, snow removal, common insurance, and more. Don’t miss your chance to own in this quiet, well-managed complex—book your private showing today!... As per the Seller’s direction, all offers will be presented on 2025-07-14 at 5:00 PM (id:41462)
Open House
This property has open houses!
12:00 pm
Ends at:2:00 pm
2:00 pm
Ends at:4:00 pm
Property Details
| MLS® Number | SK012386 |
| Property Type | Single Family |
| Neigbourhood | River Bend |
| Community Features | Pets Allowed With Restrictions |
| Features | Sump Pump |
| Structure | Patio(s) |
Building
| Bathroom Total | 3 |
| Bedrooms Total | 3 |
| Appliances | Washer, Refrigerator, Dishwasher, Dryer, Microwave, Garage Door Opener Remote(s), Stove |
| Basement Development | Finished |
| Basement Type | Full (finished) |
| Constructed Date | 2005 |
| Cooling Type | Central Air Conditioning |
| Fireplace Fuel | Electric |
| Fireplace Present | Yes |
| Fireplace Type | Conventional |
| Heating Fuel | Natural Gas |
| Heating Type | Forced Air |
| Size Interior | 1,186 Ft2 |
| Type | Row / Townhouse |
Parking
| Attached Garage | |
| Parking Space(s) | 2 |
Land
| Acreage | No |
| Landscape Features | Lawn |
Rooms
| Level | Type | Length | Width | Dimensions |
|---|---|---|---|---|
| Second Level | Primary Bedroom | 11 ft | 11 ft | 11 ft x 11 ft |
| Second Level | 4pc Bathroom | Measurements not available | ||
| Second Level | Bedroom | 9 ft | 11 ft | 9 ft x 11 ft |
| Second Level | Bedroom | 12 ft | 8 ft ,11 in | 12 ft x 8 ft ,11 in |
| Basement | 4pc Bathroom | Measurements not available | ||
| Basement | Other | 12 ft | 15 ft | 12 ft x 15 ft |
| Main Level | 2pc Bathroom | Measurements not available | ||
| Main Level | Living Room | 9 ft | 15 ft | 9 ft x 15 ft |
| Main Level | Kitchen | 9 ft | 9 ft | 9 ft x 9 ft |
| Main Level | Dining Room | 8 ft | 7 ft | 8 ft x 7 ft |
Contact Us
Contact us for more information

Aideen Zareh
Salesperson
https://www.homesregina.ca/
#706-2010 11th Ave
Regina, Saskatchewan S4P 0J3














































