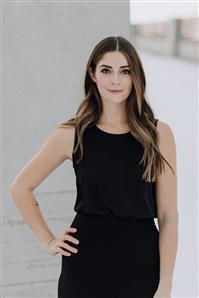5 Potter Crescent Saskatoon, Saskatchewan S7H 3L2
$409,900
Welcome to this beautifully maintained bungalow in the heart of Brevoort Park. Offering 1,147 square feet of comfortable living space, this home features 4 bedrooms and 2.5 bathrooms, making it a wonderful fit for families of all sizes. From the street, you’ll be greeted with great curb appeal and a charming front deck, the perfect spot to enjoy a morning coffee. Inside, the cozy living room flows seamlessly into the dining area, which features patio doors leading to your dream backyard. The private, fully fenced yard is a true retreat with mature landscaping, garden boxes, a shed, and a spacious back deck ideal for summer entertaining. The backyard as well as the front yard both have underground sprinklers for added ease. The updated kitchen is a standout, boasting ceiling-height cabinetry, quartz countertops, stainless steel appliances, a large pantry, and a moveable island for flexible prep and dining space. On the main floor, you’ll find three bedrooms, including a primary suite with a two-piece ensuite. The full bathroom is upgraded with a Bathfitter tub surround, and triple-pane windows throughout the home add energy efficiency and comfort. A convenient side entrance provides easy access from the driveway straight into the kitchen, perfect for groceries. Downstairs, you’ll discover a large family room, a den, an additional bedroom, and a combined laundry and bathroom space. A nice-sized storage room completes this level. This home has been very well cared for over the last forty years and includes central air conditioning and a second newer electrical panel. Its location is just as impressive! Walking distance to École St. Matthew, Brevoort Park School, and Walter Murray Collegiate. With all the amenities of 8th Street close by, this highly walkable neighbourhood makes day-to-day living a breeze. Don’t miss your chance to call this charming, move-in-ready bungalow home! As per the Seller’s direction, all offers will be presented on 09/09/2025 6:00PM. (id:41462)
Open House
This property has open houses!
2:00 pm
Ends at:4:00 pm
Property Details
| MLS® Number | SK017491 |
| Property Type | Single Family |
| Neigbourhood | Brevoort Park |
| Features | Treed, Lane |
| Structure | Deck |
Building
| Bathroom Total | 3 |
| Bedrooms Total | 4 |
| Appliances | Washer, Refrigerator, Dishwasher, Dryer, Microwave, Window Coverings, Storage Shed, Stove |
| Architectural Style | Bungalow |
| Basement Development | Finished |
| Basement Type | Full (finished) |
| Constructed Date | 1964 |
| Heating Fuel | Natural Gas |
| Heating Type | Forced Air |
| Stories Total | 1 |
| Size Interior | 1,147 Ft2 |
| Type | House |
Parking
| None | |
| Parking Space(s) | 2 |
Land
| Acreage | No |
| Fence Type | Fence |
| Landscape Features | Lawn, Garden Area |
Rooms
| Level | Type | Length | Width | Dimensions |
|---|---|---|---|---|
| Basement | Family Room | 12'6" x 24'5" | ||
| Basement | Den | 13'5" x 12'6" | ||
| Basement | Bedroom | 13'5" x 10'5" | ||
| Basement | Laundry Room | 9'2" x 12'4" | ||
| Basement | Other | Measurements not available | ||
| Basement | Storage | 9'8" x 6'7" | ||
| Main Level | Living Room | 14'6" x 14'11" | ||
| Main Level | Dining Room | 11' x 11'8" | ||
| Main Level | Kitchen | 12'8" x 10'9" | ||
| Main Level | 4pc Bathroom | Measurements not available | ||
| Main Level | Primary Bedroom | 11'5" x 11'11" | ||
| Main Level | 2pc Ensuite Bath | Measurements not available | ||
| Main Level | Bedroom | 10'1" x 8'11" | ||
| Main Level | Bedroom | 8'5" x 10'1" |
Contact Us
Contact us for more information

Shoshannah Andrews
Salesperson
https://shoshannahandrews.exprealty.com/
#211 - 220 20th St W
Saskatoon, Saskatchewan S7M 0W9
Charles Andrews
Salesperson
#211 - 220 20th St W
Saskatoon, Saskatchewan S7M 0W9








































