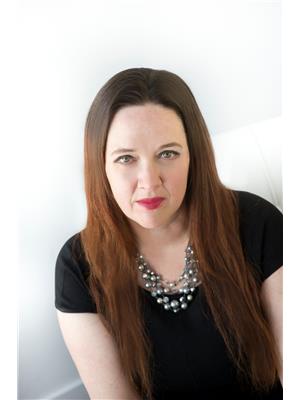5 Hamilton Place Saskatoon, Saskatchewan S7L 3N3
$333,900
Welcome to 5 Hamilton Place, a well-loved, one-owner home tucked away on a quiet cul-de-sac in Saskatoon's Mount Royal neighbourhood. This spacious bi-level sits on an incredible 12,830 sq ft lot with no neighbours behind — offering both privacy and endless potential. The main floor features a bright living room, formal dining area, and a functional kitchen with direct access to the backyard deck — perfect for summer barbecues. You'll also find a full bathroom, a primary bedroom with a convenient 2-piece ensuite, and two additional bedrooms. A unique bonus is the stairwell from inside the home that leads directly to the deck above the garage. The fully developed basement offers even more living space, including a second kitchen, large living and rec rooms, a bedroom, a den, an additional bathroom, and direct entry to the single attached garage — ideal for multi-generational living or income generating potential. The massive backyard offers incredible opportunities — whether you're dreaming of building a large garage or shop, or creating your own private outdoor oasis. This is a Presentation of Offers listing — contact your REALTOR® today for more details or to schedule your private showing! As per the Seller’s direction, all offers will be presented on 09/30/2025 1:00PM. (id:41462)
Open House
This property has open houses!
1:30 pm
Ends at:3:00 pm
Property Details
| MLS® Number | SK019256 |
| Property Type | Single Family |
| Neigbourhood | Mount Royal SA |
| Features | Treed |
| Structure | Deck |
Building
| Bathroom Total | 3 |
| Bedrooms Total | 4 |
| Appliances | Washer, Refrigerator, Dryer, Alarm System, Window Coverings, Storage Shed, Stove |
| Architectural Style | Bi-level |
| Basement Development | Finished |
| Basement Type | Full (finished) |
| Constructed Date | 1961 |
| Fire Protection | Alarm System |
| Heating Fuel | Natural Gas |
| Heating Type | Forced Air |
| Size Interior | 1,174 Ft2 |
| Type | House |
Parking
| Attached Garage | |
| Parking Space(s) | 2 |
Land
| Acreage | No |
| Fence Type | Fence |
| Landscape Features | Lawn |
Rooms
| Level | Type | Length | Width | Dimensions |
|---|---|---|---|---|
| Basement | Living Room | 13'07 x 12'06 | ||
| Basement | Bedroom | 10'05 x 8'09 | ||
| Basement | Laundry Room | X x X | ||
| Basement | Other | 10'09 x 18'09 | ||
| Basement | 3pc Bathroom | X x X | ||
| Basement | Den | 9 ft | 9 ft x Measurements not available | |
| Basement | Kitchen | 9'06 x 8'07 | ||
| Main Level | Living Room | 16'10 x 14'03 | ||
| Main Level | Dining Room | 10'06 x 8'02 | ||
| Main Level | Kitchen | 10 ft | 10 ft x Measurements not available | |
| Main Level | 4pc Bathroom | X x X | ||
| Main Level | Bedroom | 9'03 x 8'11 | ||
| Main Level | Bedroom | 11'11 x 8'10 | ||
| Main Level | Primary Bedroom | 10 ft | Measurements not available x 10 ft | |
| Main Level | 2pc Ensuite Bath | X x X |
Contact Us
Contact us for more information

Sheri Willick Realty P.c. Inc.
Associate Broker
https://www.sheriwillick.com/
200-301 1st Avenue North
Saskatoon, Saskatchewan S7K 1X5













































