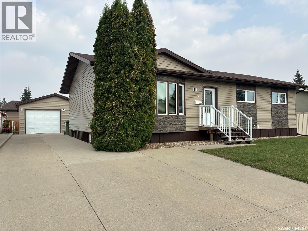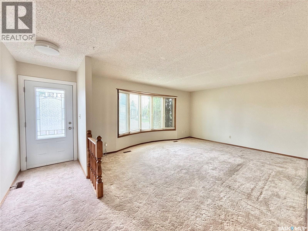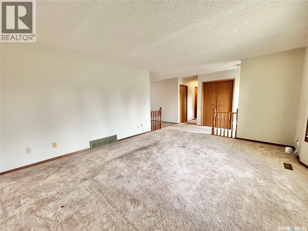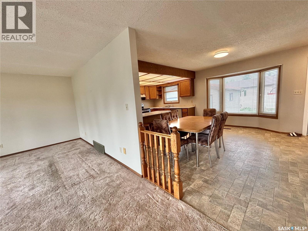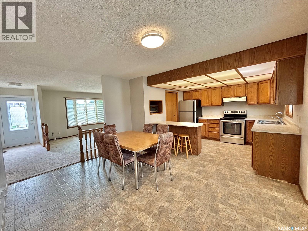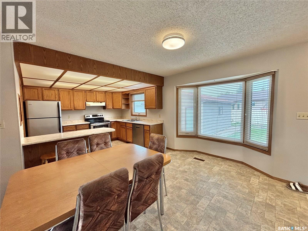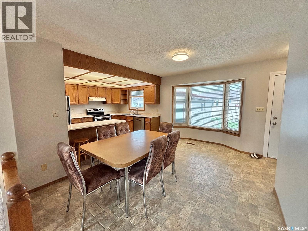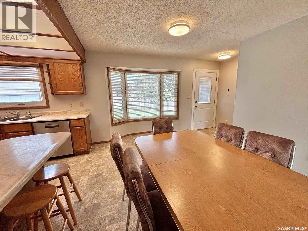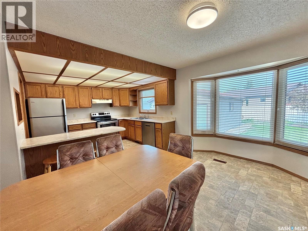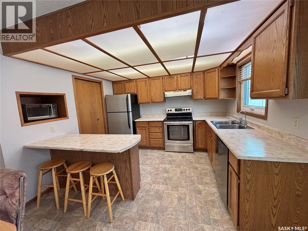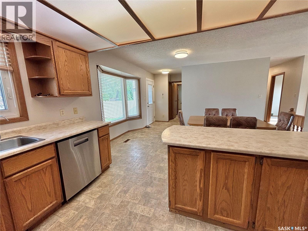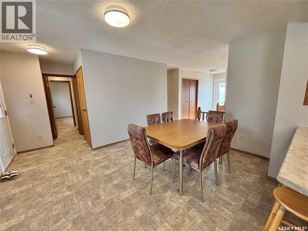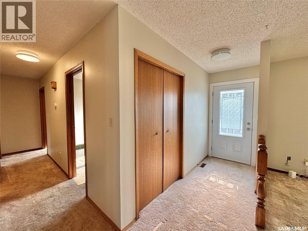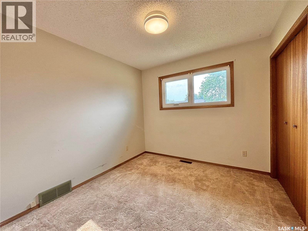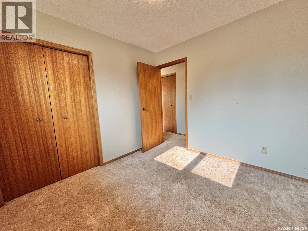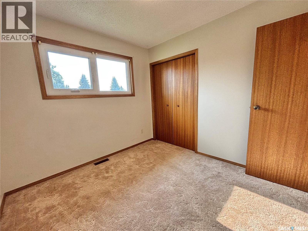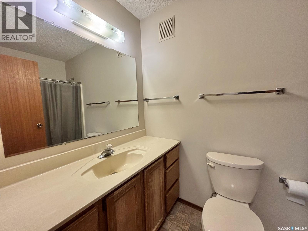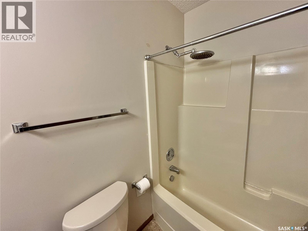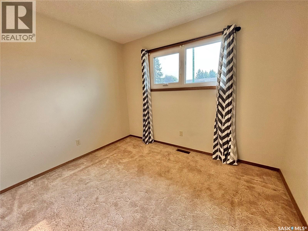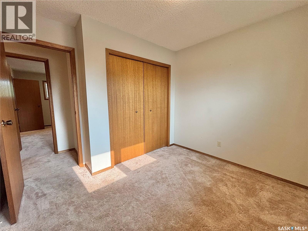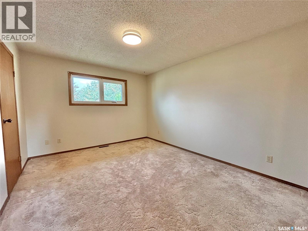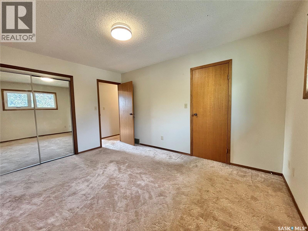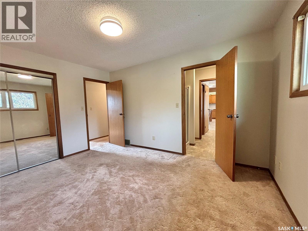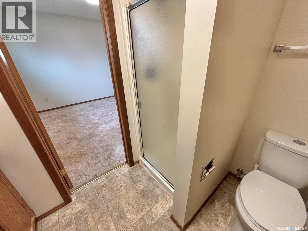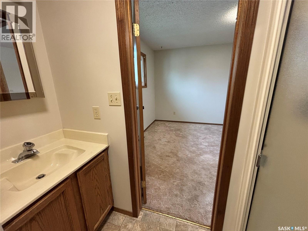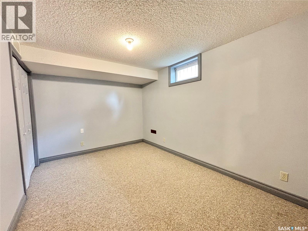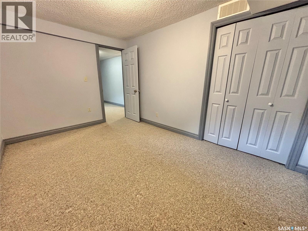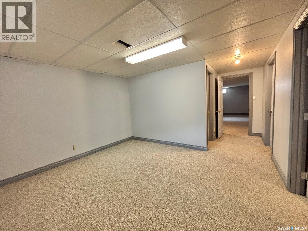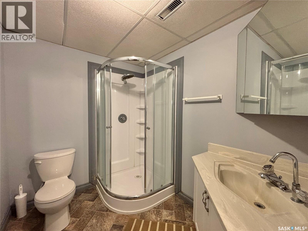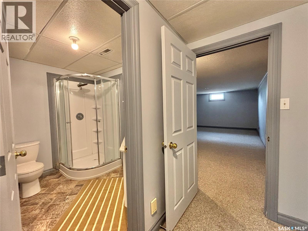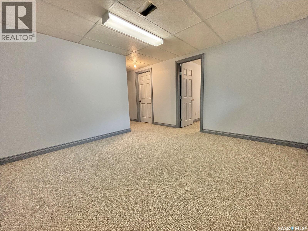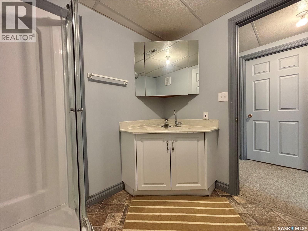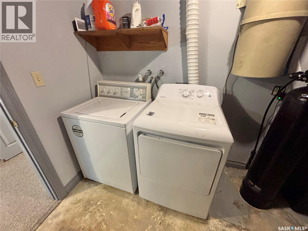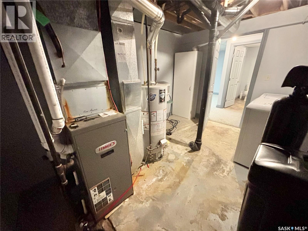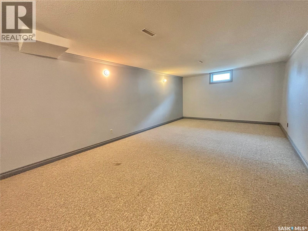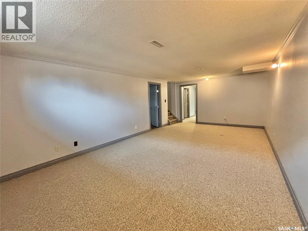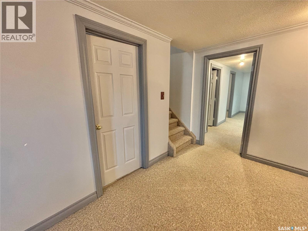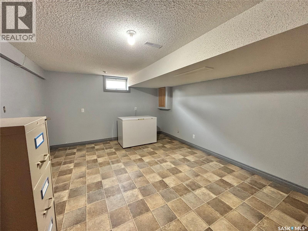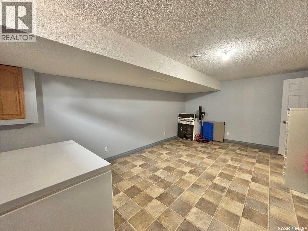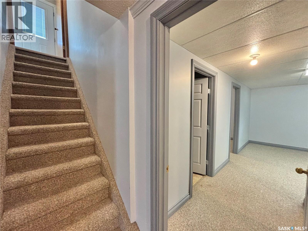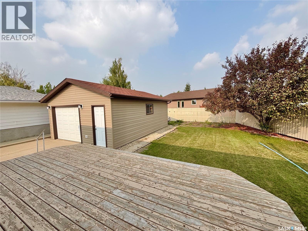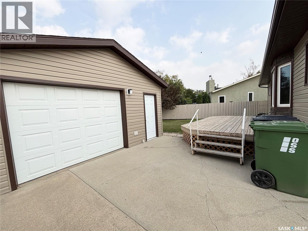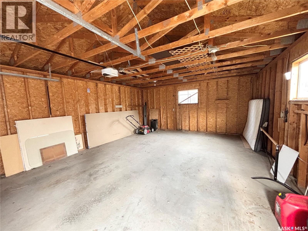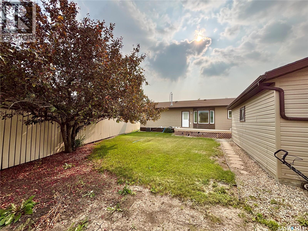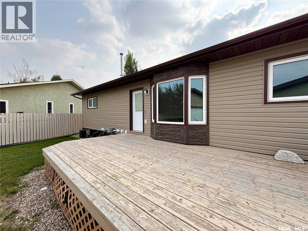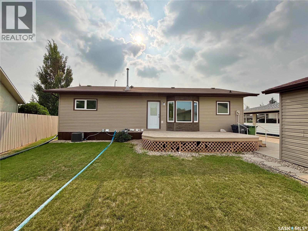5 Blackwell Crescent Yorkton, Saskatchewan S3N 2C4
$359,000
Welcome to this well loved low maintenance exterior, with three bedrooms, three bath bungalow located in the desirable Weinmaster neighbourhood! Located just steps from schools, parks, walking paths and so many amenities for your convenience. Inside, you’ll find a functional layout with a spacious, bright living space. Loads of storage and potential in the kitchen with plenty of room for family living and hosting. The primary bedroom has an ensuite with access to the back entry so you can pop in from the yard or garage without walking through the home. The main bath is a good size with two more good sized bedrooms to finish off the main. The fully finished basement provides extra living space, perfect for a family room, home office, or guest area. With its ideal location, private yard, and move-in ready condition, this bungalow is the perfect place to call home!!!! (id:41462)
Property Details
| MLS® Number | SK017434 |
| Property Type | Single Family |
| Neigbourhood | Weinmaster Park |
| Features | Treed, Irregular Lot Size, Sump Pump |
| Structure | Deck |
Building
| Bathroom Total | 3 |
| Bedrooms Total | 3 |
| Appliances | Washer, Refrigerator, Dishwasher, Dryer, Freezer, Window Coverings, Garage Door Opener Remote(s), Hood Fan, Storage Shed, Stove |
| Architectural Style | Bungalow |
| Basement Development | Finished |
| Basement Type | Full (finished) |
| Constructed Date | 1986 |
| Cooling Type | Central Air Conditioning |
| Heating Fuel | Natural Gas |
| Heating Type | Forced Air |
| Stories Total | 1 |
| Size Interior | 1,232 Ft2 |
| Type | House |
Parking
| Detached Garage | |
| Parking Space(s) | 4 |
Land
| Acreage | No |
| Fence Type | Partially Fenced |
| Landscape Features | Lawn |
| Size Frontage | 42 Ft ,6 In |
| Size Irregular | 9296.00 |
| Size Total | 9296 Sqft |
| Size Total Text | 9296 Sqft |
Rooms
| Level | Type | Length | Width | Dimensions |
|---|---|---|---|---|
| Basement | 3pc Ensuite Bath | 5 ft ,6 in | 5 ft ,7 in | 5 ft ,6 in x 5 ft ,7 in |
| Basement | Family Room | 12 ft ,8 in | 22 ft ,10 in | 12 ft ,8 in x 22 ft ,10 in |
| Basement | Bonus Room | 12 ft ,10 in | 19 ft ,3 in | 12 ft ,10 in x 19 ft ,3 in |
| Basement | 3pc Bathroom | 6 ft ,4 in | 7 ft ,10 in | 6 ft ,4 in x 7 ft ,10 in |
| Basement | Den | 11 ft ,11 in | 12 ft ,7 in | 11 ft ,11 in x 12 ft ,7 in |
| Basement | Den | 9 ft | 12 ft ,10 in | 9 ft x 12 ft ,10 in |
| Basement | Laundry Room | 7 ft ,8 in | 12 ft ,10 in | 7 ft ,8 in x 12 ft ,10 in |
| Main Level | Kitchen | 9 ft ,5 in | 11 ft ,1 in | 9 ft ,5 in x 11 ft ,1 in |
| Main Level | Dining Room | 10 ft | 13 ft ,5 in | 10 ft x 13 ft ,5 in |
| Main Level | Living Room | 13 ft ,1 in | 16 ft ,6 in | 13 ft ,1 in x 16 ft ,6 in |
| Main Level | Bedroom | 9 ft ,1 in | 9 ft ,8 in | 9 ft ,1 in x 9 ft ,8 in |
| Main Level | Bedroom | 8 ft ,4 in | 10 ft ,2 in | 8 ft ,4 in x 10 ft ,2 in |
| Main Level | 4pc Bathroom | 4 ft ,10 in | 7 ft ,8 in | 4 ft ,10 in x 7 ft ,8 in |
| Main Level | Primary Bedroom | 11 ft | 13 ft ,6 in | 11 ft x 13 ft ,6 in |
Contact Us
Contact us for more information
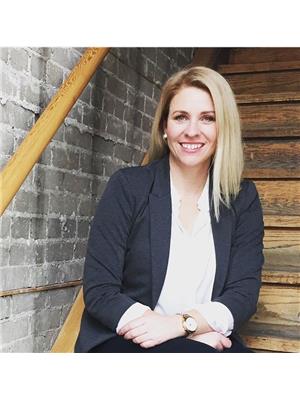
Katherine Mcdowell
Salesperson
32 Smith Street West
Yorkton, Saskatchewan S3N 3X5



