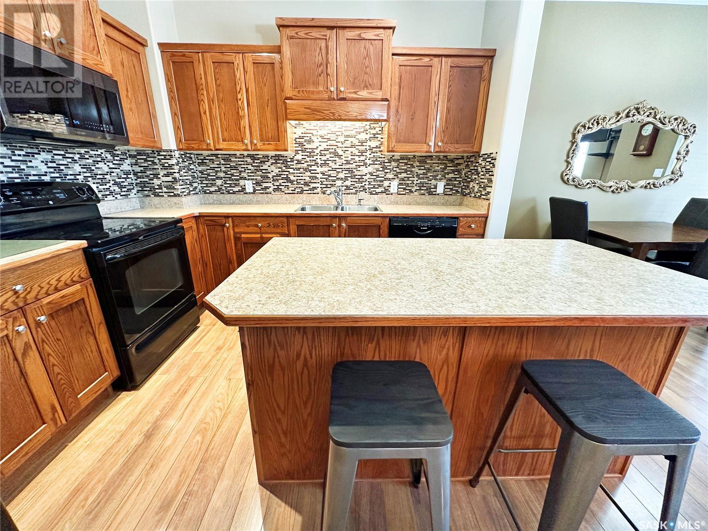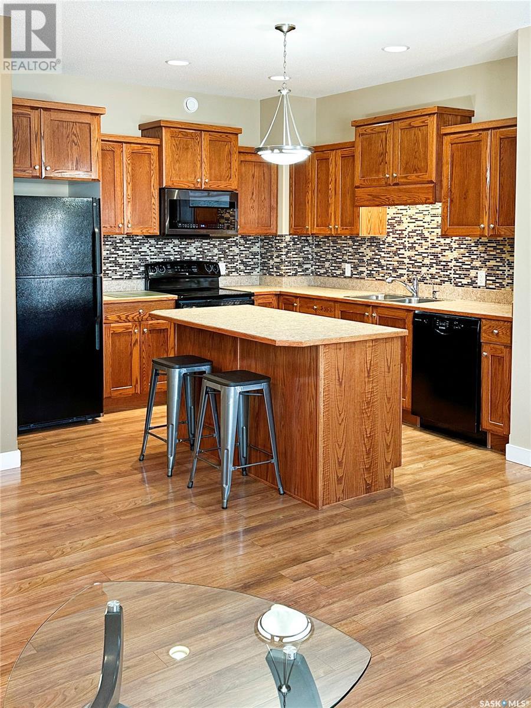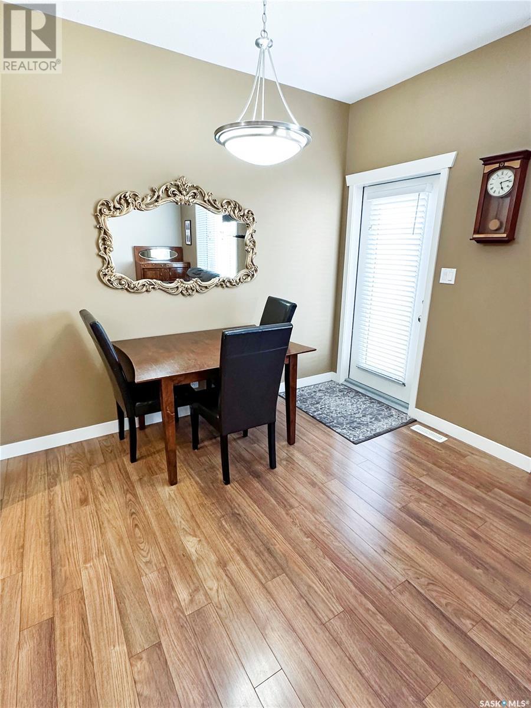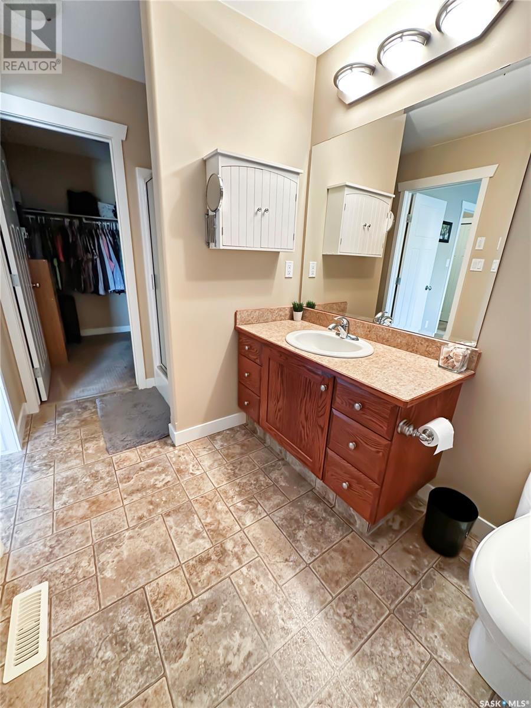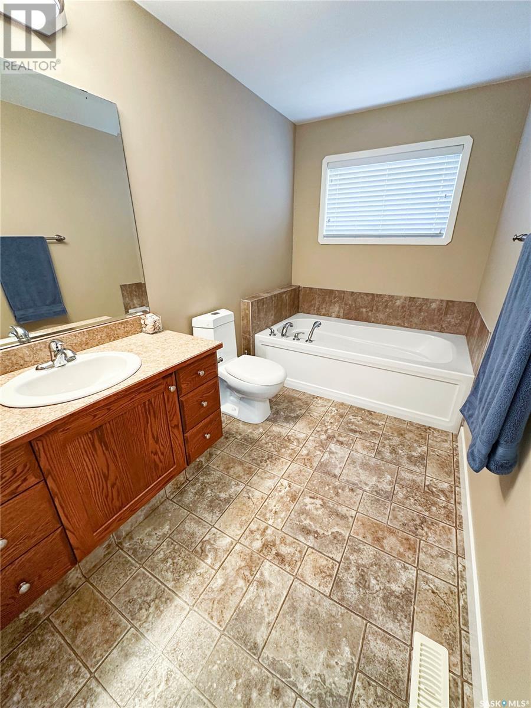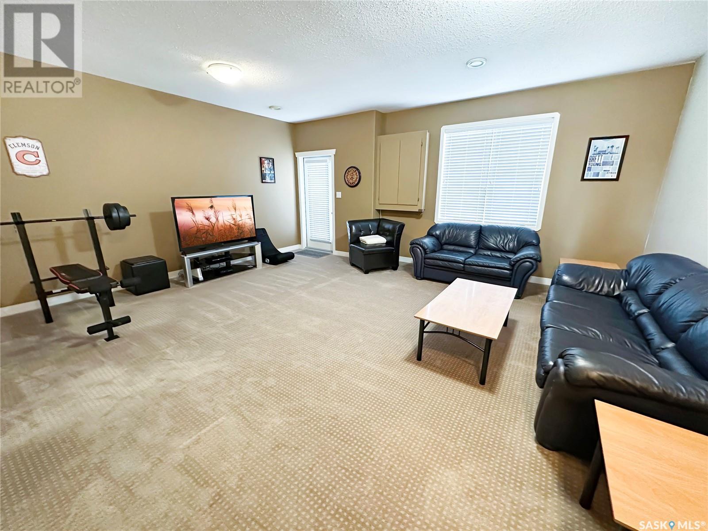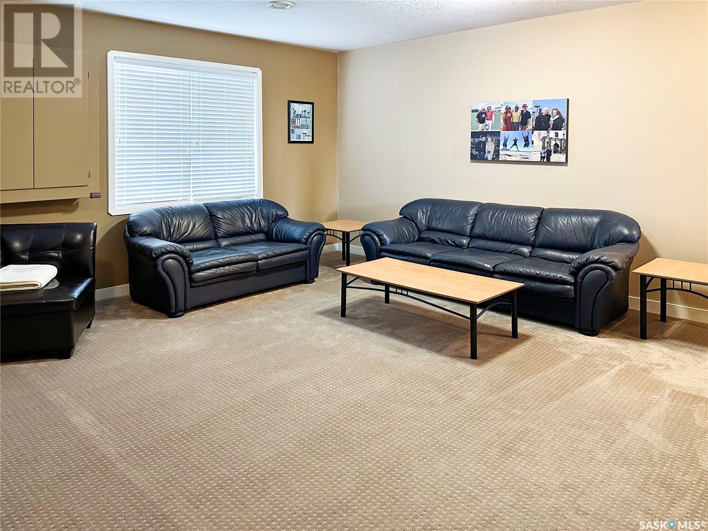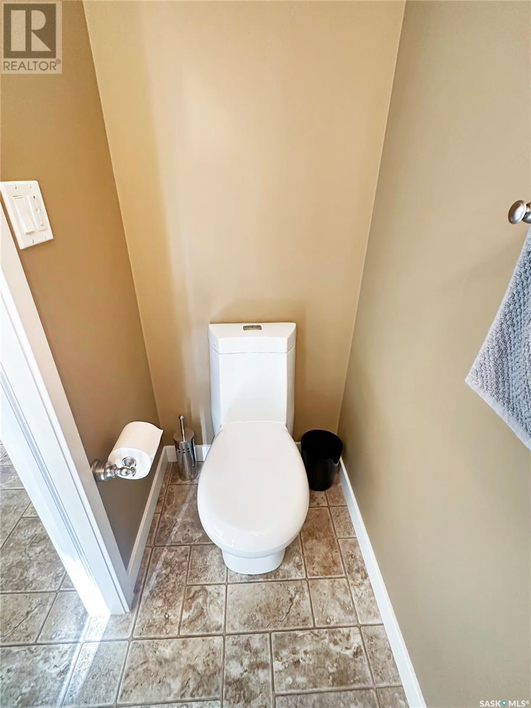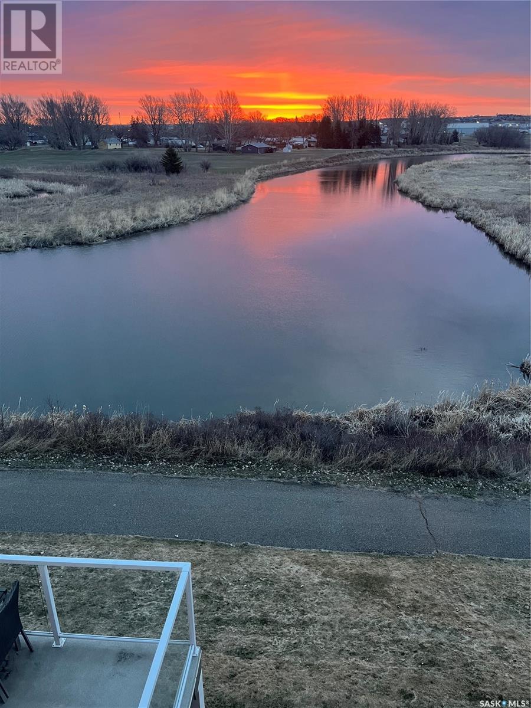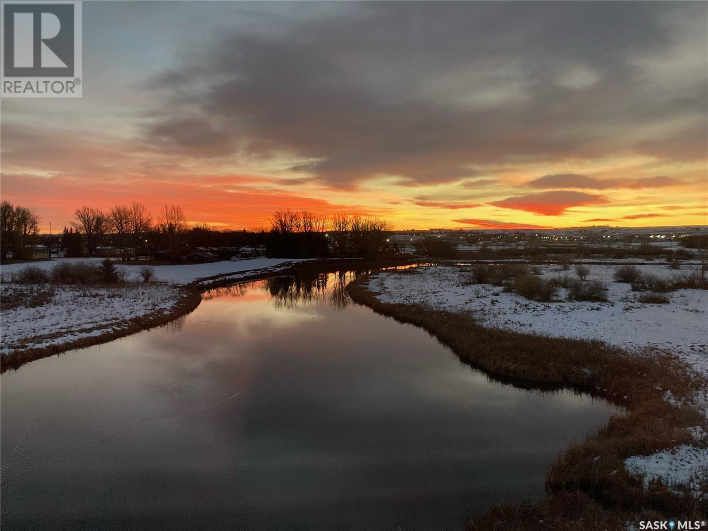5 701 Mcintosh Street E Swift Current, Saskatchewan S9H 1H7
$349,000Maintenance,
$350 Monthly
Maintenance,
$350 MonthlyImmaculate Townhouse with Stunning Creek Views! Welcome to this beautiful and spacious 3-bedroom, 3-bathroom townhouse that perfectly blends comfort, functionality, and breathtaking scenery. From the moment you step inside, you’ll be captivated by the natural light and the spectacular views from every window — especially the serene creek view from the large master bedroom. The primary suite is a true retreat, featuring a generous walk-in closet and a 4-piece en-suite bathroom. Two additional well-sized bedrooms offer flexibility for family, guests, or a home office. The open-concept layout offers a bright and airy living space, ideal for both relaxing and entertaining. Enjoy morning coffee on the deck off the dining room as the sun rises, or host evening BBQs with ease. The fully finished walk-out basement leads to a cozy patio — perfect for fireside evenings. Practical features include a single attached garage with extra storage, a large entryway with a convenient 2-piece bath, and a utility room with abundant storage space. Laundry is conveniently located off the master bedroom which adds extra convenience to the home. Located just steps from a scenic walking path and park, disc golf and ice cream, this move-in ready home truly has it all! (id:41462)
Property Details
| MLS® Number | SK004899 |
| Property Type | Single Family |
| Neigbourhood | South East SC |
| Community Features | Pets Allowed |
| Features | Rectangular |
| Structure | Deck, Patio(s) |
| Water Front Type | Waterfront |
Building
| Bathroom Total | 3 |
| Bedrooms Total | 3 |
| Appliances | Washer, Refrigerator, Dishwasher, Dryer, Microwave, Window Coverings, Garage Door Opener Remote(s), Stove |
| Basement Development | Finished |
| Basement Type | Partial (finished) |
| Constructed Date | 2012 |
| Construction Style Split Level | Split Level |
| Cooling Type | Central Air Conditioning |
| Heating Fuel | Natural Gas |
| Heating Type | Forced Air |
| Size Interior | 1,491 Ft2 |
| Type | Row / Townhouse |
Parking
| Attached Garage | |
| Other | |
| Parking Space(s) | 2 |
Land
| Acreage | No |
| Landscape Features | Lawn |
Rooms
| Level | Type | Length | Width | Dimensions |
|---|---|---|---|---|
| Second Level | Kitchen | 10'4 x 10'10 | ||
| Second Level | Dining Room | 6'7 x 10'6 | ||
| Second Level | Living Room | 17'2 x 12'7 | ||
| Third Level | Bedroom | 9'4 x 12'6 | ||
| Third Level | Bedroom | 9'5 x 12'11 | ||
| Third Level | 4pc Bathroom | 10' x 4'11 | ||
| Fourth Level | Laundry Room | 8'10 x 4'5 | ||
| Fourth Level | Primary Bedroom | 12'7 x 13'10 | ||
| Fourth Level | 4pc Ensuite Bath | 14'3 x 6'3 | ||
| Basement | Other | 19'1 x 17'1 | ||
| Main Level | Enclosed Porch | 15'10 x 4'5 | ||
| Main Level | 2pc Bathroom | 6'11 x 2'11 |
Contact Us
Contact us for more information
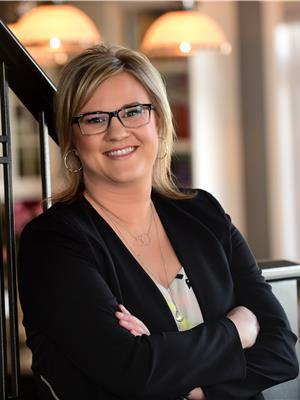
Deanna Strieb
Salesperson
dstrieb.remax.ca/
236 1st Ave Nw
Swift Current, Saskatchewan S9H 0M9
(306) 778-3933
(306) 773-0859
https://remaxofswiftcurrent.com/







