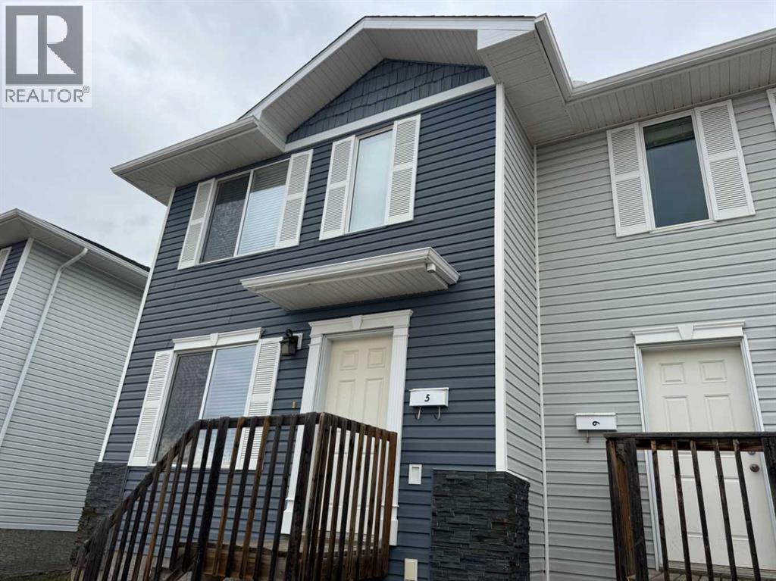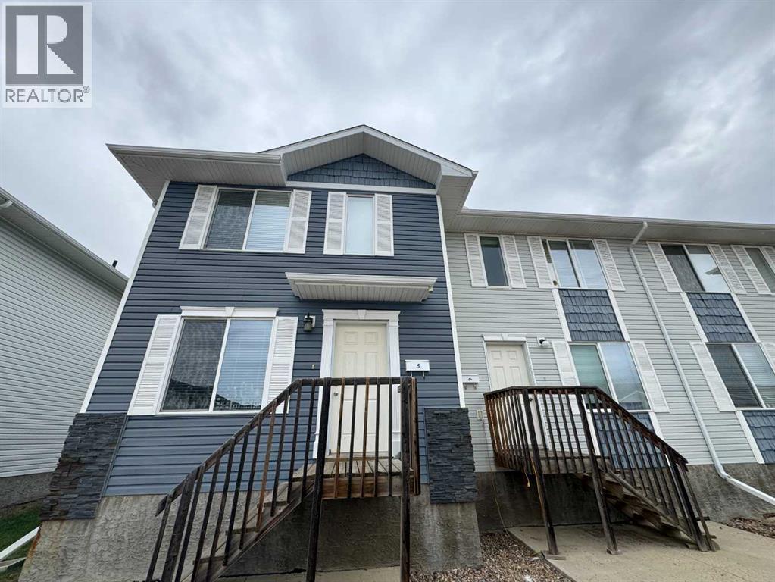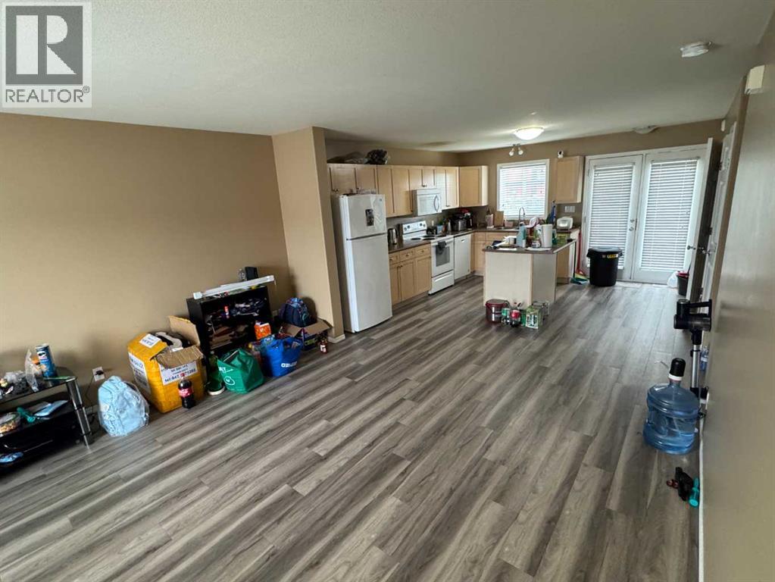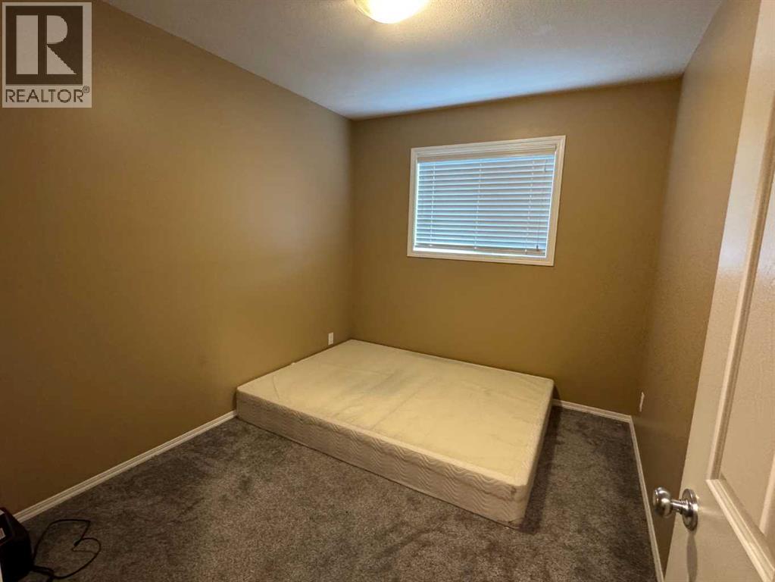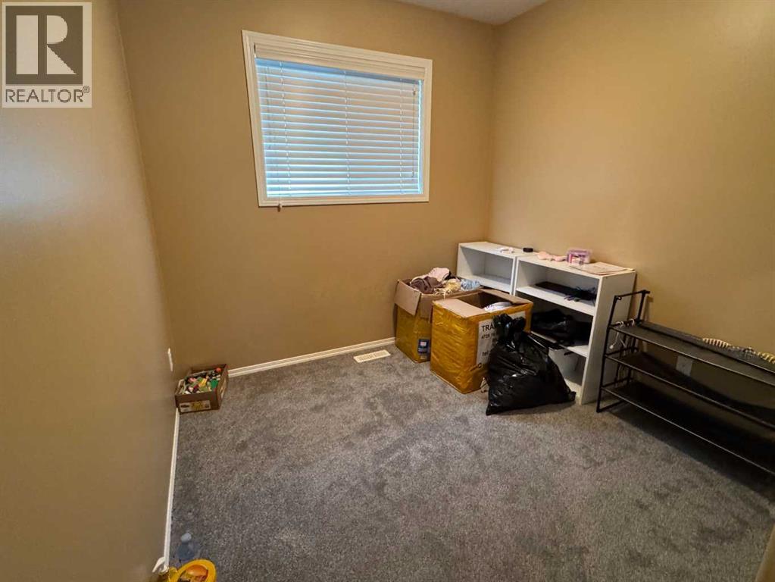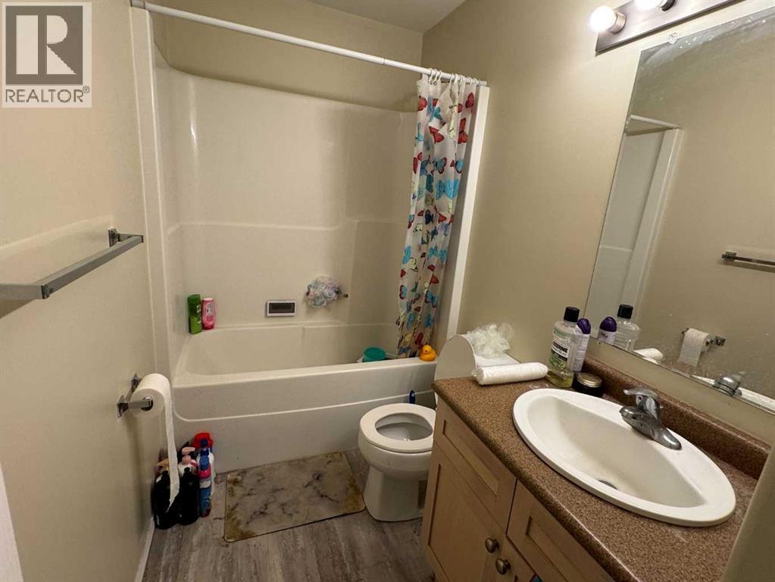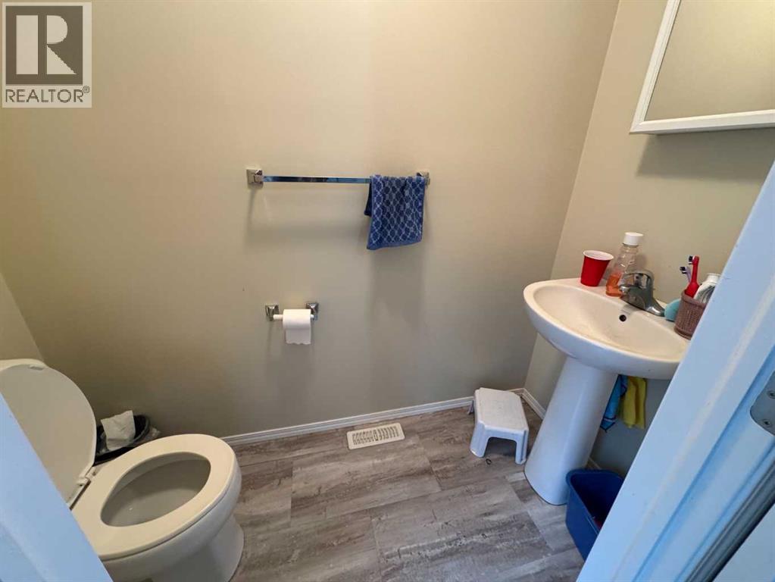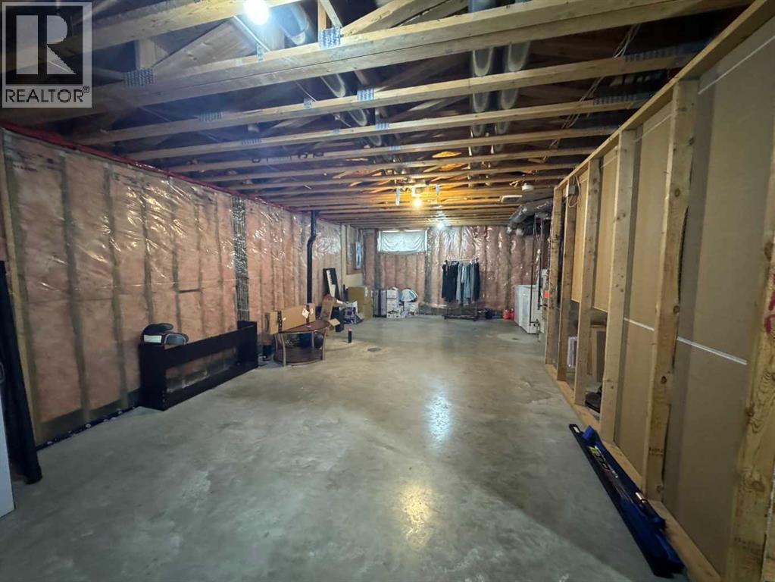5, 4729 18 Street Lloydminster, Saskatchewan S9V 1P3
$184,900Maintenance, Common Area Maintenance, Ground Maintenance, Parking, Property Management, Reserve Fund Contributions, Sewer, Waste Removal, Water
$305 Monthly
Maintenance, Common Area Maintenance, Ground Maintenance, Parking, Property Management, Reserve Fund Contributions, Sewer, Waste Removal, Water
$305 MonthlyThis 3 bedroom Townhome is located in the South View area, south side of Lloydminster. Very well maintained and it is currently tenant occupied until September 30, 2025. Quick possession can be accommodated. The upper level has 3 bedrooms and a 4 - piece bathroom. The main floor has a large open concept with the living room / dining room / kitchen. There is a 2-piece bath off the kitchen to avoid having to go upstairs. There is a garden door to the back yard area with a patio for barbecuing or a patio table and chairs. The basement is not finished but is open for further development. The washer / dryer are downstairs as well. This is a great first time home buyer unit or perfect for the investor. There are 2 assigned parking stalls, professionally managed. The shovelling of your front porch and parking stalls are your only task during the winter months. (id:41462)
Property Details
| MLS® Number | A2249451 |
| Property Type | Single Family |
| Community Name | Wallacefield |
| Community Features | Pets Allowed With Restrictions |
| Features | No Animal Home |
| Parking Space Total | 2 |
| Plan | 101943378 |
| Structure | See Remarks |
Building
| Bathroom Total | 2 |
| Bedrooms Above Ground | 3 |
| Bedrooms Total | 3 |
| Appliances | Washer, Refrigerator, Dishwasher, Stove, Dryer, Microwave Range Hood Combo |
| Basement Development | Unfinished |
| Basement Type | Full (unfinished) |
| Constructed Date | 2008 |
| Construction Material | Wood Frame |
| Construction Style Attachment | Attached |
| Cooling Type | None |
| Exterior Finish | Vinyl Siding |
| Fire Protection | Smoke Detectors |
| Flooring Type | Carpeted, Laminate, Vinyl Plank |
| Foundation Type | Wood |
| Half Bath Total | 1 |
| Heating Fuel | Natural Gas |
| Heating Type | Other, Forced Air |
| Stories Total | 2 |
| Size Interior | 1,090 Ft2 |
| Total Finished Area | 1090 Sqft |
| Type | Row / Townhouse |
Parking
| Parking Pad |
Land
| Acreage | No |
| Fence Type | Not Fenced |
| Landscape Features | Lawn |
| Size Total Text | Unknown |
| Zoning Description | R4 |
Rooms
| Level | Type | Length | Width | Dimensions |
|---|---|---|---|---|
| Second Level | Primary Bedroom | 14.25 Ft x 10.92 Ft | ||
| Second Level | Bedroom | 10.67 Ft x 8.50 Ft | ||
| Second Level | Bedroom | 10.67 Ft x 8.92 Ft | ||
| Second Level | 4pc Bathroom | Measurements not available | ||
| Basement | Laundry Room | Measurements not available | ||
| Basement | Storage | Measurements not available | ||
| Main Level | Foyer | 5.75 Ft x 5.00 Ft | ||
| Main Level | Kitchen | 14.00 Ft x 13.50 Ft | ||
| Main Level | 2pc Bathroom | Measurements not available | ||
| Main Level | Living Room | 14.00 Ft x 17.00 Ft |
Contact Us
Contact us for more information
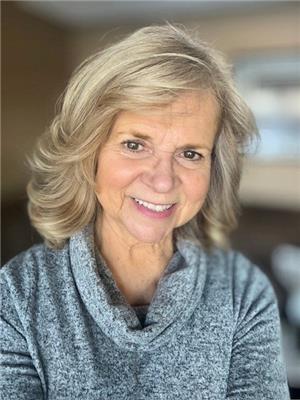
Liz Papp
Broker
www.macsrealty.ca/
@macsrealty/
Lloydminster, Alberta



