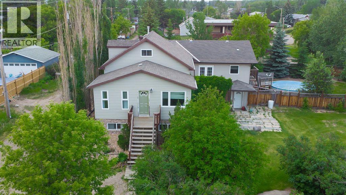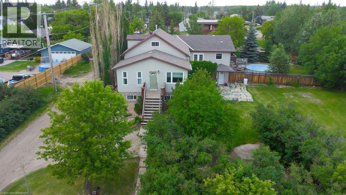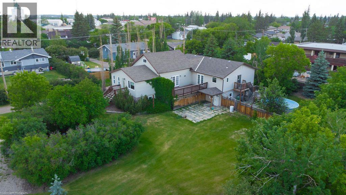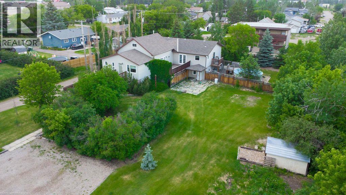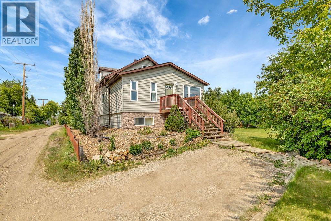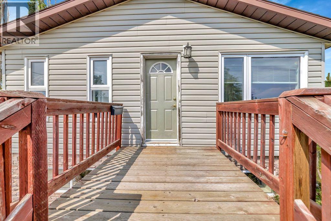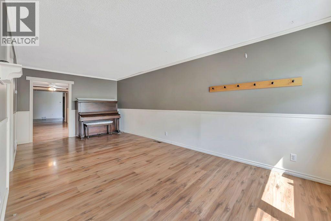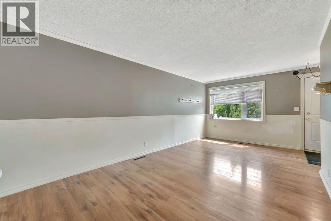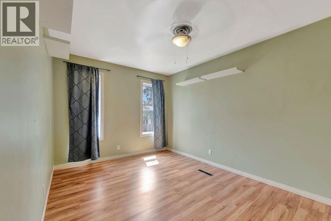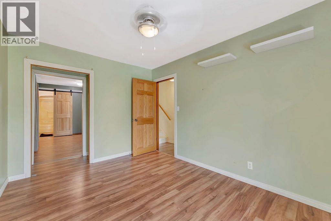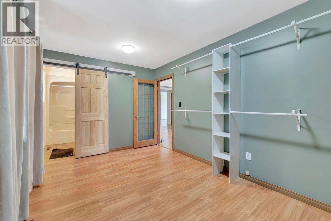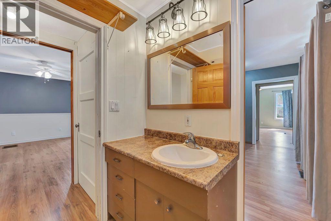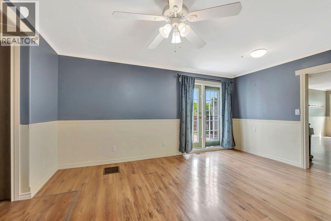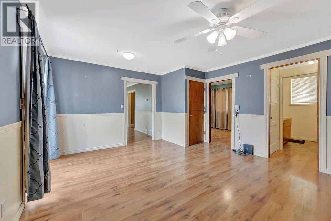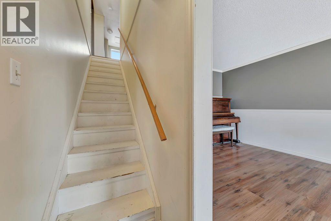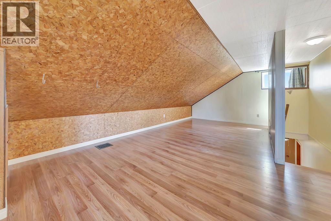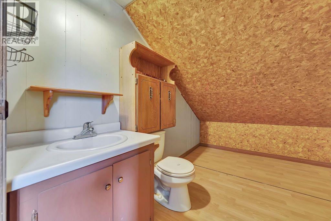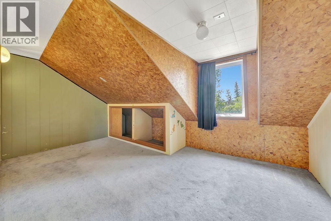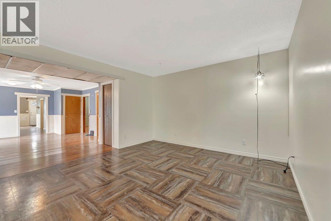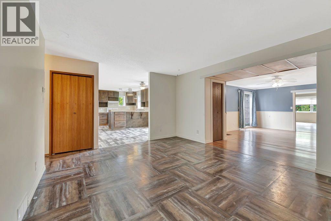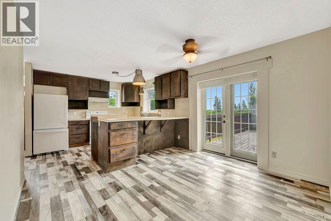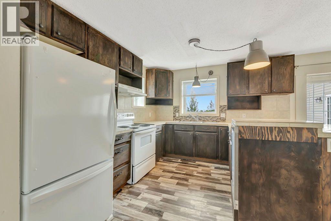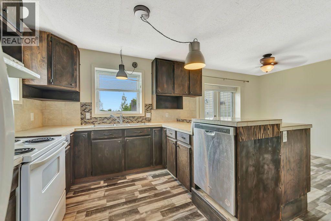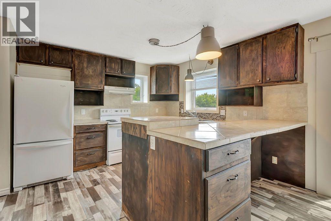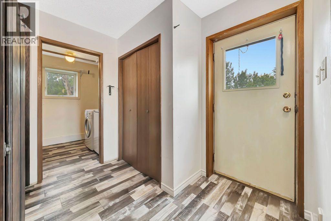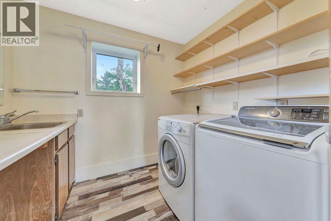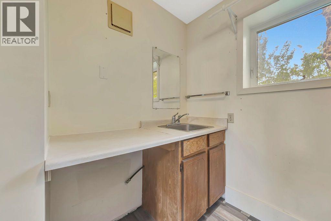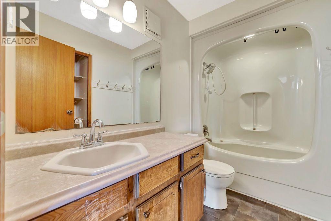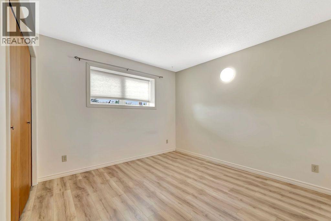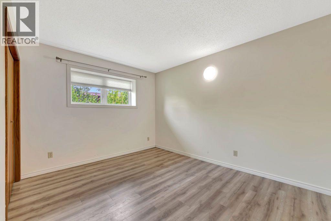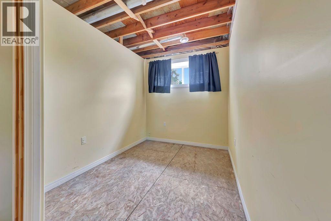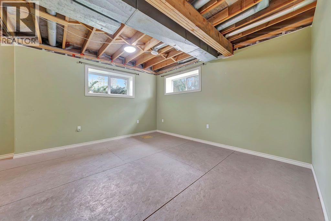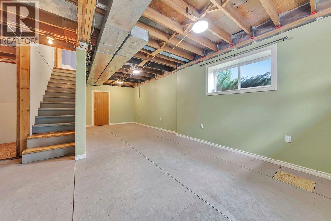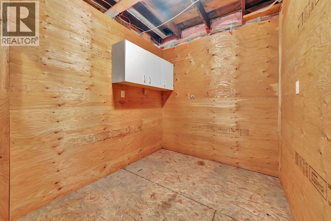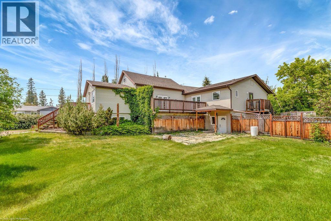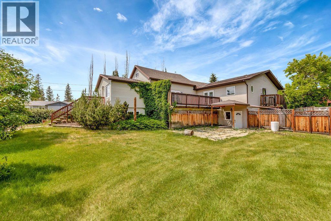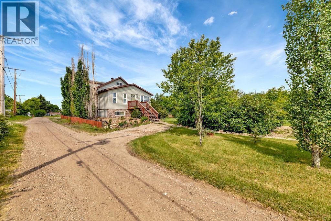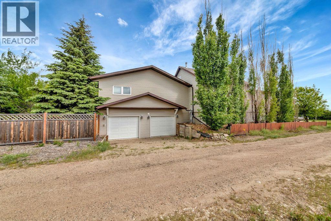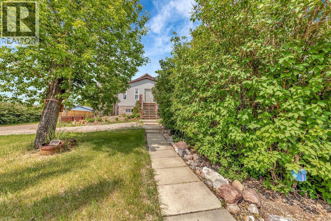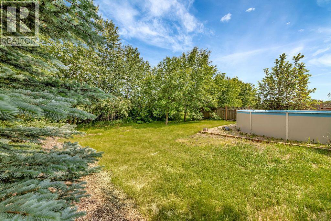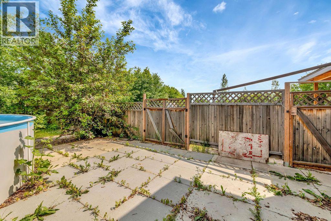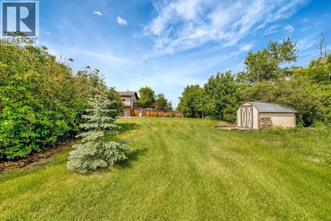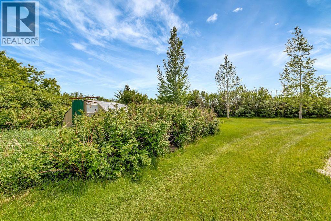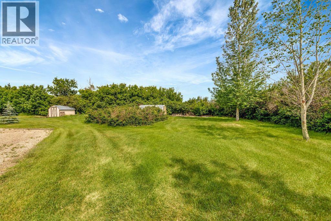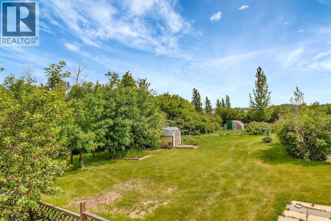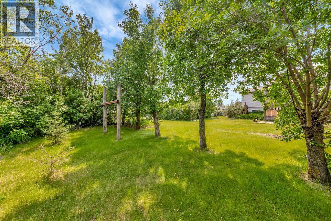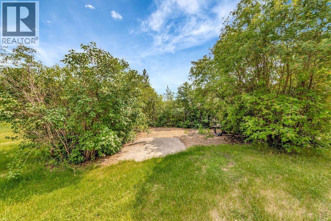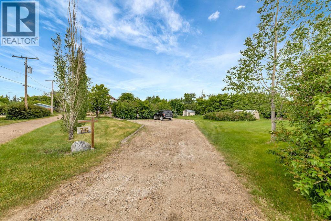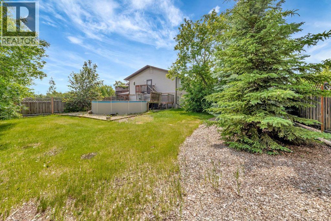4th Street E /76 Ross Avenue Lashburn, Saskatchewan S0M 1H0
$289,900
Welcome to 76 Ross Avenue in Lashburn, SK—a rare opportunity to own a spacious, family-friendly home set on five residential lots (0.69 acres) in a serene, park-like setting at the edge of town. Thoughtfully updated, the exterior features newer vinyl siding with eye-catching manufactured stone accents, updated shingles, and vinyl windows—all combining durability with timeless curb appeal. The large gravel driveway provides ample space for RV parking and includes plug-ins, while the beautifully landscaped yard offers mature trees, lush lilacs, a greenhouse, a garden, and a fenced area with a former pool ready to be revived for summer fun. Inside, the home delivers space and versatility with four main-floor bedrooms, two full bathrooms, and multiple living areas including a den, living room, and large family room. Stylish laminate and vinyl plank flooring and in-floor heating create a warm, inviting feel. Upstairs you’ll find a charming bedroom, a playroom, and a 2-piece bath—perfect for kids or guests. Two bright, fully renovated lower levels offer even more space and potential. The NE basement includes a walkout entrance, in-floor heat, a new boiler, updated electrical panel, and access to a cold room and the heated 28' x 28' garage. The SW basement provides a massive rec room, an additional bedroom, and plenty of storage. With incredible value, thoughtful, quality updates, generous space, and true character, this home is ready to grow with your family and offer years of comfort, fun, and functionality. (id:41462)
Property Details
| MLS® Number | A2232657 |
| Property Type | Single Family |
| Amenities Near By | Golf Course, Playground, Schools |
| Community Features | Golf Course Development |
| Features | Pvc Window, No Neighbours Behind |
| Parking Space Total | 10 |
| Plan | 102171057 |
| Structure | Greenhouse, Deck |
Building
| Bathroom Total | 3 |
| Bedrooms Above Ground | 5 |
| Bedrooms Below Ground | 1 |
| Bedrooms Total | 6 |
| Appliances | Washer, Refrigerator, Dishwasher, Stove, Hood Fan, Window Coverings, Water Heater - Gas |
| Basement Development | Partially Finished |
| Basement Features | Separate Entrance, Walk-up |
| Basement Type | Full (partially Finished) |
| Constructed Date | 1938 |
| Construction Style Attachment | Detached |
| Cooling Type | None |
| Exterior Finish | Stone, Vinyl Siding |
| Flooring Type | Carpeted, Laminate, Linoleum, Vinyl Plank |
| Foundation Type | See Remarks |
| Half Bath Total | 1 |
| Heating Fuel | Natural Gas |
| Heating Type | Forced Air |
| Stories Total | 2 |
| Size Interior | 2,342 Ft2 |
| Total Finished Area | 2342 Sqft |
| Type | House |
Parking
| Attached Garage | 2 |
| Garage | |
| Gravel | |
| Heated Garage | |
| R V |
Land
| Acreage | No |
| Fence Type | Partially Fenced |
| Land Amenities | Golf Course, Playground, Schools |
| Landscape Features | Fruit Trees, Garden Area, Lawn |
| Size Depth | 76.2 M |
| Size Frontage | 36.57 M |
| Size Irregular | 0.69 |
| Size Total | 0.69 Ac|21,780 - 32,669 Sqft (1/2 - 3/4 Ac) |
| Size Total Text | 0.69 Ac|21,780 - 32,669 Sqft (1/2 - 3/4 Ac) |
| Zoning Description | Res |
Rooms
| Level | Type | Length | Width | Dimensions |
|---|---|---|---|---|
| Second Level | Other | 14.83 Ft x 4.25 Ft | ||
| Second Level | Bedroom | 23.83 Ft x 5.25 Ft | ||
| Second Level | 2pc Bathroom | .00 Ft x .00 Ft | ||
| Basement | Family Room | 9.42 Ft x 27.92 Ft | ||
| Basement | Bedroom | 7.25 Ft x 12.42 Ft | ||
| Basement | Storage | 5.83 Ft x 8.75 Ft | ||
| Basement | Storage | 8.67 Ft x 7.08 Ft | ||
| Basement | Other | 19.25 Ft x 15.50 Ft | ||
| Basement | Furnace | 10.75 Ft x 8.83 Ft | ||
| Basement | Cold Room | 9.33 Ft x 3.83 Ft | ||
| Main Level | Living Room | 10.33 Ft x 21.25 Ft | ||
| Main Level | Den | 15.50 Ft x 11.83 Ft | ||
| Main Level | Bedroom | 9.00 Ft x 12.58 Ft | ||
| Main Level | Bedroom | 13.67 Ft x 9.42 Ft | ||
| Main Level | 4pc Bathroom | .00 Ft x .00 Ft | ||
| Main Level | Family Room | 12.83 Ft x 17.58 Ft | ||
| Main Level | Other | 11.42 Ft x 19.92 Ft | ||
| Main Level | Laundry Room | 6.83 Ft x 8.42 Ft | ||
| Main Level | Bedroom | 11.00 Ft x 10.33 Ft | ||
| Main Level | Bedroom | 12.58 Ft x 9.92 Ft | ||
| Main Level | 4pc Bathroom | .00 Ft x .00 Ft |
Contact Us
Contact us for more information
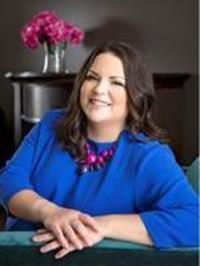
Amanda Warner
Associate
5726 - 44 Street
Lloydminster, Alberta T9V 0B6



