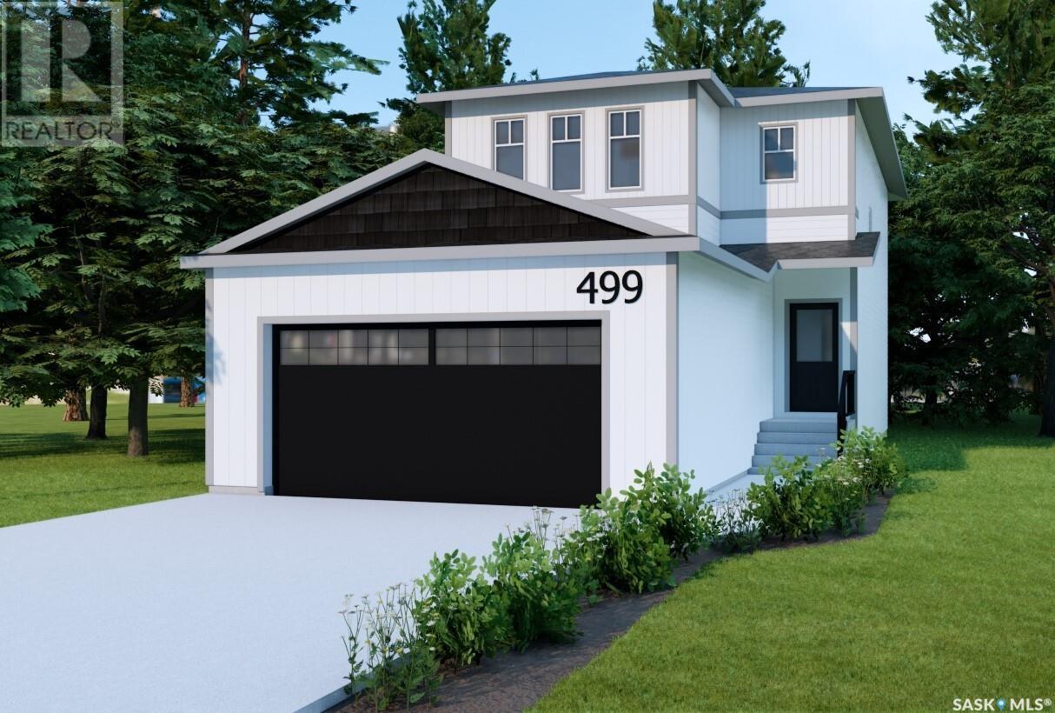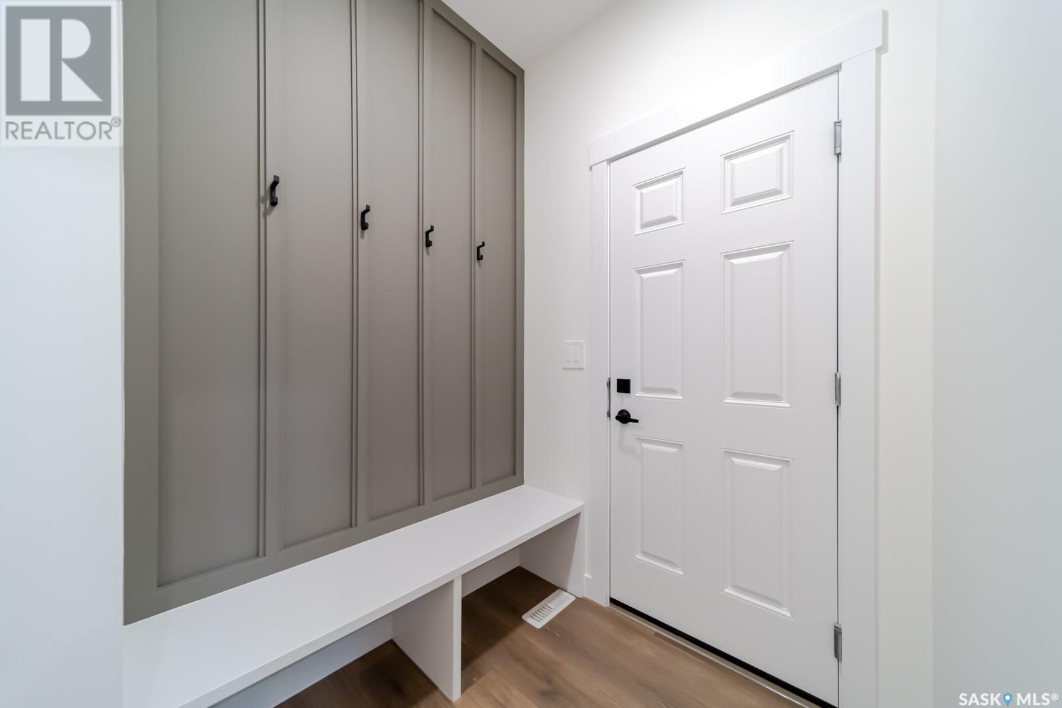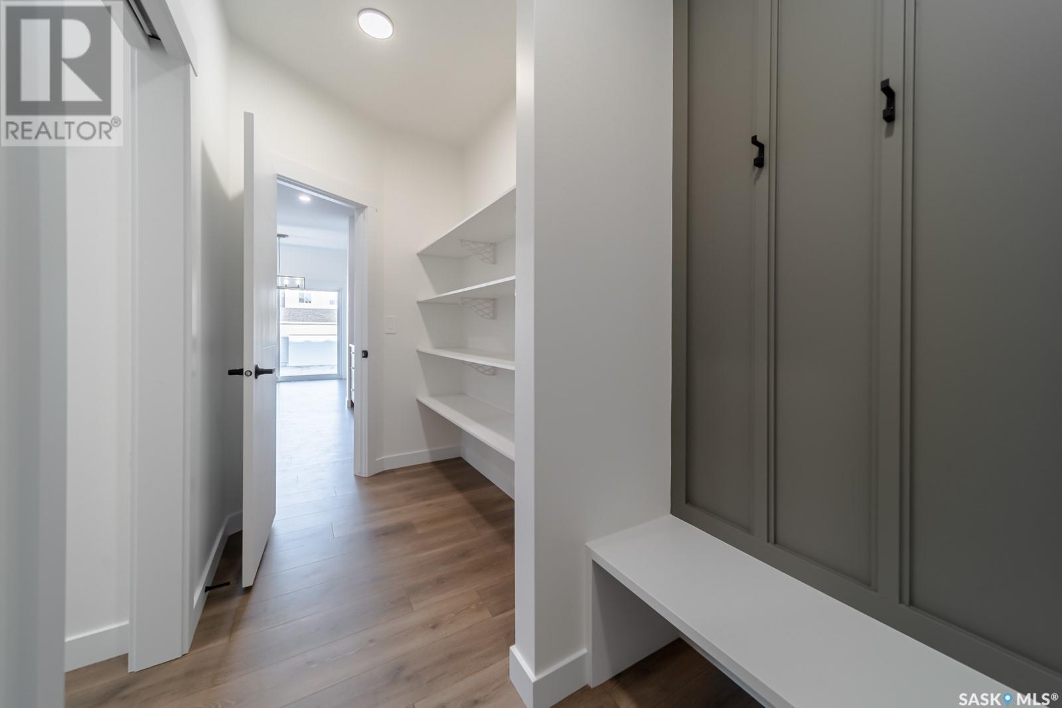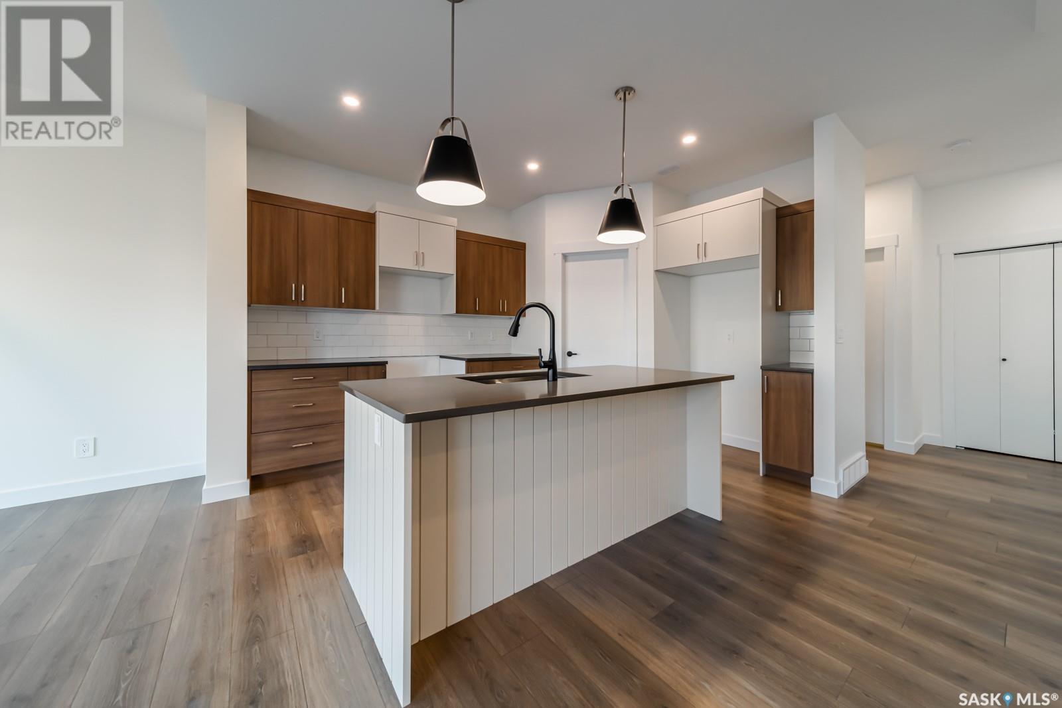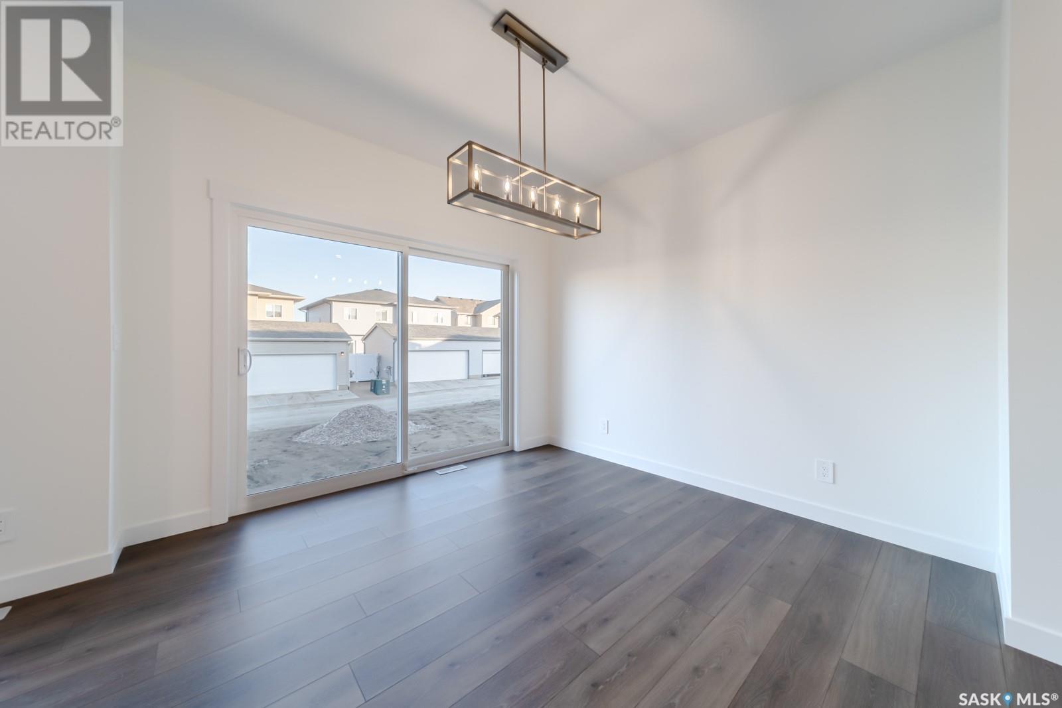499 Doran Crescent Saskatoon, Saskatchewan S0K 2T0
$614,900
Welcome to the "Broadway" Edgewater's newest plan in the desirable neighbourhood of Brighton. This 2 storey is sure to impress. Entering from the drywalled and insulated garage, you step into a mud room with a bench and hooks to store your outerwear. You continue through the walk through pantry into the spacious great room. The kitchen has lots of cabinets, quartz countertops and beautiful tiled backsplash. Over sized patio doors in dining room and large windows in the living room create a spacious light filled area. The focal point of the great room is the fireplace. On the second floor, the Primary bedroom includes a feature wall, the ensuite has double sinks in the vanity and a beautifully tiled shower. You will find a bonus room and 2 secondary bedrooms and a 4 piece bath as well. 2nd floor laundry completes this floor. All Pictures may not be exact representations of the home, to be used for reference purposes only. Errors and omissions excluded. Prices, plans, specifications subject to change without notice. All Edgewater homes are covered under the Saskatchewan New Home Warranty program. PST & GST included with any rebates to builder. (id:41462)
Property Details
| MLS® Number | SK012604 |
| Property Type | Single Family |
| Neigbourhood | Brighton |
| Features | Sump Pump |
Building
| Bathroom Total | 3 |
| Bedrooms Total | 3 |
| Appliances | Garage Door Opener Remote(s) |
| Architectural Style | 2 Level |
| Basement Development | Unfinished |
| Basement Type | Full (unfinished) |
| Constructed Date | 2025 |
| Fireplace Fuel | Electric |
| Fireplace Present | Yes |
| Fireplace Type | Conventional |
| Heating Fuel | Natural Gas |
| Heating Type | Forced Air |
| Stories Total | 2 |
| Size Interior | 1,691 Ft2 |
| Type | House |
Parking
| Attached Garage | |
| Parking Space(s) | 4 |
Land
| Acreage | No |
| Landscape Features | Lawn, Underground Sprinkler |
| Size Frontage | 38 Ft |
| Size Irregular | 38x128 |
| Size Total Text | 38x128 |
Rooms
| Level | Type | Length | Width | Dimensions |
|---|---|---|---|---|
| Second Level | Bedroom | 10 ft ,3 in | 10 ft ,9 in | 10 ft ,3 in x 10 ft ,9 in |
| Second Level | Bedroom | 9 ft ,10 in | 10 ft ,9 in | 9 ft ,10 in x 10 ft ,9 in |
| Second Level | 4pc Bathroom | x x x | ||
| Second Level | Bonus Room | 9 ft ,7 in | 12 ft ,10 in | 9 ft ,7 in x 12 ft ,10 in |
| Second Level | 4pc Ensuite Bath | x x x | ||
| Second Level | Primary Bedroom | 11 ft ,9 in | 13 ft ,5 in | 11 ft ,9 in x 13 ft ,5 in |
| Main Level | Dining Room | 11 ft ,6 in | 9 ft ,11 in | 11 ft ,6 in x 9 ft ,11 in |
| Main Level | Other | 16 ft ,6 in | 13 ft | 16 ft ,6 in x 13 ft |
| Main Level | Kitchen | 14 ft | 9 ft ,11 in | 14 ft x 9 ft ,11 in |
| Main Level | Foyer | 7 ft ,1 in | 6 ft ,6 in | 7 ft ,1 in x 6 ft ,6 in |
| Main Level | 2pc Bathroom | x x x |
Contact Us
Contact us for more information
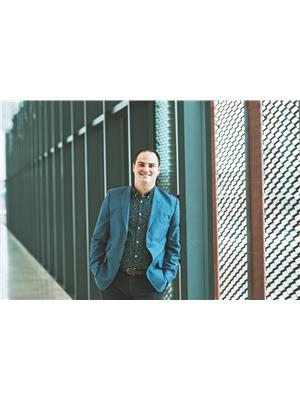
Jamie Tait
Salesperson
https://taitrealestate.ca/
https://www.facebook.com/taitrealestate.ca
https://www.instagram.com/taitrealestate/
https://twitter.com/JTaitRealEstate
https://www.linkedin.com/in/jamiewtait/
3032 Louise Street
Saskatoon, Saskatchewan S7J 3L8



