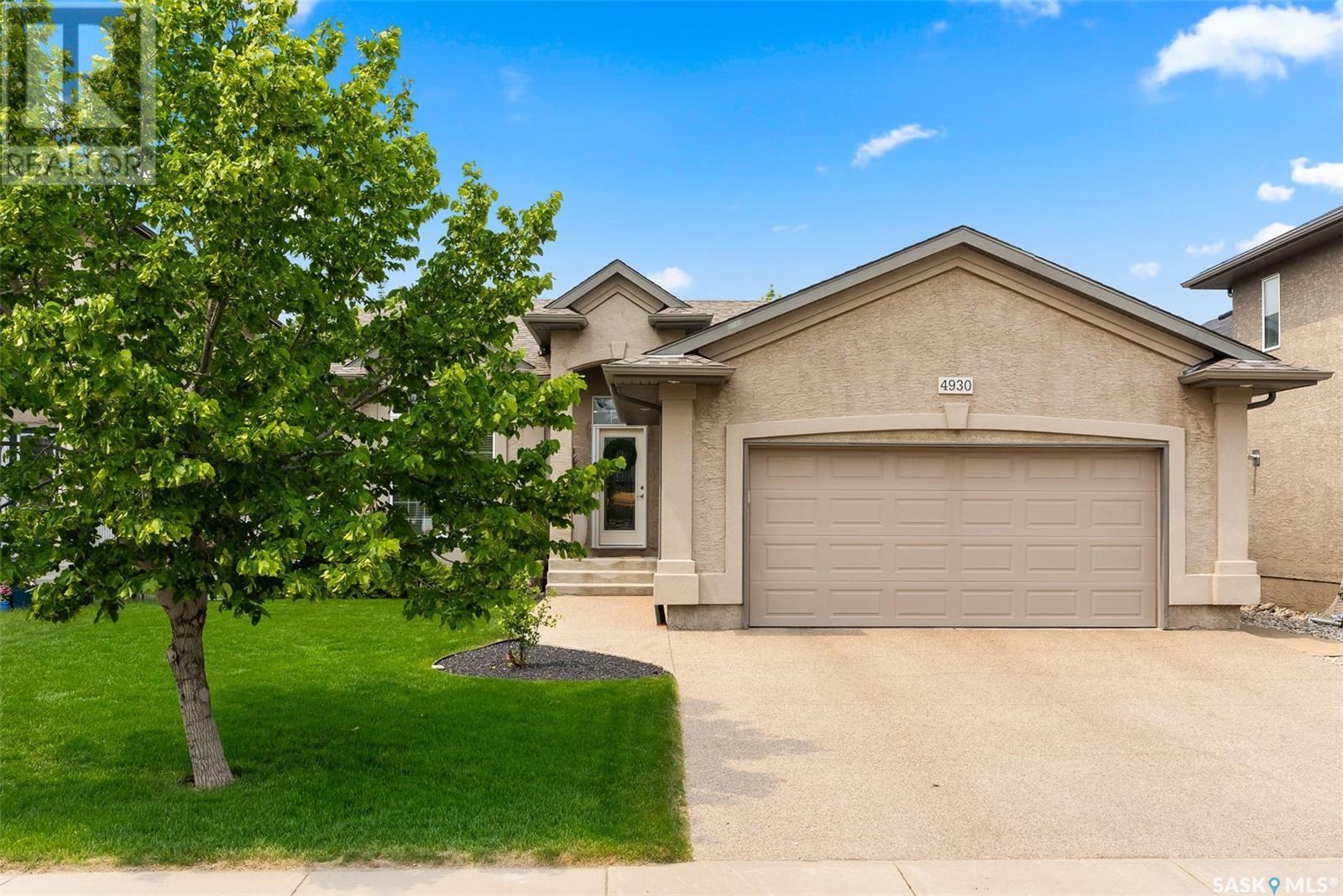4930 Gudereit Way Regina, Saskatchewan S4X 4T8
$599,900
Welcome to this beautifully designed custom Westridge Construction build home. This 5-bedroom bungalow offers spacious single-level living with elegant finishes, thoughtful details, and a warm, inviting atmosphere. Tucked away in the peaceful neighborhood of Lakeridge, this open-concept layout features a generous sized living room, with a tasteful gas fireplace, large windows that flood the room with natural light and a modern kitchen complete with high-end appliances, stone countertops, a large island, and custom cabinetry. On the main floor you will enjoy three generously sized bedrooms, including a luxurious primary bedroom with a 4-piece ensuite and walk in closet. The beautifully finished basement offers the perfect blend of comfort and functionality. With 2 spacious bedrooms, a bright and inviting family room, and a dedicated office space, this level is ideal for families, guests, or working from home. Outside you can enjoy the professionally designed and landscaped backyard, perfect for summer barbecues or relaxing on the deck, patio or under the retractable awning while enjoying the sounds of the water features that offers a calming backyard oasis. The spacious driveway has recently been redone (2023) and sealed (2025). The attached double garage is insulated and heated to provide ample parking and storage. This home has been meticulously well kept and has seen many items updated or installed such as newer furnace (2023), water heater (2022), new shingles (2021), newer outdoor shed, radon gas removal system, and various other items such as electrical added to main floor storage closet.... As per the Seller’s direction, all offers will be presented on 2025-06-17 at 6:00 PM (id:41462)
Property Details
| MLS® Number | SK009342 |
| Property Type | Single Family |
| Neigbourhood | Lakeridge RG |
| Features | Treed |
| Structure | Deck, Patio(s) |
Building
| Bathroom Total | 3 |
| Bedrooms Total | 5 |
| Appliances | Washer, Refrigerator, Dishwasher, Dryer, Microwave, Window Coverings, Garage Door Opener Remote(s), Storage Shed, Stove |
| Architectural Style | Raised Bungalow |
| Basement Development | Finished |
| Basement Type | Full (finished) |
| Constructed Date | 2006 |
| Cooling Type | Central Air Conditioning |
| Fireplace Fuel | Gas |
| Fireplace Present | Yes |
| Fireplace Type | Conventional |
| Heating Type | Forced Air |
| Stories Total | 1 |
| Size Interior | 1,284 Ft2 |
| Type | House |
Parking
| Attached Garage | |
| Heated Garage | |
| Parking Space(s) | 2 |
Land
| Acreage | No |
| Fence Type | Fence |
| Landscape Features | Lawn, Underground Sprinkler |
| Size Irregular | 5884.00 |
| Size Total | 5884 Sqft |
| Size Total Text | 5884 Sqft |
Rooms
| Level | Type | Length | Width | Dimensions |
|---|---|---|---|---|
| Basement | Family Room | 18-8 x 15-3 | ||
| Basement | 4pc Bathroom | 7-10 x 4-11 | ||
| Basement | Bedroom | 10 ft | Measurements not available x 10 ft | |
| Basement | Bedroom | 12 ft | Measurements not available x 12 ft | |
| Basement | Office | 13-1 x 7-11 | ||
| Basement | Laundry Room | 9-11 x 6-4 | ||
| Basement | Other | Measurements not available | ||
| Main Level | Foyer | 6-3 x 8-11 | ||
| Main Level | Living Room | 15-0 x 17-11 | ||
| Main Level | Kitchen/dining Room | 13-2 x 18-11 | ||
| Main Level | 4pc Bathroom | 6-2 x 7-11 | ||
| Main Level | Primary Bedroom | 14-1 x 11-5 | ||
| Main Level | 3pc Ensuite Bath | 9-6 x 5-3 | ||
| Main Level | Bedroom | 11-5 x 9-7 | ||
| Main Level | Bedroom | 11-5 x 9-5 | ||
| Main Level | Storage | 5-1 x 5-11 |
Contact Us
Contact us for more information
Stacey Kelso
Salesperson
https://www.staceykelso.ca/
#3 - 1118 Broad Street
Regina, Saskatchewan S4R 1X8





















































